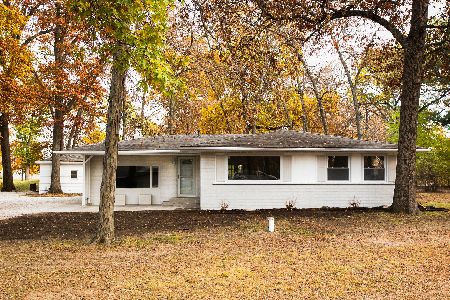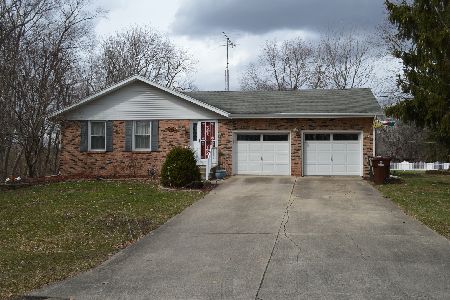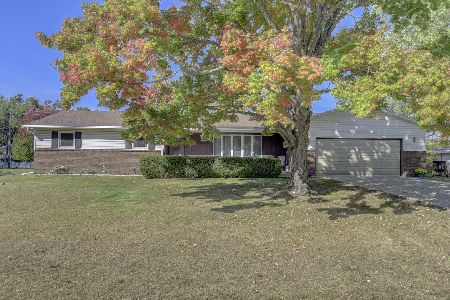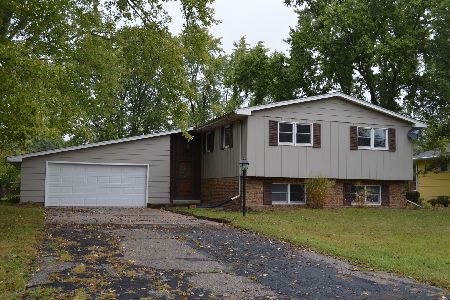5761 Muriel Lane, St Anne, Illinois 60964
$230,000
|
Sold
|
|
| Status: | Closed |
| Sqft: | 1,674 |
| Cost/Sqft: | $149 |
| Beds: | 3 |
| Baths: | 2 |
| Year Built: | 1973 |
| Property Taxes: | $4,577 |
| Days On Market: | 1819 |
| Lot Size: | 0,75 |
Description
Searching for that perfect home on the water? Here it is! This RIVER FRONT home sits on 3/4 acre wooded lot nestled up to 150' of Kankakee River frontage. Welcome home to this 4 bedroom and 2 bath home. An open living room that features a warm wood burning fireplace. Kitchen has been updated and allows for beautiful views of the river. This classic ranch home also features a walk out basement with workshop, storage, family room and bedroom. If that isn't enough, the private waterfront land you'll own is sure to please you. Enjoy the sunsets off your deck or amongst the trees. Very private as your home is situated next to a forest preserve. Large shed for your boat and toys. Ample garden space that flourishes in season. HVAC updated (2019), HW (2018), Whole house carbon water filtration system. Come see this before it's too late!
Property Specifics
| Single Family | |
| — | |
| — | |
| 1973 | |
| — | |
| — | |
| Yes | |
| 0.75 |
| Kankakee | |
| — | |
| 0 / Not Applicable | |
| — | |
| — | |
| — | |
| 10978979 | |
| 12180640201300 |
Nearby Schools
| NAME: | DISTRICT: | DISTANCE: | |
|---|---|---|---|
|
High School
Kankakee High School |
111 | Not in DB | |
Property History
| DATE: | EVENT: | PRICE: | SOURCE: |
|---|---|---|---|
| 8 Jan, 2014 | Sold | $183,000 | MRED MLS |
| 22 Nov, 2013 | Under contract | $189,900 | MRED MLS |
| 24 Oct, 2013 | Listed for sale | $189,900 | MRED MLS |
| 26 Mar, 2021 | Sold | $230,000 | MRED MLS |
| 11 Feb, 2021 | Under contract | $249,900 | MRED MLS |
| 29 Jan, 2021 | Listed for sale | $249,900 | MRED MLS |
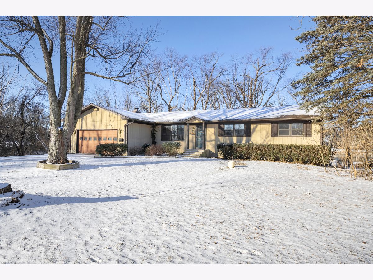
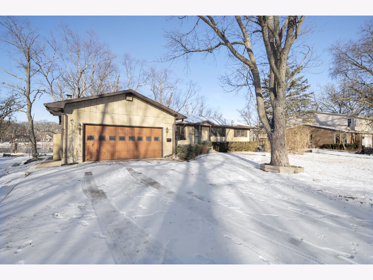
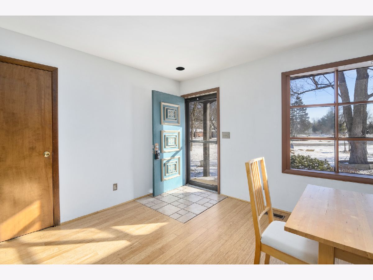
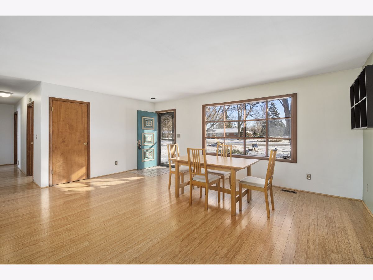
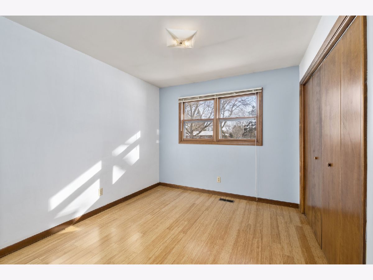
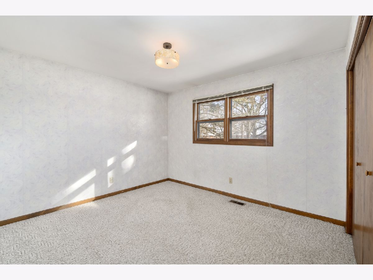
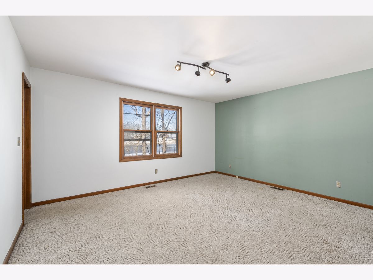
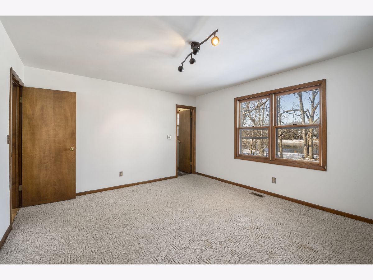
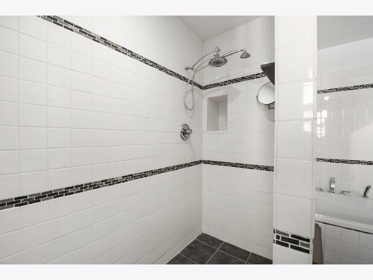
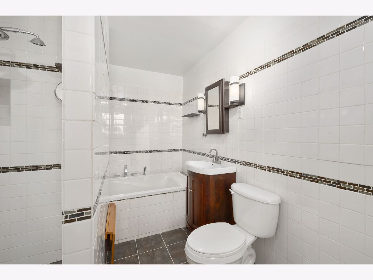
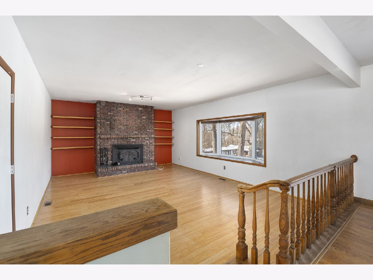
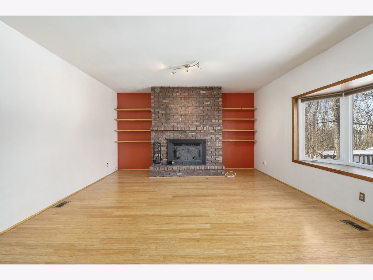
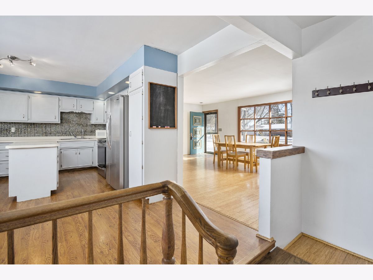
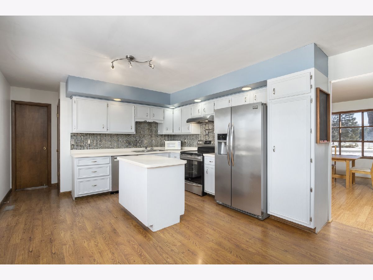
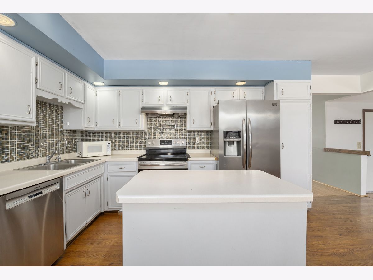
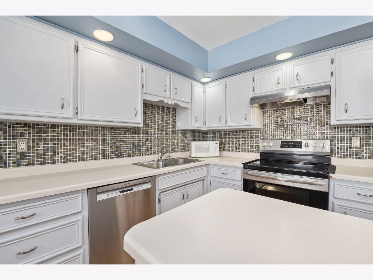
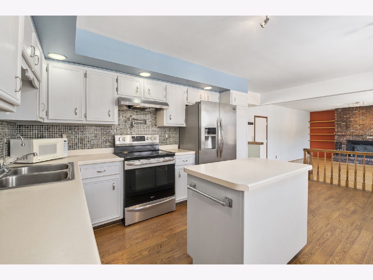
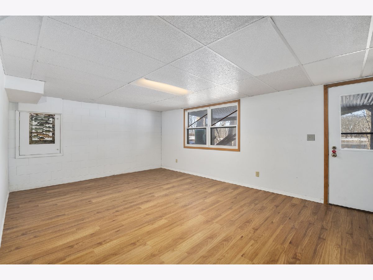
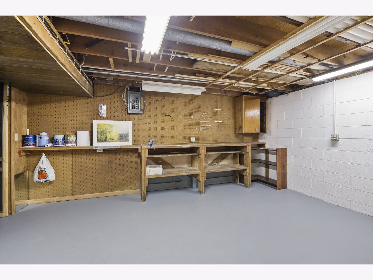
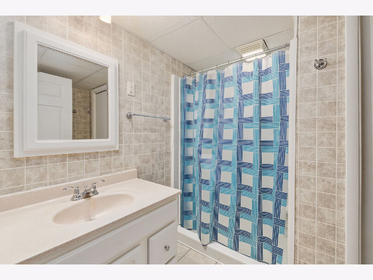
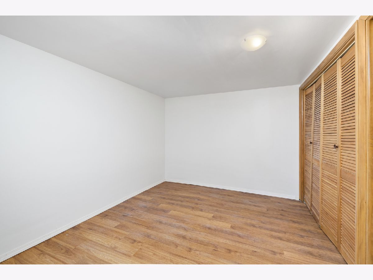
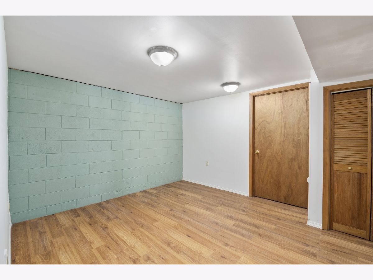
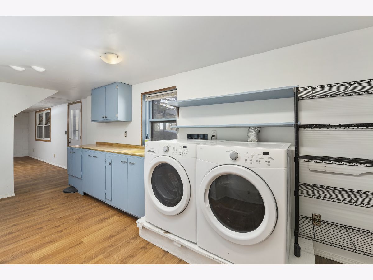
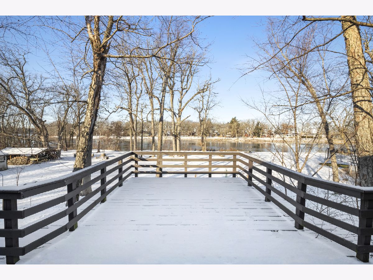
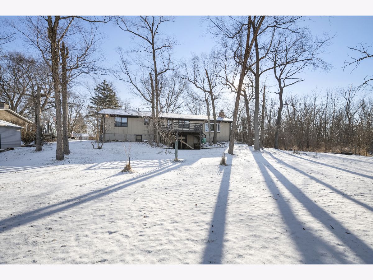
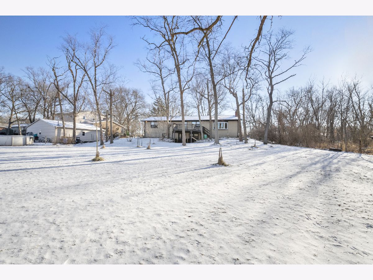
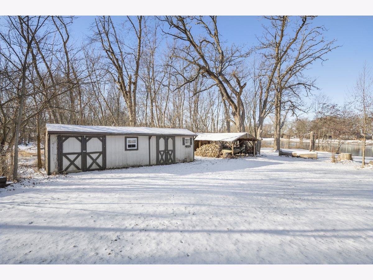
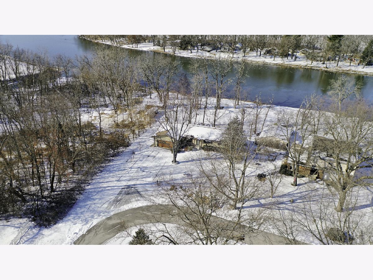
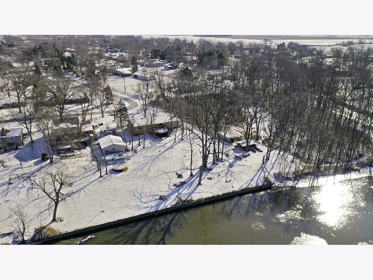
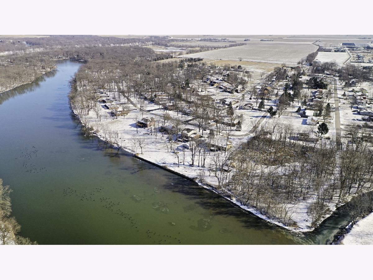
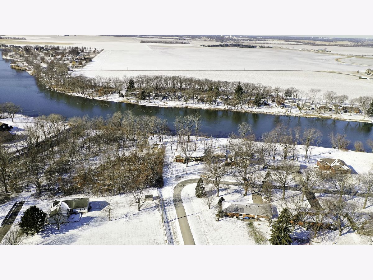
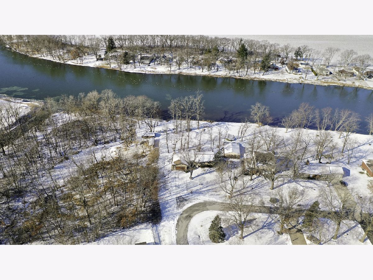
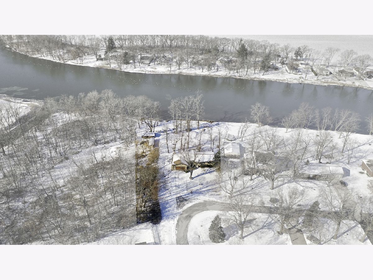
Room Specifics
Total Bedrooms: 4
Bedrooms Above Ground: 3
Bedrooms Below Ground: 1
Dimensions: —
Floor Type: —
Dimensions: —
Floor Type: —
Dimensions: —
Floor Type: —
Full Bathrooms: 2
Bathroom Amenities: Whirlpool,Separate Shower,Full Body Spray Shower,Double Shower,Soaking Tub
Bathroom in Basement: 1
Rooms: —
Basement Description: Finished,Exterior Access,Storage Space
Other Specifics
| 2 | |
| — | |
| — | |
| — | |
| — | |
| 100X282.9X149.2X270.4 | |
| Pull Down Stair | |
| — | |
| — | |
| — | |
| Not in DB | |
| — | |
| — | |
| — | |
| — |
Tax History
| Year | Property Taxes |
|---|---|
| 2014 | $3,668 |
| 2021 | $4,577 |
Contact Agent
Nearby Similar Homes
Contact Agent
Listing Provided By
Findlay Real Estate Group Inc


