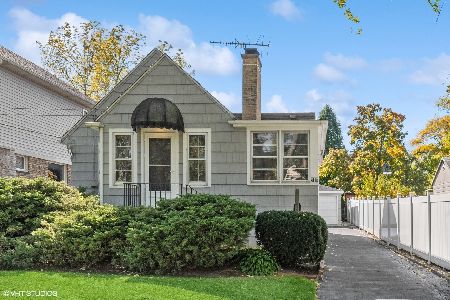577 Alvin Place, Highland Park, Illinois 60035
$410,000
|
Sold
|
|
| Status: | Closed |
| Sqft: | 2,400 |
| Cost/Sqft: | $175 |
| Beds: | 5 |
| Baths: | 3 |
| Year Built: | 1964 |
| Property Taxes: | $11,215 |
| Days On Market: | 2372 |
| Lot Size: | 0,24 |
Description
Enjoy life in this sunlit, spacious home located in the desirable Ravinia neighborhood. Recently updated 5-bedroom house on a large, double-corner lot on a quiet street. Living room with sit-on bay window, dining room with custom built-ins including two wine fridges, huge family room with sliding doors to the backyard. Many upgrades for ultimate convenience of a busy family: new maintenance free windows, new maintenance free fence, newer high-efficiency furnace, Leafguard maintenance free gutters, maintenance free shed. F&P double drawer dishwasher and LG luxury washer/dryer combo. Wired for smart home and electric car. Oversized 2 car garage. Close to everything! Metra, biking trail, downtown Highland Park, playgrounds, beach.
Property Specifics
| Single Family | |
| — | |
| — | |
| 1964 | |
| None | |
| — | |
| No | |
| 0.24 |
| Lake | |
| Ravinia | |
| 0 / Not Applicable | |
| None | |
| Public | |
| Public Sewer, Sewer-Storm | |
| 10468893 | |
| 16253130190000 |
Nearby Schools
| NAME: | DISTRICT: | DISTANCE: | |
|---|---|---|---|
|
Grade School
Ravinia Elementary School |
112 | — | |
|
High School
Highland Park High School |
113 | Not in DB | |
Property History
| DATE: | EVENT: | PRICE: | SOURCE: |
|---|---|---|---|
| 7 Jan, 2011 | Sold | $250,000 | MRED MLS |
| 8 Dec, 2010 | Under contract | $249,900 | MRED MLS |
| 8 Nov, 2010 | Listed for sale | $249,900 | MRED MLS |
| 25 Oct, 2019 | Sold | $410,000 | MRED MLS |
| 5 Sep, 2019 | Under contract | $419,900 | MRED MLS |
| — | Last price change | $439,900 | MRED MLS |
| 31 Jul, 2019 | Listed for sale | $439,900 | MRED MLS |
Room Specifics
Total Bedrooms: 5
Bedrooms Above Ground: 5
Bedrooms Below Ground: 0
Dimensions: —
Floor Type: Hardwood
Dimensions: —
Floor Type: Hardwood
Dimensions: —
Floor Type: Ceramic Tile
Dimensions: —
Floor Type: —
Full Bathrooms: 3
Bathroom Amenities: —
Bathroom in Basement: —
Rooms: Bedroom 5,Foyer,Sun Room
Basement Description: None
Other Specifics
| 2 | |
| Concrete Perimeter | |
| Asphalt | |
| Patio, Porch Screened, Storms/Screens, Fire Pit | |
| Corner Lot | |
| 130X80 | |
| — | |
| Full | |
| — | |
| Microwave, Dishwasher, Refrigerator, Washer, Dryer, Wine Refrigerator, Cooktop, Built-In Oven, Range Hood | |
| Not in DB | |
| Sidewalks, Street Lights, Street Paved | |
| — | |
| — | |
| — |
Tax History
| Year | Property Taxes |
|---|---|
| 2011 | $11,580 |
| 2019 | $11,215 |
Contact Agent
Nearby Similar Homes
Nearby Sold Comparables
Contact Agent
Listing Provided By
Ellen Gutiontov








