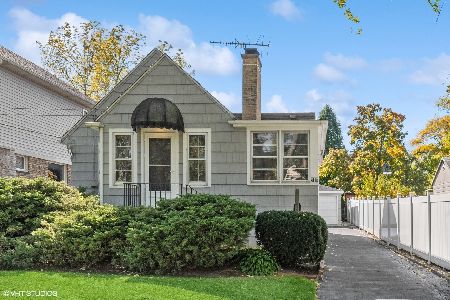904 Burton Avenue, Highland Park, Illinois 60035
$475,000
|
Sold
|
|
| Status: | Closed |
| Sqft: | 2,100 |
| Cost/Sqft: | $238 |
| Beds: | 4 |
| Baths: | 3 |
| Year Built: | 1929 |
| Property Taxes: | $6,515 |
| Days On Market: | 4578 |
| Lot Size: | 0,12 |
Description
Virtually New Construction! Gorgeous Ravinia Highlands beauty! Brand new Everything! Magnificent Kitchen with 42" cherry stained cabinets! Hardwood floors! Stainless Steel Appliances! Granite counters & Breakfast bar island! New upscale bathrooms! 2nd floor just added! Front & rear decks! Picturesque balconies off of 2nd floor bedrooms! New interior & Exterior top to bottom! Even new water service & plumbing to home
Property Specifics
| Single Family | |
| — | |
| — | |
| 1929 | |
| Full | |
| VIRTUALLY NEW CONSTRUCTION | |
| No | |
| 0.12 |
| Lake | |
| Ravina Highlands | |
| 0 / Not Applicable | |
| None | |
| Lake Michigan | |
| Public Sewer | |
| 08396143 | |
| 16253130210000 |
Nearby Schools
| NAME: | DISTRICT: | DISTANCE: | |
|---|---|---|---|
|
Grade School
Ravinia Elementary School |
112 | — | |
|
Middle School
Edgewood Middle School |
112 | Not in DB | |
|
High School
Highland Park High School |
113 | Not in DB | |
Property History
| DATE: | EVENT: | PRICE: | SOURCE: |
|---|---|---|---|
| 28 Nov, 2011 | Sold | $118,000 | MRED MLS |
| 10 Nov, 2011 | Under contract | $114,900 | MRED MLS |
| — | Last price change | $124,900 | MRED MLS |
| 30 Sep, 2011 | Listed for sale | $124,900 | MRED MLS |
| 20 Feb, 2014 | Sold | $475,000 | MRED MLS |
| 19 Feb, 2014 | Under contract | $500,000 | MRED MLS |
| — | Last price change | $500,000 | MRED MLS |
| 16 Jul, 2013 | Listed for sale | $525,000 | MRED MLS |
| 19 Jun, 2015 | Sold | $540,000 | MRED MLS |
| 26 Apr, 2015 | Under contract | $565,000 | MRED MLS |
| 17 Apr, 2015 | Listed for sale | $565,000 | MRED MLS |
Room Specifics
Total Bedrooms: 4
Bedrooms Above Ground: 4
Bedrooms Below Ground: 0
Dimensions: —
Floor Type: Carpet
Dimensions: —
Floor Type: Carpet
Dimensions: —
Floor Type: Hardwood
Full Bathrooms: 3
Bathroom Amenities: Whirlpool,Separate Shower,Double Sink
Bathroom in Basement: 0
Rooms: Balcony/Porch/Lanai,Deck,Other Room
Basement Description: Unfinished
Other Specifics
| 2 | |
| Concrete Perimeter | |
| Concrete | |
| Balcony, Deck, Patio, Porch, Storms/Screens | |
| — | |
| 40X130 | |
| — | |
| Full | |
| Vaulted/Cathedral Ceilings, Hardwood Floors, First Floor Bedroom, First Floor Full Bath | |
| Range, Microwave, Dishwasher, Refrigerator, Stainless Steel Appliance(s) | |
| Not in DB | |
| Sidewalks, Street Lights, Street Paved | |
| — | |
| — | |
| — |
Tax History
| Year | Property Taxes |
|---|---|
| 2011 | $7,299 |
| 2014 | $6,515 |
| 2015 | $6,706 |
Contact Agent
Nearby Similar Homes
Nearby Sold Comparables
Contact Agent
Listing Provided By
North Shore Realty Group









