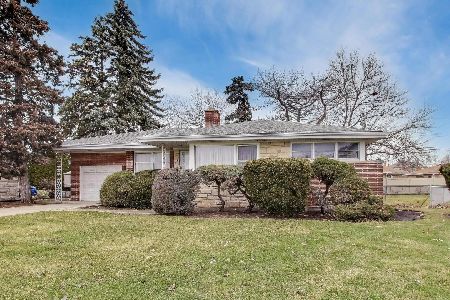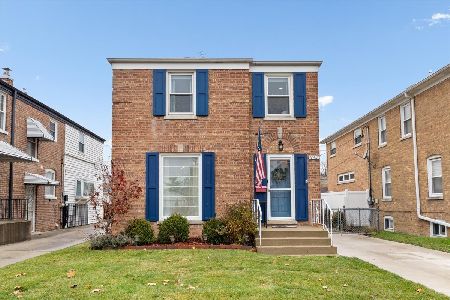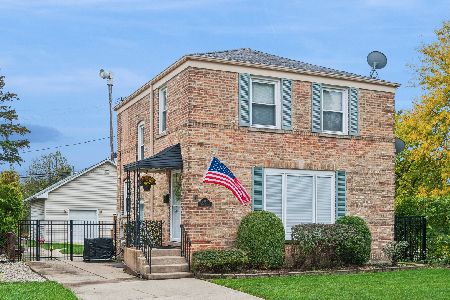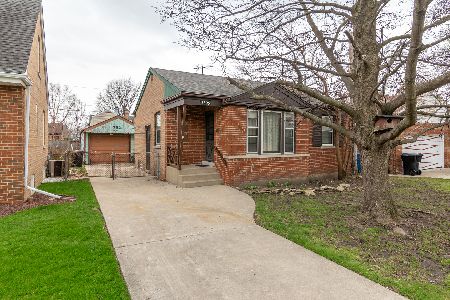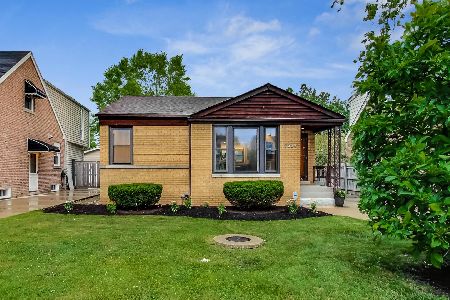5771 Oleander Avenue, Norwood Park, Chicago, Illinois 60631
$418,000
|
Sold
|
|
| Status: | Closed |
| Sqft: | 2,400 |
| Cost/Sqft: | $187 |
| Beds: | 4 |
| Baths: | 4 |
| Year Built: | — |
| Property Taxes: | $5,770 |
| Days On Market: | 5148 |
| Lot Size: | 0,00 |
Description
No expense spared in this expanded cape cod. Luxury Master Suite with whirlpool tub. Formal dining room and eat in kitchen with Butler pantry. Formal gardens with in ground sprinklers, Unilock walkways and side dr. with wrought iron elec gate. Multizone forced air heating/air. This house is ready for a growing family in EP school district. Close to expressways and Edison Park. Heated Pool. OWNER SAYS SELL!
Property Specifics
| Single Family | |
| — | |
| — | |
| — | |
| Full | |
| — | |
| No | |
| — |
| Cook | |
| — | |
| 0 / Not Applicable | |
| None | |
| Lake Michigan | |
| Public Sewer | |
| 07965837 | |
| 12014250020000 |
Property History
| DATE: | EVENT: | PRICE: | SOURCE: |
|---|---|---|---|
| 31 Jul, 2012 | Sold | $418,000 | MRED MLS |
| 15 Jun, 2012 | Under contract | $449,900 | MRED MLS |
| — | Last price change | $450,000 | MRED MLS |
| 30 Dec, 2011 | Listed for sale | $499,000 | MRED MLS |
Room Specifics
Total Bedrooms: 4
Bedrooms Above Ground: 4
Bedrooms Below Ground: 0
Dimensions: —
Floor Type: Hardwood
Dimensions: —
Floor Type: Hardwood
Dimensions: —
Floor Type: Ceramic Tile
Full Bathrooms: 4
Bathroom Amenities: —
Bathroom in Basement: 1
Rooms: Pantry,Walk In Closet
Basement Description: Finished
Other Specifics
| 2 | |
| — | |
| Side Drive | |
| — | |
| — | |
| 45X100 | |
| — | |
| Full | |
| — | |
| Range, Microwave, Dishwasher, Refrigerator, Washer, Dryer | |
| Not in DB | |
| — | |
| — | |
| — | |
| — |
Tax History
| Year | Property Taxes |
|---|---|
| 2012 | $5,770 |
Contact Agent
Nearby Similar Homes
Nearby Sold Comparables
Contact Agent
Listing Provided By
Exit Strategy Realty

