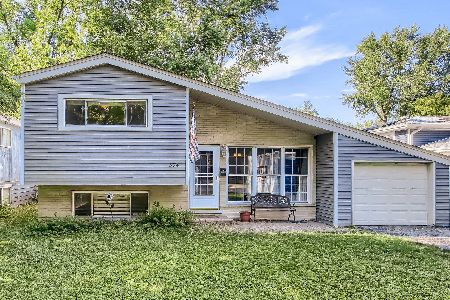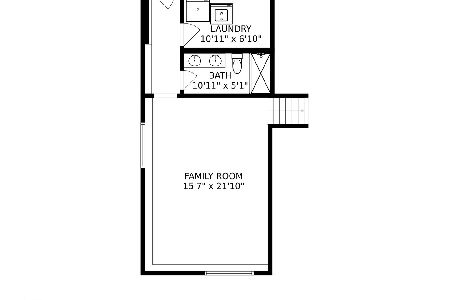578 Dawes Avenue, Glen Ellyn, Illinois 60137
$289,900
|
Sold
|
|
| Status: | Closed |
| Sqft: | 1,932 |
| Cost/Sqft: | $150 |
| Beds: | 3 |
| Baths: | 2 |
| Year Built: | 1974 |
| Property Taxes: | $6,072 |
| Days On Market: | 2305 |
| Lot Size: | 0,17 |
Description
Great Glen Ellyn home with lots of personality in excellent location! Now for sale OR rent! This 3-bedroom, 2-bath split-level home has plenty of space for a growing family. Beautiful new bamboo flooring in living room, dining room, and kitchen. 3 bedrooms on upper level, master has walk-in closet. Spacious lower-level is finished with family room and office area. Full-sized laundry room/mudroom with hobby space and walkout to landscaped backyard retreat. 2-car detached garage. New roof, vents, and gutters on home and garage. Nothing to do here but call it home and enjoy all that Glen Ellyn has to offer! Walking distance to prized Park View Elementary and Glen Crest Middle School. Top-rated Glenbard South High School. Close to Village Links and Reserve 22, COD, McAninch Arts Center, expressways, and Metra.
Property Specifics
| Single Family | |
| — | |
| Tri-Level | |
| 1974 | |
| Partial,Walkout | |
| — | |
| No | |
| 0.17 |
| Du Page | |
| — | |
| — / Not Applicable | |
| None | |
| Lake Michigan,Public | |
| Public Sewer | |
| 10525443 | |
| 05231190160000 |
Nearby Schools
| NAME: | DISTRICT: | DISTANCE: | |
|---|---|---|---|
|
Grade School
Park View Elementary School |
89 | — | |
|
Middle School
Glen Crest Middle School |
89 | Not in DB | |
|
High School
Glenbard South High School |
87 | Not in DB | |
Property History
| DATE: | EVENT: | PRICE: | SOURCE: |
|---|---|---|---|
| 1 Nov, 2016 | Sold | $275,000 | MRED MLS |
| 15 Sep, 2016 | Under contract | $279,900 | MRED MLS |
| 12 Sep, 2016 | Listed for sale | $279,900 | MRED MLS |
| 14 Jan, 2020 | Sold | $289,900 | MRED MLS |
| 27 Nov, 2019 | Under contract | $289,900 | MRED MLS |
| — | Last price change | $295,000 | MRED MLS |
| 27 Sep, 2019 | Listed for sale | $295,000 | MRED MLS |
Room Specifics
Total Bedrooms: 3
Bedrooms Above Ground: 3
Bedrooms Below Ground: 0
Dimensions: —
Floor Type: Carpet
Dimensions: —
Floor Type: Carpet
Full Bathrooms: 2
Bathroom Amenities: —
Bathroom in Basement: 1
Rooms: No additional rooms
Basement Description: Finished
Other Specifics
| 2 | |
| — | |
| Asphalt,Concrete | |
| — | |
| — | |
| 50X150 | |
| — | |
| None | |
| — | |
| — | |
| Not in DB | |
| Sidewalks, Street Lights, Street Paved | |
| — | |
| — | |
| — |
Tax History
| Year | Property Taxes |
|---|---|
| 2016 | $6,005 |
| 2020 | $6,072 |
Contact Agent
Nearby Similar Homes
Nearby Sold Comparables
Contact Agent
Listing Provided By
RE/MAX Achievers








