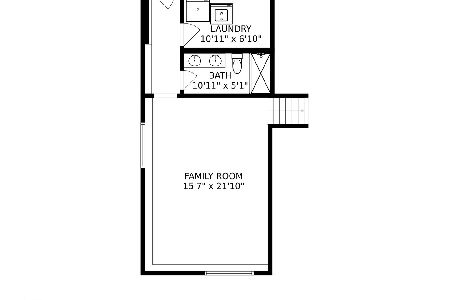582 Dawes Avenue, Glen Ellyn, Illinois 60137
$269,000
|
Sold
|
|
| Status: | Closed |
| Sqft: | 1,600 |
| Cost/Sqft: | $171 |
| Beds: | 3 |
| Baths: | 2 |
| Year Built: | 1961 |
| Property Taxes: | $5,034 |
| Days On Market: | 3514 |
| Lot Size: | 0,18 |
Description
Find a winning union of convenience, condition & affordability in this welcoming home situated in the middle of a well located, mature Glen Ellyn neighborhood. Enjoy newly refinished hardwood floors, 2 full baths, south-facing, light catching bay window, vaulted ceilings, Corian counters in the bright white eat in kitchen, great closet space with closet organizers, multiple ceiling fans, replaced windows. 1st flr Bonus rm offers flex space-explore the possible uses: den/play rm/fitness/home office, mud rm, etc. Large finished laundry rm with walk out to backyard can also function as a much appreciated mud rm. Note the low maintenance exterior, fresh landscape in the manicured generous sized yard, huge well built storage shed. Just blocks to well regarded Village Links, Parkview Elementary and Glen Crest Junior High school. Plus prized Glenbard South High school. Moments to grocery shopping, restaurants, shops/services and easy to Metra, I88, 355. It's a Glen Ellyn Beginner Winner.
Property Specifics
| Single Family | |
| — | |
| Tri-Level | |
| 1961 | |
| Partial,English | |
| TRILEVEL | |
| No | |
| 0.18 |
| Du Page | |
| Glen Park | |
| 0 / Not Applicable | |
| None | |
| Lake Michigan,Public | |
| Public Sewer | |
| 09247408 | |
| 0523119017 |
Nearby Schools
| NAME: | DISTRICT: | DISTANCE: | |
|---|---|---|---|
|
Grade School
Park View Elementary School |
89 | — | |
|
Middle School
Glen Crest Middle School |
89 | Not in DB | |
|
High School
Glenbard South High School |
87 | Not in DB | |
Property History
| DATE: | EVENT: | PRICE: | SOURCE: |
|---|---|---|---|
| 18 Jul, 2016 | Sold | $269,000 | MRED MLS |
| 7 Jun, 2016 | Under contract | $272,900 | MRED MLS |
| 4 Jun, 2016 | Listed for sale | $272,900 | MRED MLS |
Room Specifics
Total Bedrooms: 3
Bedrooms Above Ground: 3
Bedrooms Below Ground: 0
Dimensions: —
Floor Type: Hardwood
Dimensions: —
Floor Type: Hardwood
Full Bathrooms: 2
Bathroom Amenities: —
Bathroom in Basement: 1
Rooms: Bonus Room
Basement Description: Finished,Crawl,Exterior Access
Other Specifics
| 1 | |
| Concrete Perimeter | |
| Asphalt | |
| Storms/Screens | |
| — | |
| 50X150 | |
| Unfinished | |
| None | |
| Vaulted/Cathedral Ceilings, Hardwood Floors | |
| Range, Microwave, Refrigerator, Washer, Dryer, Disposal | |
| Not in DB | |
| Sidewalks, Street Lights, Street Paved | |
| — | |
| — | |
| — |
Tax History
| Year | Property Taxes |
|---|---|
| 2016 | $5,034 |
Contact Agent
Nearby Similar Homes
Nearby Sold Comparables
Contact Agent
Listing Provided By
RE/MAX Suburban







