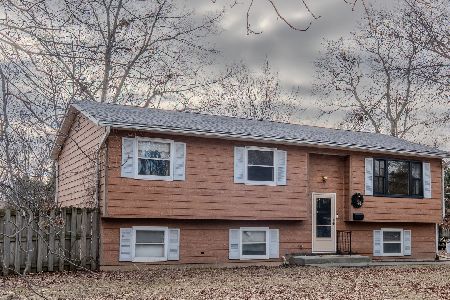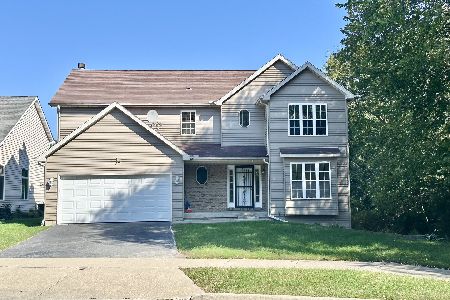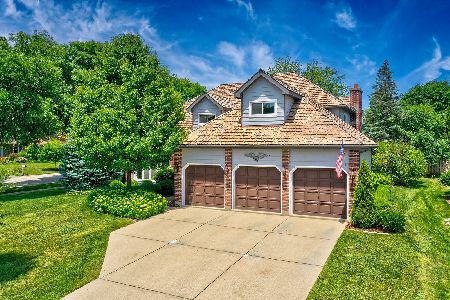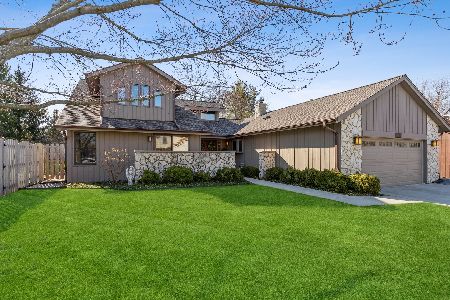578 Sunnyside Avenue, Gurnee, Illinois 60031
$280,500
|
Sold
|
|
| Status: | Closed |
| Sqft: | 2,778 |
| Cost/Sqft: | $104 |
| Beds: | 4 |
| Baths: | 3 |
| Year Built: | 1989 |
| Property Taxes: | $8,580 |
| Days On Market: | 3563 |
| Lot Size: | 0,20 |
Description
Excellent, Well maintained Home - Brick & Cedar with Great Curb Appeal & located on Quiet street! Backing to Wooded area for Privacy, Incredibly Landscaped Yard + Large Patio for entertaining, 3 car wide Drvwy. Large Spacious Kitchen w/Hardwood Floors, Granite Countertops Loads of Cabinets w/Under Cabinet Lighting, Large Peninsula, SS Undermount Sink, Eating area w/Wood Floors & Slider to Patio all OPEN to Large Family Rm w/Crown Molding, Brick FirePlace & Custom Built-ins, Large Living Rm open to Dining Rm w/Crown Molding, 1st floor Utility/Mud Rm with door to Outside, Large Master BedRoom with Luxury Master Bathroom & Skylight, , Separate shower, Whirlpool Tub, Double Sinks & Loads of Cabinets, 3 more Spacious Bedrms w/Ceiling Fans, Finished Basement w/Oak Wainscotting , Loads of storage space, Workshop (Can make 5th Bedrm, Office, Exercise Rm), High Efficiency 95% Furnace, Central Vac System, Mins from I-94 w/easy access to Chicago/Milwaukee, shopping, Six Flags,walking/biking path.
Property Specifics
| Single Family | |
| — | |
| Colonial | |
| 1989 | |
| Partial | |
| — | |
| No | |
| 0.2 |
| Lake | |
| Country Trails | |
| 0 / Not Applicable | |
| None | |
| Lake Michigan | |
| Public Sewer | |
| 09210321 | |
| 07262070200000 |
Nearby Schools
| NAME: | DISTRICT: | DISTANCE: | |
|---|---|---|---|
|
Grade School
Woodland Elementary School |
50 | — | |
|
Middle School
Woodland Intermediate School |
50 | Not in DB | |
|
High School
Warren Township High School |
121 | Not in DB | |
Property History
| DATE: | EVENT: | PRICE: | SOURCE: |
|---|---|---|---|
| 15 Aug, 2016 | Sold | $280,500 | MRED MLS |
| 11 Jul, 2016 | Under contract | $289,900 | MRED MLS |
| — | Last price change | $294,900 | MRED MLS |
| 29 Apr, 2016 | Listed for sale | $299,900 | MRED MLS |
Room Specifics
Total Bedrooms: 4
Bedrooms Above Ground: 4
Bedrooms Below Ground: 0
Dimensions: —
Floor Type: Carpet
Dimensions: —
Floor Type: Carpet
Dimensions: —
Floor Type: Carpet
Full Bathrooms: 3
Bathroom Amenities: Whirlpool,Separate Shower,Double Sink
Bathroom in Basement: 0
Rooms: Eating Area,Exercise Room,Pantry,Recreation Room
Basement Description: Partially Finished,Crawl
Other Specifics
| 2 | |
| Concrete Perimeter | |
| Concrete | |
| Patio, Porch | |
| Landscaped | |
| 70 X 125 | |
| Unfinished | |
| Full | |
| Skylight(s), Hardwood Floors, First Floor Laundry | |
| Double Oven, Microwave, Dishwasher, Freezer, Washer, Dryer, Disposal | |
| Not in DB | |
| Sidewalks, Street Lights, Street Paved | |
| — | |
| — | |
| Wood Burning, Attached Fireplace Doors/Screen, Gas Starter |
Tax History
| Year | Property Taxes |
|---|---|
| 2016 | $8,580 |
Contact Agent
Nearby Similar Homes
Nearby Sold Comparables
Contact Agent
Listing Provided By
RE/MAX Showcase









