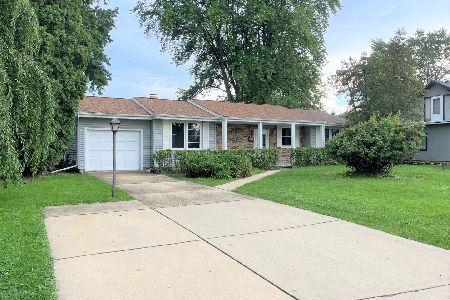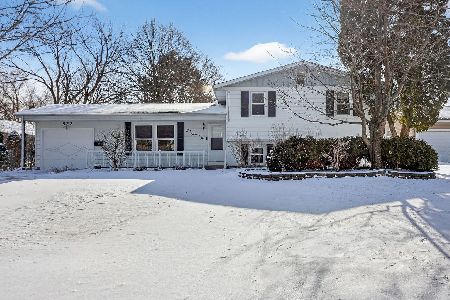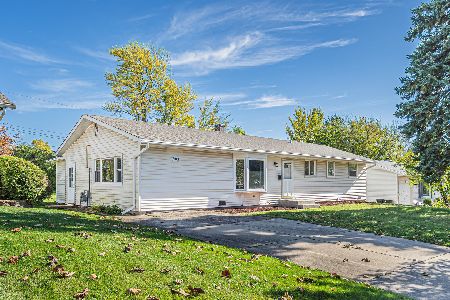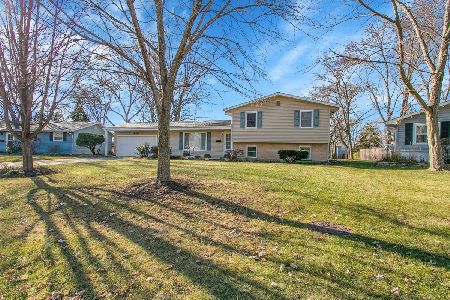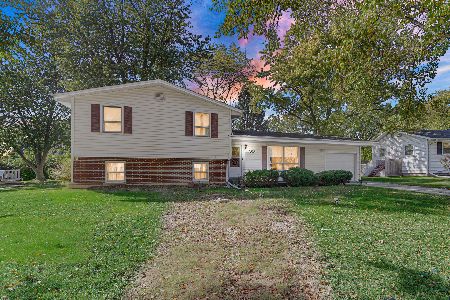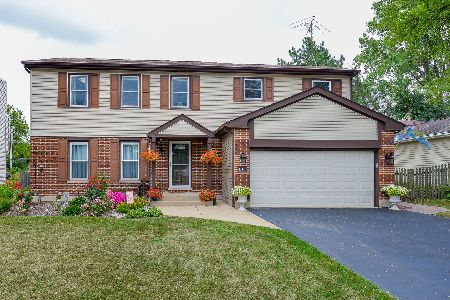578 Thunderbird Trail, Carol Stream, Illinois 60188
$220,000
|
Sold
|
|
| Status: | Closed |
| Sqft: | 1,712 |
| Cost/Sqft: | $131 |
| Beds: | 4 |
| Baths: | 2 |
| Year Built: | 1963 |
| Property Taxes: | $6,246 |
| Days On Market: | 3578 |
| Lot Size: | 0,25 |
Description
Opportunity Is Knocking! This isn't your typical Carol Stream ranch. The home has a seamless addition that gives you over 1700 square feet of living space with lots of updates. Features include 4 spacious bedrooms, 2 full bathrooms with updates, a remodeled kitchen with new cabinets & granite counters, a large family room with a wood burning fireplace, a very spacious living room with great natural light light, professionally painted, new AquaGuard flooring in the foyer, living room, and hallway, newer windows and sliding glass doors. A new garage door opener in 2016, new furnace installed in 2014, a leaf guard gutter system with a lifetime warranty and much more. This home is located in a great Cul-De-Sac neighborhood and is in the coveted school districts 93 & 87. You're just around the corner from Volunteer Park with great walking/running/biking paths that connects to miles of "The Great Western Trails" Don't miss out on the Opportunity to call this home. Move-In, Unpack, & Enjoy!!
Property Specifics
| Single Family | |
| — | |
| Ranch | |
| 1963 | |
| None | |
| — | |
| No | |
| 0.25 |
| Du Page | |
| — | |
| 0 / Not Applicable | |
| None | |
| Lake Michigan | |
| Public Sewer | |
| 09200160 | |
| 0231205005 |
Nearby Schools
| NAME: | DISTRICT: | DISTANCE: | |
|---|---|---|---|
|
Grade School
Carol Stream Elementary School |
93 | — | |
|
Middle School
Jay Stream Middle School |
93 | Not in DB | |
|
High School
Glenbard North High School |
87 | Not in DB | |
Property History
| DATE: | EVENT: | PRICE: | SOURCE: |
|---|---|---|---|
| 16 Jun, 2016 | Sold | $220,000 | MRED MLS |
| 28 Apr, 2016 | Under contract | $224,900 | MRED MLS |
| 18 Apr, 2016 | Listed for sale | $224,900 | MRED MLS |
Room Specifics
Total Bedrooms: 4
Bedrooms Above Ground: 4
Bedrooms Below Ground: 0
Dimensions: —
Floor Type: Wood Laminate
Dimensions: —
Floor Type: Wood Laminate
Dimensions: —
Floor Type: Wood Laminate
Full Bathrooms: 2
Bathroom Amenities: —
Bathroom in Basement: 0
Rooms: No additional rooms
Basement Description: None
Other Specifics
| 1 | |
| Concrete Perimeter | |
| Concrete | |
| Deck, Porch | |
| Cul-De-Sac,Irregular Lot | |
| 27X140X145X135 | |
| — | |
| — | |
| — | |
| — | |
| Not in DB | |
| — | |
| — | |
| — | |
| Wood Burning |
Tax History
| Year | Property Taxes |
|---|---|
| 2016 | $6,246 |
Contact Agent
Nearby Similar Homes
Nearby Sold Comparables
Contact Agent
Listing Provided By
RE/MAX Professionals Select

