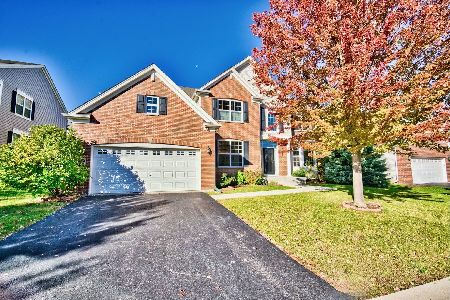5781 Chatham Drive, Hoffman Estates, Illinois 60192
$460,000
|
Sold
|
|
| Status: | Closed |
| Sqft: | 2,576 |
| Cost/Sqft: | $175 |
| Beds: | 3 |
| Baths: | 3 |
| Year Built: | 2019 |
| Property Taxes: | $10,354 |
| Days On Market: | 1606 |
| Lot Size: | 0,00 |
Description
Welcome to your New Home just 2 years old. Stunning home with loads of living space So many upgrades starting with a beautiful bay window in the dining room. The gourmet kitchen has 42 inch cabinets a large island Quartz counter tops. Throughout the home you have Oak and Metal baluster railings. The kitchen overlooks your spacious family room with a direct vent fireplace. The Master Suite has a tray ceiling in your own private wing of the home. The other 2 bedrooms are large and bright. You also have a loft that could be converted to a 4th bedroom if needed. You have a basement and a crawl space. Your back cement oversized patio has a paver retaining wall just perfect for all your outdoor entertaing. The yard is fully fenced.
Property Specifics
| Single Family | |
| — | |
| — | |
| 2019 | |
| Partial | |
| KENSINGTON E - LOT 22 | |
| No | |
| — |
| Cook | |
| Amber Meadows | |
| 432 / Annual | |
| None | |
| Lake Michigan | |
| Public Sewer | |
| 11210478 | |
| 06054090090000 |
Nearby Schools
| NAME: | DISTRICT: | DISTANCE: | |
|---|---|---|---|
|
Grade School
Timber Trails Elementary School |
46 | — | |
|
Middle School
Larsen Middle School |
46 | Not in DB | |
|
High School
Elgin High School |
46 | Not in DB | |
Property History
| DATE: | EVENT: | PRICE: | SOURCE: |
|---|---|---|---|
| 24 Feb, 2020 | Sold | $363,990 | MRED MLS |
| 10 Dec, 2019 | Under contract | $364,990 | MRED MLS |
| 7 Dec, 2019 | Listed for sale | $364,990 | MRED MLS |
| 29 Oct, 2021 | Sold | $460,000 | MRED MLS |
| 15 Sep, 2021 | Under contract | $449,922 | MRED MLS |
| 6 Sep, 2021 | Listed for sale | $449,922 | MRED MLS |
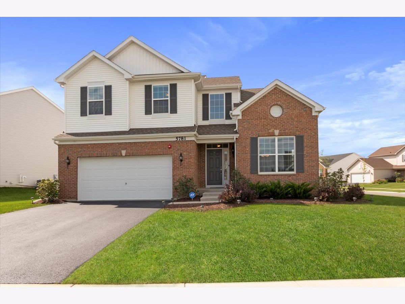
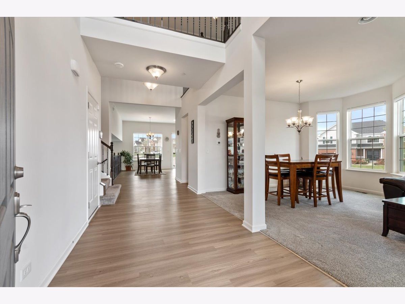
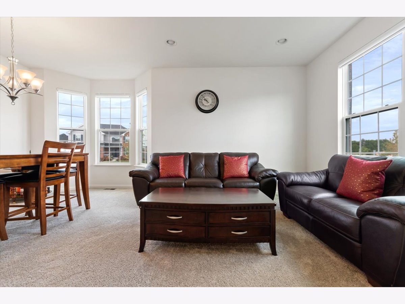
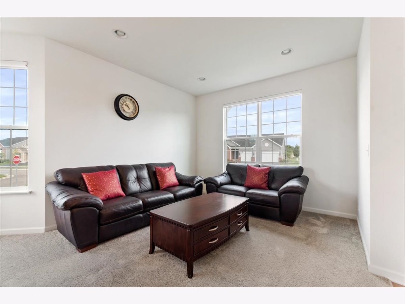
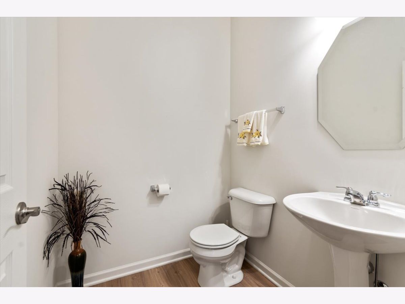
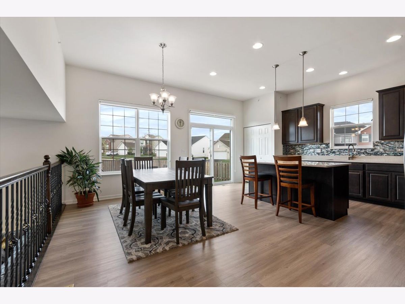
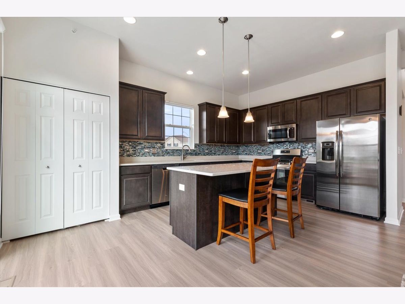
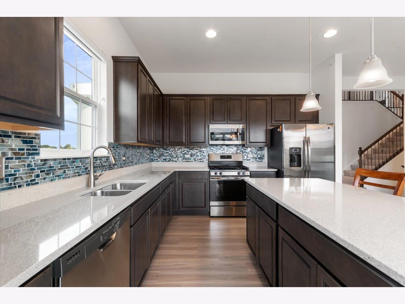
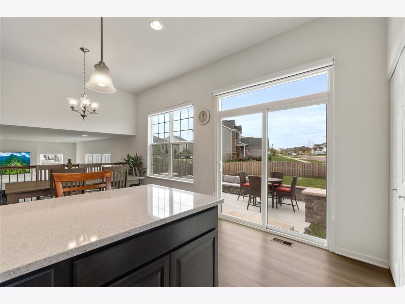
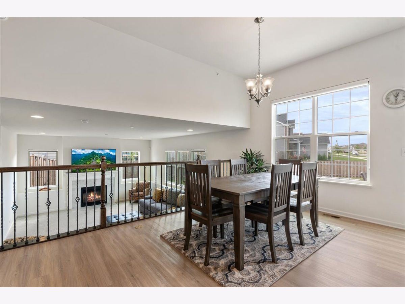
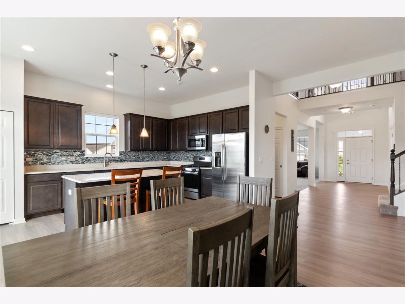
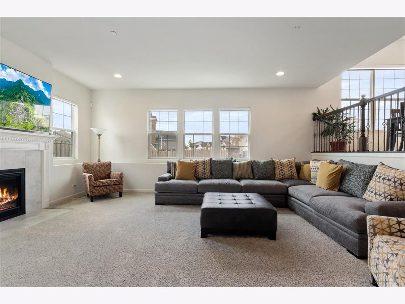
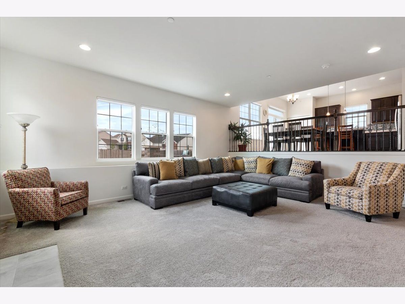
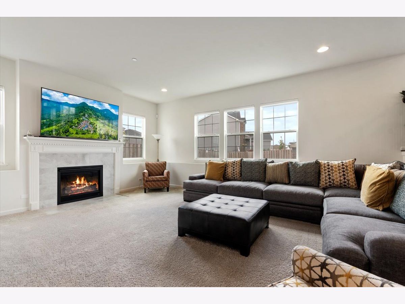
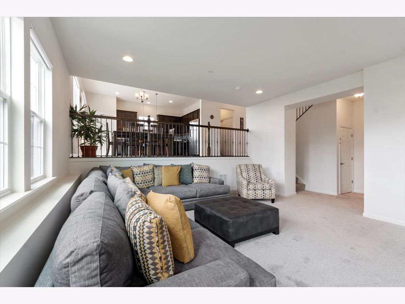
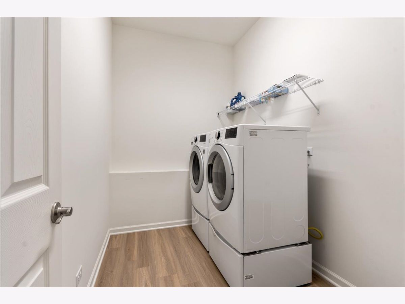
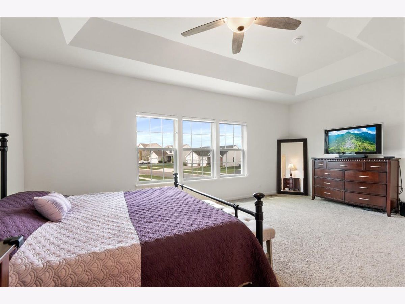
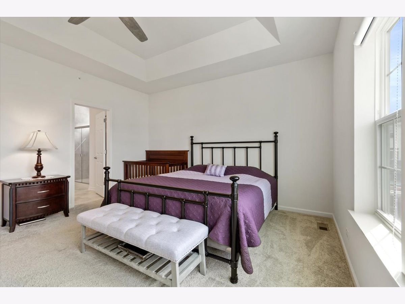
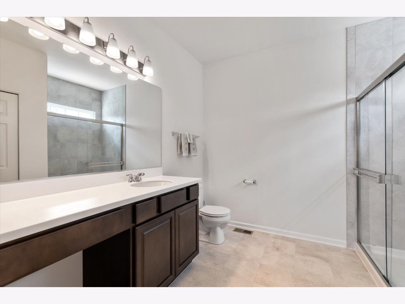
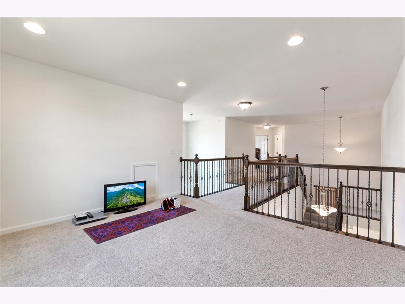
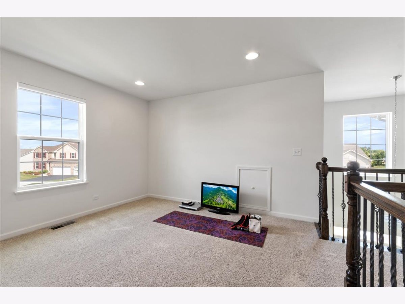
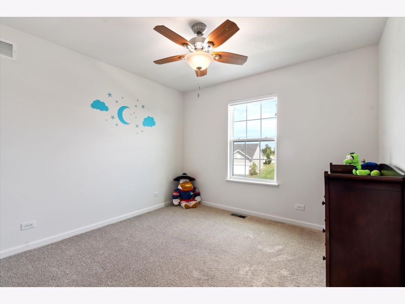
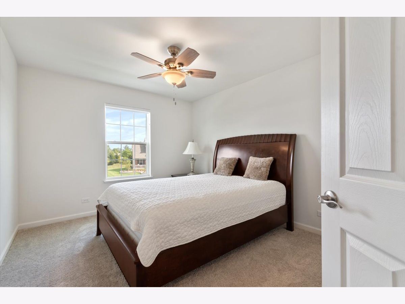
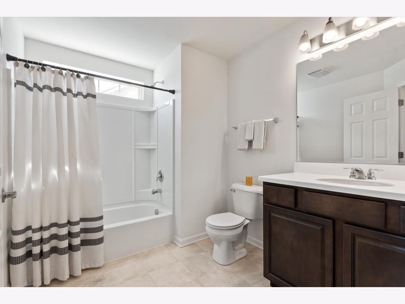
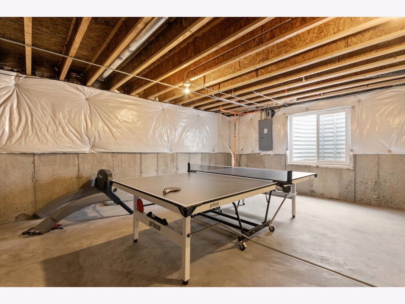
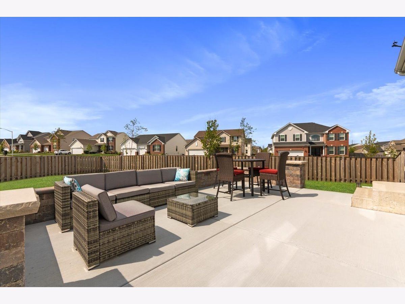
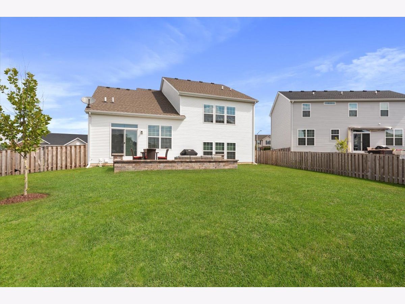
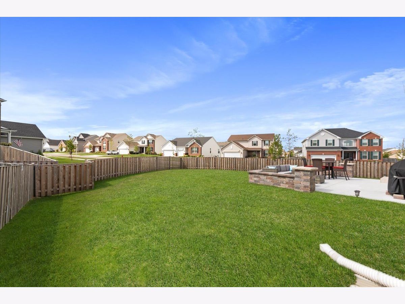
Room Specifics
Total Bedrooms: 3
Bedrooms Above Ground: 3
Bedrooms Below Ground: 0
Dimensions: —
Floor Type: Carpet
Dimensions: —
Floor Type: Carpet
Full Bathrooms: 3
Bathroom Amenities: —
Bathroom in Basement: 0
Rooms: Loft
Basement Description: Unfinished,Sub-Basement
Other Specifics
| 2 | |
| Concrete Perimeter | |
| Asphalt | |
| Patio, Brick Paver Patio, Storms/Screens, Fire Pit | |
| Landscaped | |
| 72X110 | |
| — | |
| Full | |
| First Floor Laundry | |
| Range, Microwave, Dishwasher, Refrigerator, Stainless Steel Appliance(s) | |
| Not in DB | |
| — | |
| — | |
| — | |
| — |
Tax History
| Year | Property Taxes |
|---|---|
| 2021 | $10,354 |
Contact Agent
Nearby Similar Homes
Nearby Sold Comparables
Contact Agent
Listing Provided By
RE/MAX Action






