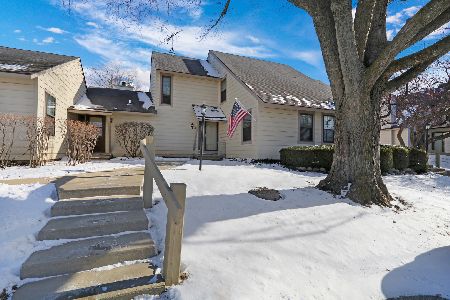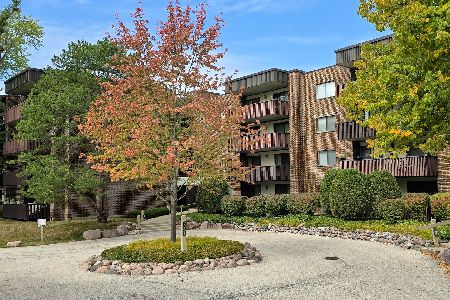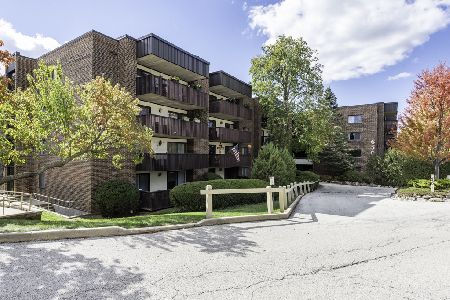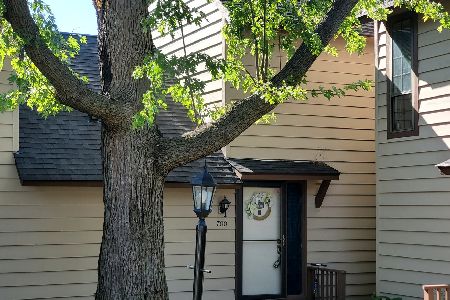5782 Regency Court, Gurnee, Illinois 60031
$211,000
|
Sold
|
|
| Status: | Closed |
| Sqft: | 1,836 |
| Cost/Sqft: | $117 |
| Beds: | 3 |
| Baths: | 3 |
| Year Built: | 1989 |
| Property Taxes: | $5,919 |
| Days On Market: | 2070 |
| Lot Size: | 0,00 |
Description
This beautiful 3 bedroom 2.5 bath 1/2 duplex with full basement and 2 car attached garage is an exceptional value. Freshly painted interior. Home features an updated kitchen with newer cabinets, Corian countertops and stainless appliances. Laminate flooring throughout most living areas. Large 2-story living room. Master suite with private bath with twin vanities, tub and separate shower. Newer driveway. Association fee includes HeatherRidge Security, lawn care, snow removal, and clubhouse and pool access. Just steps away from the clubhouse and swimming pool. An outstanding opportunity to buy a move-in ready home at a great price. See it today!
Property Specifics
| Condos/Townhomes | |
| 2 | |
| — | |
| 1989 | |
| Full | |
| ASHBURY | |
| No | |
| — |
| Lake | |
| Cambridge Of Heatheridge | |
| 208 / Monthly | |
| Insurance,Security,Clubhouse,Pool,Lawn Care,Snow Removal | |
| Lake Michigan | |
| Public Sewer, Sewer-Storm | |
| 10733674 | |
| 07282040670000 |
Nearby Schools
| NAME: | DISTRICT: | DISTANCE: | |
|---|---|---|---|
|
Grade School
Woodland Elementary School |
50 | — | |
|
Middle School
Woodland Middle School |
50 | Not in DB | |
|
High School
Warren Township High School |
121 | Not in DB | |
Property History
| DATE: | EVENT: | PRICE: | SOURCE: |
|---|---|---|---|
| 14 Apr, 2014 | Sold | $217,500 | MRED MLS |
| 27 Feb, 2014 | Under contract | $225,000 | MRED MLS |
| 22 Feb, 2014 | Listed for sale | $225,000 | MRED MLS |
| 15 Jul, 2020 | Sold | $211,000 | MRED MLS |
| 14 Jun, 2020 | Under contract | $214,900 | MRED MLS |
| 2 Jun, 2020 | Listed for sale | $214,900 | MRED MLS |
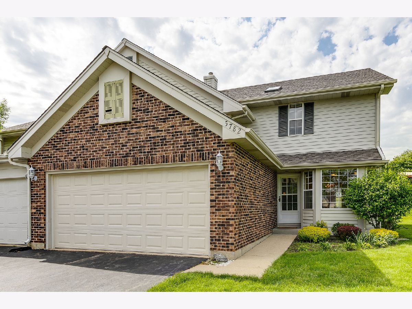
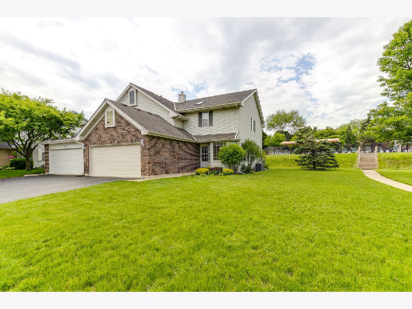
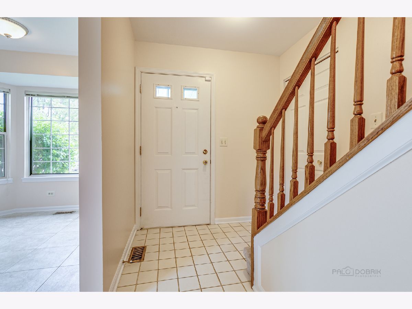
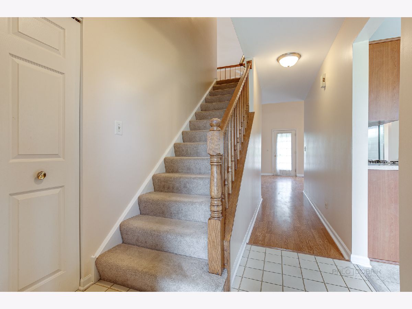
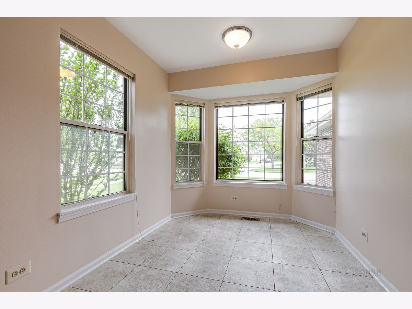


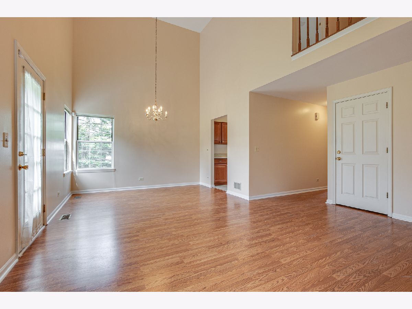
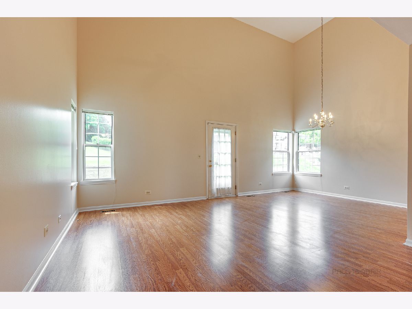

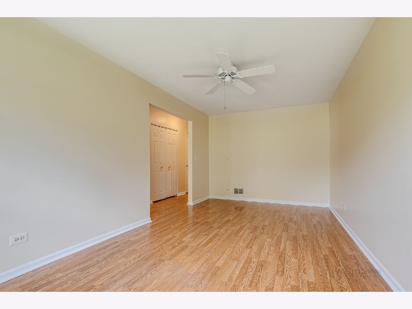
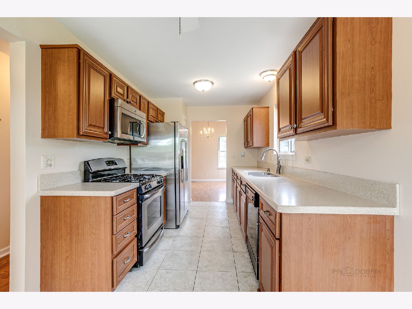
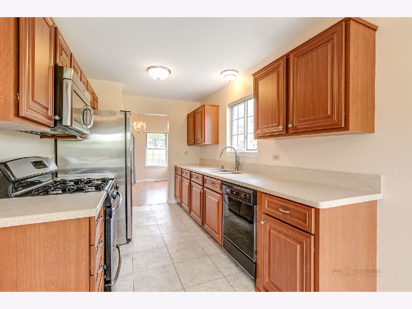
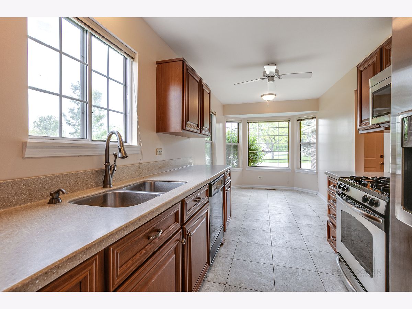

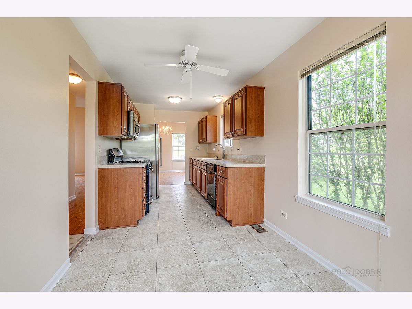

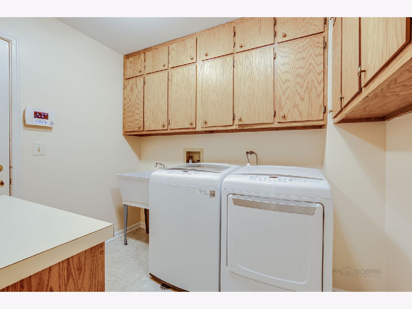
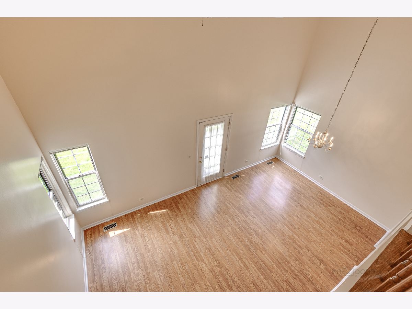
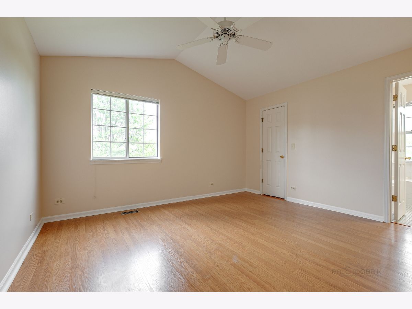

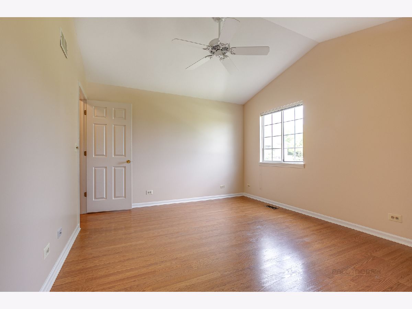
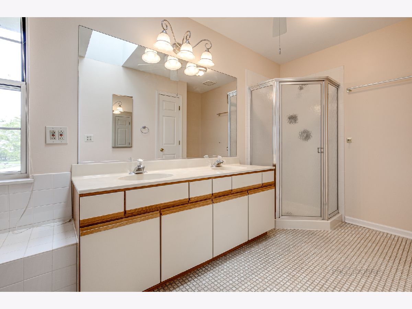
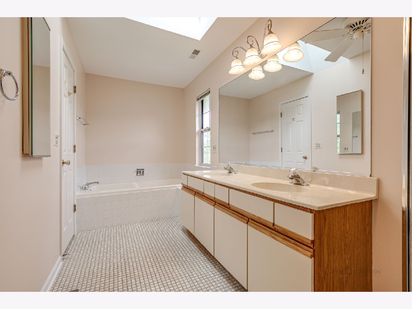
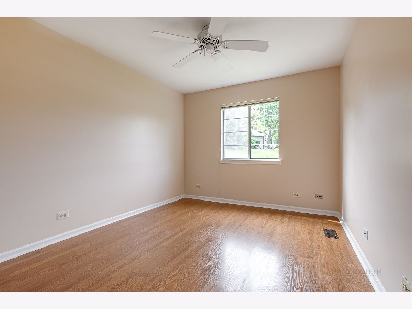
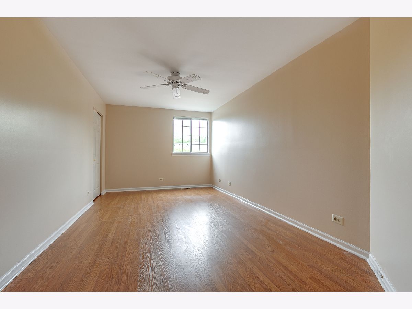
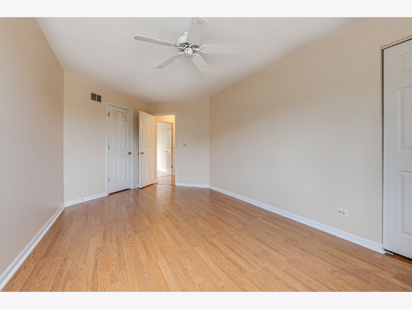

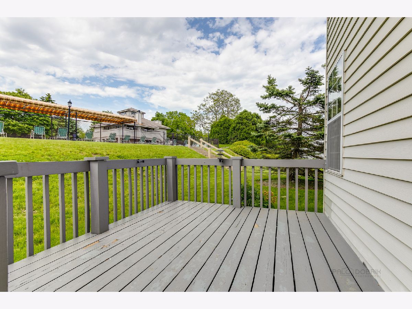
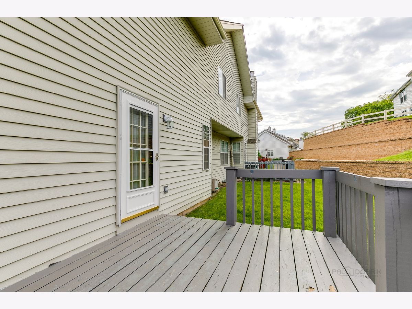

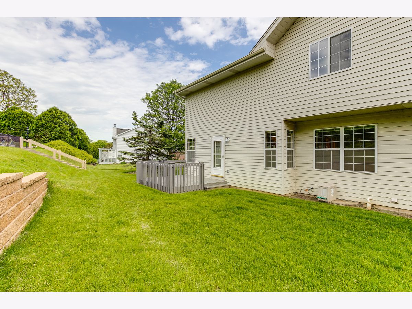
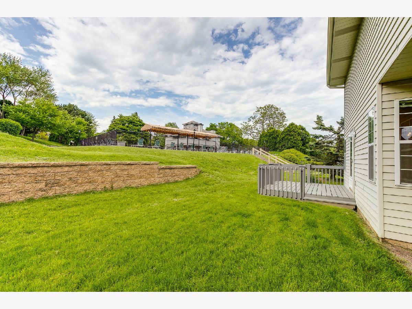
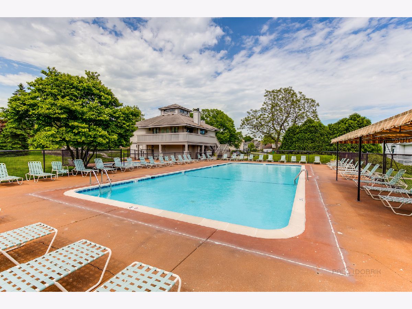
Room Specifics
Total Bedrooms: 3
Bedrooms Above Ground: 3
Bedrooms Below Ground: 0
Dimensions: —
Floor Type: Wood Laminate
Dimensions: —
Floor Type: Wood Laminate
Full Bathrooms: 3
Bathroom Amenities: Separate Shower,Double Sink,Soaking Tub
Bathroom in Basement: 0
Rooms: Eating Area
Basement Description: Unfinished
Other Specifics
| 2 | |
| Concrete Perimeter | |
| Asphalt | |
| Deck, Storms/Screens, End Unit | |
| Common Grounds | |
| 34X66 | |
| — | |
| Full | |
| Vaulted/Cathedral Ceilings, Wood Laminate Floors, First Floor Laundry | |
| Range, Microwave, Dishwasher, Refrigerator, Washer, Dryer, Disposal, Stainless Steel Appliance(s) | |
| Not in DB | |
| — | |
| — | |
| — | |
| — |
Tax History
| Year | Property Taxes |
|---|---|
| 2014 | $6,105 |
| 2020 | $5,919 |
Contact Agent
Nearby Similar Homes
Nearby Sold Comparables
Contact Agent
Listing Provided By
RE/MAX Suburban

