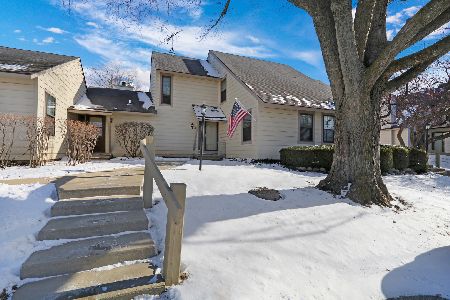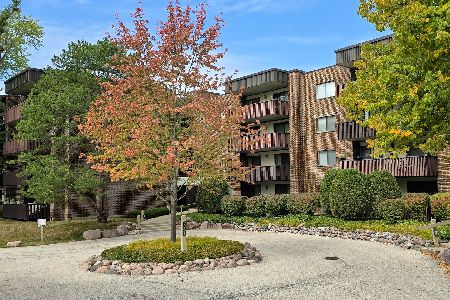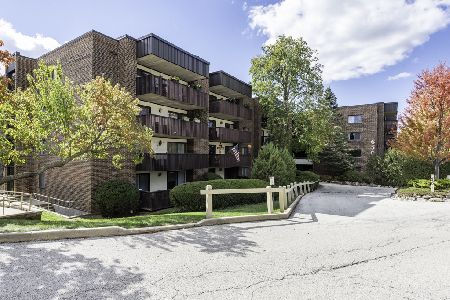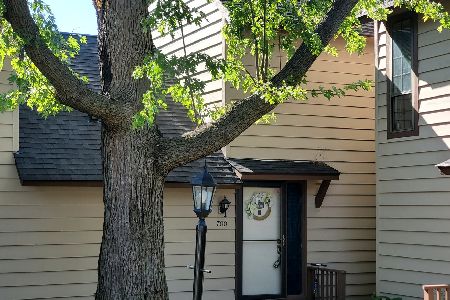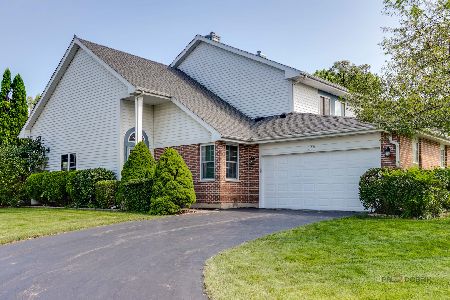592 Edington Lane, Gurnee, Illinois 60031
$200,000
|
Sold
|
|
| Status: | Closed |
| Sqft: | 1,836 |
| Cost/Sqft: | $114 |
| Beds: | 3 |
| Baths: | 3 |
| Year Built: | 1988 |
| Property Taxes: | $5,461 |
| Days On Market: | 2715 |
| Lot Size: | 0,00 |
Description
Beautiful 3 bedroom 2.5 bath 1/2 duplex with 2 car attached garage and full unfinished basement is an exceptional value. Large living room features vaulted ceiling, skylights, and fireplace with gas log. Master suite with vaulted ceiling and master bath with dual vanity, whirlpool tub, and separate shower. Family room currently used as library. First floor laundry. Furnace and air replaced 2009. New roof in 2011. New gutter guard system and downspouts. Nice deck overlooks quiet setting. Lawn care and snow removal included in association fee. Complex includes security, golf course, beautiful grounds, and nearby pool and clubhouse. An outstanding home in a terrific complex. See it today!
Property Specifics
| Condos/Townhomes | |
| 2 | |
| — | |
| 1988 | |
| Full | |
| ASHBURY | |
| No | |
| — |
| Lake | |
| Cambridge Of Heatheridge | |
| 206 / Monthly | |
| Insurance,Security,Clubhouse,Pool,Lawn Care,Snow Removal,Other | |
| Public | |
| Public Sewer | |
| 10063695 | |
| 07282040780000 |
Nearby Schools
| NAME: | DISTRICT: | DISTANCE: | |
|---|---|---|---|
|
Grade School
Woodland Elementary School |
50 | — | |
|
Middle School
Woodland Middle School |
50 | Not in DB | |
|
High School
Warren Township High School |
121 | Not in DB | |
Property History
| DATE: | EVENT: | PRICE: | SOURCE: |
|---|---|---|---|
| 21 Sep, 2018 | Sold | $200,000 | MRED MLS |
| 30 Aug, 2018 | Under contract | $209,900 | MRED MLS |
| 27 Aug, 2018 | Listed for sale | $209,900 | MRED MLS |
Room Specifics
Total Bedrooms: 3
Bedrooms Above Ground: 3
Bedrooms Below Ground: 0
Dimensions: —
Floor Type: Wood Laminate
Dimensions: —
Floor Type: Wood Laminate
Full Bathrooms: 3
Bathroom Amenities: Whirlpool,Separate Shower,Double Sink
Bathroom in Basement: 0
Rooms: No additional rooms
Basement Description: Unfinished
Other Specifics
| 2 | |
| Concrete Perimeter | |
| Asphalt | |
| Deck, End Unit | |
| Common Grounds | |
| 34X68 | |
| — | |
| Full | |
| Vaulted/Cathedral Ceilings, Skylight(s), Wood Laminate Floors, First Floor Laundry | |
| Range, Dishwasher, Refrigerator, Washer, Dryer, Disposal | |
| Not in DB | |
| — | |
| — | |
| Golf Course, On Site Manager/Engineer, Park, Party Room, Pool, Tennis Court(s) | |
| Gas Log |
Tax History
| Year | Property Taxes |
|---|---|
| 2018 | $5,461 |
Contact Agent
Nearby Similar Homes
Nearby Sold Comparables
Contact Agent
Listing Provided By
RE/MAX Center

