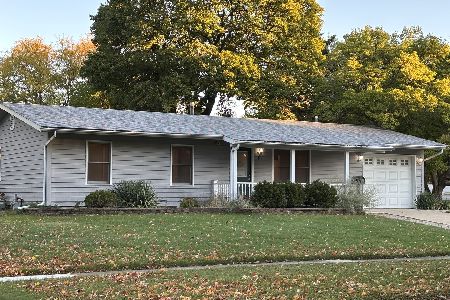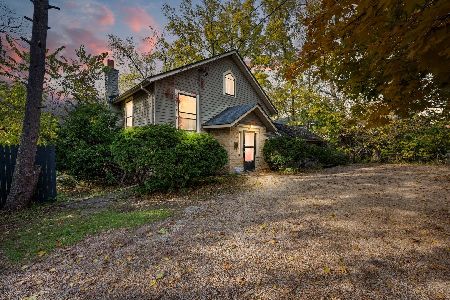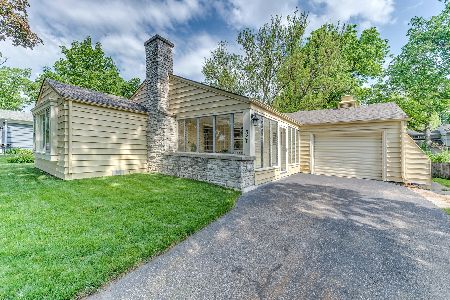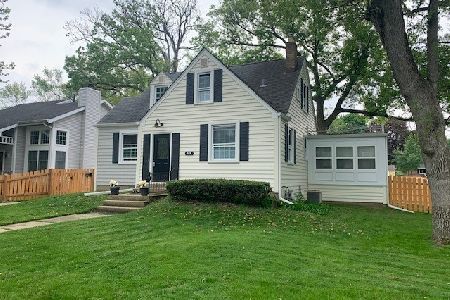579 Dodson Street, Geneva, Illinois 60134
$352,000
|
Sold
|
|
| Status: | Closed |
| Sqft: | 2,390 |
| Cost/Sqft: | $151 |
| Beds: | 4 |
| Baths: | 4 |
| Year Built: | 2003 |
| Property Taxes: | $9,899 |
| Days On Market: | 3562 |
| Lot Size: | 0,16 |
Description
INCREDIBLE VALUE ~ DARE TO COMPARE... Stunning Style, Exquisite Quality. From the charming 'true' front porch into a spacious, double entry. Beautiful hardwood floors, white base and crown thru. An awesome floor plan. Formal Dining Room. Gourmet Kitchen~breakfast peninsula, granite counter, back-splash, SS Appliances and beautiful custom Cabinetry. Deck access off Breakfast area. Open Family Room ~ custom Fire-place ~ Custom built-in Entertainment center. Back stairs to spacious 2nd level. Luxury Master Suite~His & Hers Walk-ins w/built ins. Lux Bath w/double vanity, whirlpool tub & separate shower. Huge bedrooms with extra large closets & custom decor. 2nd Fl Laundry. Full FIN BSMT 1/2 bath. Great yard. Great E Side location ~ skip to Harrison School. Min to down town Geneva & Fox River. Every Attention to Detail with plush, upgraded and sculptured carpet, six panel doors exquisite fixtures and lighting. Picture Perfect and in absolute pristine condition!
Property Specifics
| Single Family | |
| — | |
| Traditional | |
| 2003 | |
| Full | |
| — | |
| No | |
| 0.16 |
| Kane | |
| Fox River Woodlands | |
| 0 / Not Applicable | |
| None | |
| Public | |
| Public Sewer | |
| 09199811 | |
| 1202328030 |
Nearby Schools
| NAME: | DISTRICT: | DISTANCE: | |
|---|---|---|---|
|
Grade School
Harrison Street Elementary Schoo |
304 | — | |
|
Middle School
Geneva Middle School |
304 | Not in DB | |
|
High School
Geneva Community High School |
304 | Not in DB | |
Property History
| DATE: | EVENT: | PRICE: | SOURCE: |
|---|---|---|---|
| 14 Jun, 2013 | Sold | $347,900 | MRED MLS |
| 2 May, 2013 | Under contract | $347,900 | MRED MLS |
| 19 Apr, 2013 | Listed for sale | $347,900 | MRED MLS |
| 3 Jun, 2016 | Sold | $352,000 | MRED MLS |
| 4 May, 2016 | Under contract | $359,900 | MRED MLS |
| 19 Apr, 2016 | Listed for sale | $359,900 | MRED MLS |
| 25 May, 2018 | Sold | $397,000 | MRED MLS |
| 23 Mar, 2018 | Under contract | $399,900 | MRED MLS |
| 20 Mar, 2018 | Listed for sale | $399,900 | MRED MLS |
Room Specifics
Total Bedrooms: 4
Bedrooms Above Ground: 4
Bedrooms Below Ground: 0
Dimensions: —
Floor Type: Carpet
Dimensions: —
Floor Type: Carpet
Dimensions: —
Floor Type: Carpet
Full Bathrooms: 4
Bathroom Amenities: Whirlpool,Separate Shower,Double Sink,Soaking Tub
Bathroom in Basement: 1
Rooms: Eating Area,Foyer,Play Room,Recreation Room
Basement Description: Finished
Other Specifics
| 2 | |
| Concrete Perimeter | |
| Asphalt | |
| Deck, Porch | |
| Fenced Yard | |
| 55X150 | |
| Pull Down Stair | |
| Full | |
| Vaulted/Cathedral Ceilings, Hardwood Floors, Second Floor Laundry | |
| Range, Dishwasher, Refrigerator | |
| Not in DB | |
| Sidewalks | |
| — | |
| — | |
| Gas Log, Gas Starter |
Tax History
| Year | Property Taxes |
|---|---|
| 2013 | $8,870 |
| 2016 | $9,899 |
| 2018 | $10,356 |
Contact Agent
Nearby Similar Homes
Nearby Sold Comparables
Contact Agent
Listing Provided By
Veronica's Realty









