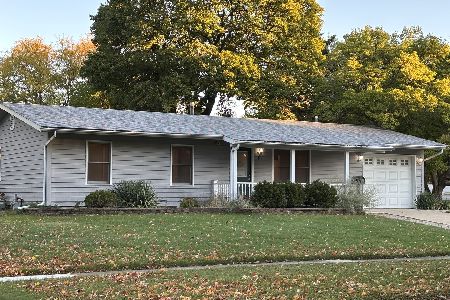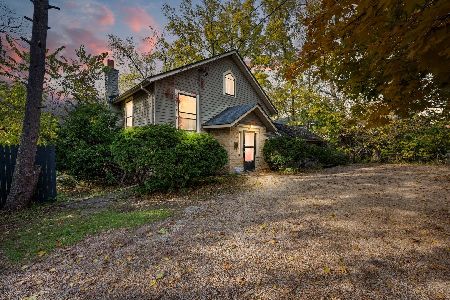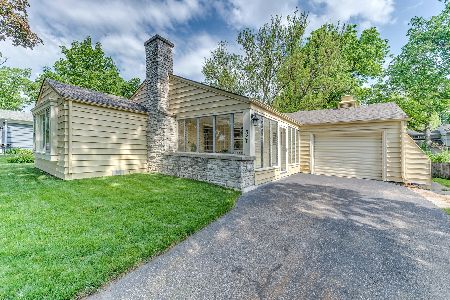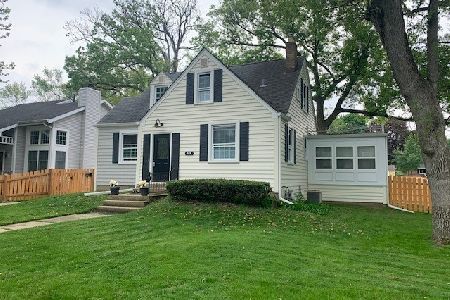579 Dodson Street, Geneva, Illinois 60134
$397,000
|
Sold
|
|
| Status: | Closed |
| Sqft: | 2,286 |
| Cost/Sqft: | $175 |
| Beds: | 4 |
| Baths: | 4 |
| Year Built: | 2003 |
| Property Taxes: | $10,356 |
| Days On Market: | 2862 |
| Lot Size: | 0,16 |
Description
Exquisitely appointed custom built home in ideal eastside downtown Geneva location! Step up to the welcoming front porch into the spacious, double entry. Inside find gorgeous hardwood floors and white custom millwork throughout. Lovely formal dining room leads to spectacular gourmet kitchen with spacious island, granite counters, back-splash, NEW SS Appliances and beautiful custom cabinetry. Access the private, fenced (NEW!) yard from deck off the breakfast area. Open family room w/custom fireplace and fabulous built-ins. Convenient back stairs leads to spacious 2nd level with 4 large bedrooms including luxurious mastersuite with his/her walk-in closets w/built ins and spa-like bath w/dual vanities, whirlpool tub & separate shower. 2nd Floor Laundry. Full finished basement with 1/2 bath. All this and walk to Harrison School, charming downtown Geneva & the Fox River. Interior freshly painted in beautiful pale gray. Sellers forced to move for new job - hate to leave this immaculate home!
Property Specifics
| Single Family | |
| — | |
| Traditional | |
| 2003 | |
| Full | |
| — | |
| No | |
| 0.16 |
| Kane | |
| Fox River Woodlands | |
| 0 / Not Applicable | |
| None | |
| Public | |
| Public Sewer | |
| 09888708 | |
| 1202328030 |
Nearby Schools
| NAME: | DISTRICT: | DISTANCE: | |
|---|---|---|---|
|
Grade School
Harrison Street Elementary Schoo |
304 | — | |
|
Middle School
Geneva Middle School |
304 | Not in DB | |
|
High School
Geneva Community High School |
304 | Not in DB | |
Property History
| DATE: | EVENT: | PRICE: | SOURCE: |
|---|---|---|---|
| 14 Jun, 2013 | Sold | $347,900 | MRED MLS |
| 2 May, 2013 | Under contract | $347,900 | MRED MLS |
| 19 Apr, 2013 | Listed for sale | $347,900 | MRED MLS |
| 3 Jun, 2016 | Sold | $352,000 | MRED MLS |
| 4 May, 2016 | Under contract | $359,900 | MRED MLS |
| 19 Apr, 2016 | Listed for sale | $359,900 | MRED MLS |
| 25 May, 2018 | Sold | $397,000 | MRED MLS |
| 23 Mar, 2018 | Under contract | $399,900 | MRED MLS |
| 20 Mar, 2018 | Listed for sale | $399,900 | MRED MLS |
Room Specifics
Total Bedrooms: 4
Bedrooms Above Ground: 4
Bedrooms Below Ground: 0
Dimensions: —
Floor Type: Carpet
Dimensions: —
Floor Type: Hardwood
Dimensions: —
Floor Type: Carpet
Full Bathrooms: 4
Bathroom Amenities: Whirlpool,Separate Shower,Double Sink
Bathroom in Basement: 1
Rooms: Eating Area,Recreation Room,Foyer
Basement Description: Finished
Other Specifics
| 2 | |
| Concrete Perimeter | |
| Asphalt | |
| Deck, Porch | |
| Fenced Yard | |
| 55X150 | |
| Pull Down Stair | |
| Full | |
| Hardwood Floors, Wood Laminate Floors, Second Floor Laundry | |
| Range, Microwave, Dishwasher, Refrigerator, Washer, Dryer, Disposal, Stainless Steel Appliance(s), Wine Refrigerator | |
| Not in DB | |
| Park, Sidewalks, Street Lights, Street Paved | |
| — | |
| — | |
| Gas Log |
Tax History
| Year | Property Taxes |
|---|---|
| 2013 | $8,870 |
| 2016 | $9,899 |
| 2018 | $10,356 |
Contact Agent
Nearby Similar Homes
Nearby Sold Comparables
Contact Agent
Listing Provided By
Redfin Corporation









