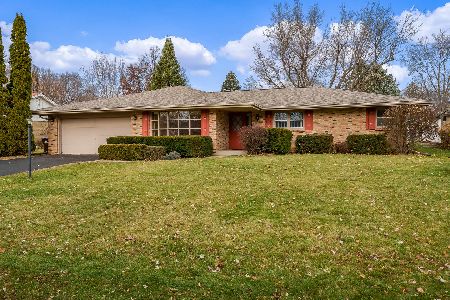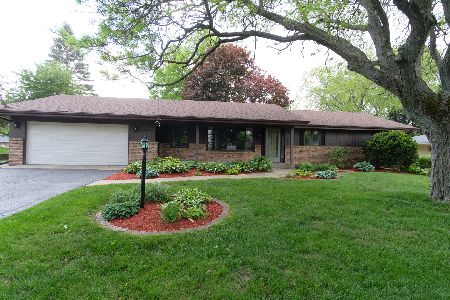5790 Clarendon Drive, Rockford, Illinois 61114
$125,000
|
Sold
|
|
| Status: | Closed |
| Sqft: | 1,784 |
| Cost/Sqft: | $76 |
| Beds: | 3 |
| Baths: | 3 |
| Year Built: | 1967 |
| Property Taxes: | $5,275 |
| Days On Market: | 5435 |
| Lot Size: | 0,00 |
Description
Charming all-brick ranch features 3BR, 2.5 baths, formal living/dining rms, family rm, & 1st fl laundry. Over 1700sf living space w/hardwood floor in family rm w/wood burning FP. Kitchen has ceramic floor, both electric range & built in oven. Pergo floors through bedrooms. Master BR features master bath. Updates include new tub/shower enclosure & finished LL with rec rm & bonus rm/poss 4th BR. Fenced yard. Deck.
Property Specifics
| Single Family | |
| — | |
| Ranch | |
| 1967 | |
| Full | |
| — | |
| No | |
| — |
| Winnebago | |
| Springlake Estates | |
| 208 / Annual | |
| Lake Rights | |
| Public | |
| Public Sewer | |
| 07750072 | |
| 1209277011 |
Property History
| DATE: | EVENT: | PRICE: | SOURCE: |
|---|---|---|---|
| 13 Jun, 2011 | Sold | $125,000 | MRED MLS |
| 29 Apr, 2011 | Under contract | $134,900 | MRED MLS |
| 9 Mar, 2011 | Listed for sale | $134,900 | MRED MLS |
Room Specifics
Total Bedrooms: 3
Bedrooms Above Ground: 3
Bedrooms Below Ground: 0
Dimensions: —
Floor Type: Wood Laminate
Dimensions: —
Floor Type: Wood Laminate
Full Bathrooms: 3
Bathroom Amenities: —
Bathroom in Basement: 1
Rooms: No additional rooms
Basement Description: Finished
Other Specifics
| 2.5 | |
| Concrete Perimeter | |
| Concrete | |
| Deck, Patio, Brick Paver Patio, Storms/Screens | |
| Fenced Yard | |
| 100X151 | |
| — | |
| Full | |
| Hardwood Floors, Wood Laminate Floors, First Floor Bedroom, First Floor Laundry, First Floor Full Bath | |
| Double Oven, Range, Dishwasher, Disposal | |
| Not in DB | |
| Sidewalks, Street Paved | |
| — | |
| — | |
| Wood Burning |
Tax History
| Year | Property Taxes |
|---|---|
| 2011 | $5,275 |
Contact Agent
Nearby Similar Homes
Nearby Sold Comparables
Contact Agent
Listing Provided By
Nextage Professionals Realty






