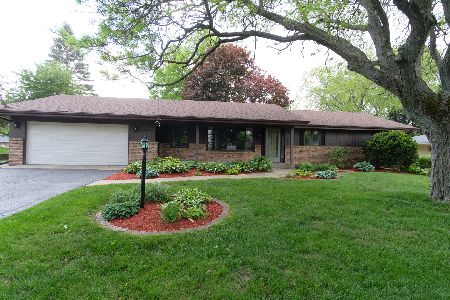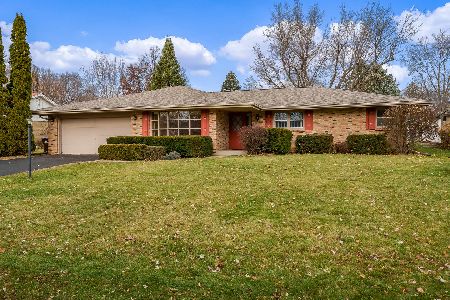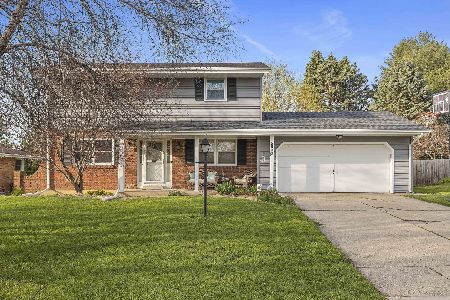5833 Weymouth Drive, Rockford, Illinois 61114
$139,000
|
Sold
|
|
| Status: | Closed |
| Sqft: | 2,451 |
| Cost/Sqft: | $57 |
| Beds: | 3 |
| Baths: | 3 |
| Year Built: | 1967 |
| Property Taxes: | $5,771 |
| Days On Market: | 4179 |
| Lot Size: | 0,35 |
Description
Many, Many Updates!! Gourmet kit w/2 granite counters, huge island w/SS Wolf appl's including convection oven, breakfast bar & more! Formal LR-DR combo, 1st floor fam room w/fpl, & master Br w/updated private bath w/heated floors & large tiled shower! Finished LL rec-room, 4th Br w/egress window, & 1/2 bath. Newer roof, gutters w/guards, windows, patio door, GFA ('04), H2O heater. Landscaped, patio w/awning, & more!
Property Specifics
| Single Family | |
| — | |
| Ranch | |
| 1967 | |
| Full | |
| — | |
| No | |
| 0.35 |
| Winnebago | |
| — | |
| 216 / Annual | |
| Other | |
| Public | |
| Public Sewer | |
| 08702674 | |
| 1209277005 |
Property History
| DATE: | EVENT: | PRICE: | SOURCE: |
|---|---|---|---|
| 17 Oct, 2014 | Sold | $139,000 | MRED MLS |
| 19 Aug, 2014 | Under contract | $139,900 | MRED MLS |
| 15 Aug, 2014 | Listed for sale | $139,900 | MRED MLS |
Room Specifics
Total Bedrooms: 4
Bedrooms Above Ground: 3
Bedrooms Below Ground: 1
Dimensions: —
Floor Type: Carpet
Dimensions: —
Floor Type: Carpet
Dimensions: —
Floor Type: Carpet
Full Bathrooms: 3
Bathroom Amenities: —
Bathroom in Basement: 1
Rooms: Recreation Room
Basement Description: Finished
Other Specifics
| 2 | |
| — | |
| — | |
| Patio | |
| — | |
| 92X153X110X145 | |
| — | |
| Full | |
| Heated Floors, Solar Tubes/Light Tubes | |
| Range, Microwave, Dishwasher, Indoor Grill, Stainless Steel Appliance(s) | |
| Not in DB | |
| — | |
| — | |
| — | |
| Wood Burning |
Tax History
| Year | Property Taxes |
|---|---|
| 2014 | $5,771 |
Contact Agent
Nearby Similar Homes
Nearby Sold Comparables
Contact Agent
Listing Provided By
Keller Williams Realty Signature






