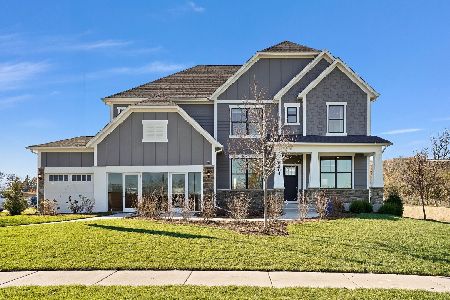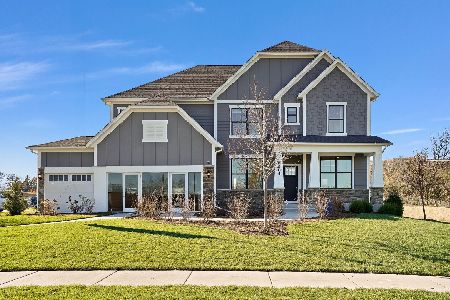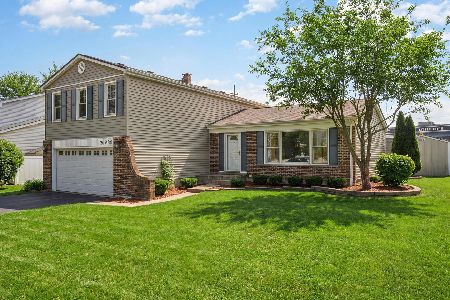5791 Northwood Avenue, Lisle, Illinois 60532
$605,000
|
Sold
|
|
| Status: | Closed |
| Sqft: | 3,345 |
| Cost/Sqft: | $187 |
| Beds: | 5 |
| Baths: | 5 |
| Year Built: | 2015 |
| Property Taxes: | $13,397 |
| Days On Market: | 2735 |
| Lot Size: | 0,15 |
Description
Gorgeous 5 bedroom, 4.5 bathroom home in the Arbor Trails subdivision! Recently constructed home built in 2015 with plenty of builder's upgrades & modern finishes. Beautiful dark hardwood floors on the main level that perfectly compliment the 42" espresso cabinets in the kitchen. The kitchen is also complete with stainless steel appliances, granite counters, a large island with breakfast bar and table space that is all open to the family room. The family room has vaulted ceilings and an inviting fireplace as the focal point of the room. A first-floor bedroom & full bathroom is great for guests! A spacious master suite is upstairs with double sinks, separate shower, and soaking tub. Other bedrooms are generous in size, have great closet space and a Jack & Jill bathroom. Endless possibilities await in an unfinished basement with 9' ceilings and bathroom rough-in. Located close to Naperville School District 203, Benet Academy, and downtown Naperville. Do not miss this amazing home!
Property Specifics
| Single Family | |
| — | |
| — | |
| 2015 | |
| Full | |
| — | |
| No | |
| 0.15 |
| Du Page | |
| Arbor Trails | |
| 388 / Annual | |
| Exterior Maintenance | |
| Lake Michigan,Public | |
| Public Sewer, Sewer-Storm | |
| 10025237 | |
| 0816316022 |
Nearby Schools
| NAME: | DISTRICT: | DISTANCE: | |
|---|---|---|---|
|
Grade School
Steeple Run Elementary School |
203 | — | |
|
Middle School
Kennedy Junior High School |
203 | Not in DB | |
|
High School
Naperville Central High School |
203 | Not in DB | |
Property History
| DATE: | EVENT: | PRICE: | SOURCE: |
|---|---|---|---|
| 3 Oct, 2018 | Sold | $605,000 | MRED MLS |
| 21 Aug, 2018 | Under contract | $624,900 | MRED MLS |
| 24 Jul, 2018 | Listed for sale | $624,900 | MRED MLS |
Room Specifics
Total Bedrooms: 5
Bedrooms Above Ground: 5
Bedrooms Below Ground: 0
Dimensions: —
Floor Type: Carpet
Dimensions: —
Floor Type: Carpet
Dimensions: —
Floor Type: Carpet
Dimensions: —
Floor Type: —
Full Bathrooms: 5
Bathroom Amenities: Separate Shower,Double Sink,Soaking Tub
Bathroom in Basement: 0
Rooms: Bedroom 5,Mud Room
Basement Description: Unfinished,Bathroom Rough-In
Other Specifics
| 2 | |
| Concrete Perimeter | |
| Asphalt | |
| — | |
| — | |
| 52'X129' | |
| — | |
| Full | |
| Vaulted/Cathedral Ceilings, Hardwood Floors, First Floor Bedroom, First Floor Laundry, First Floor Full Bath | |
| — | |
| Not in DB | |
| Sidewalks, Street Lights, Street Paved | |
| — | |
| — | |
| Gas Log, Gas Starter, Heatilator |
Tax History
| Year | Property Taxes |
|---|---|
| 2018 | $13,397 |
Contact Agent
Nearby Similar Homes
Nearby Sold Comparables
Contact Agent
Listing Provided By
Redfin Corporation









