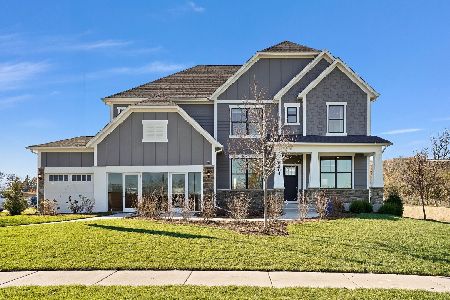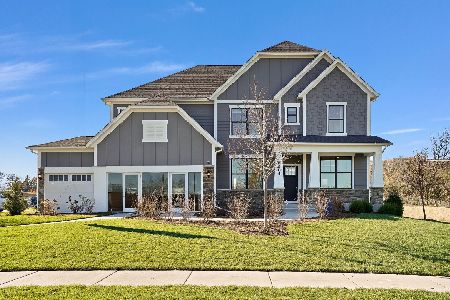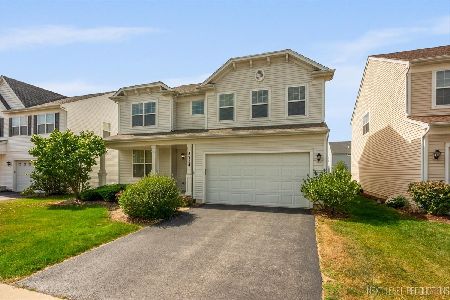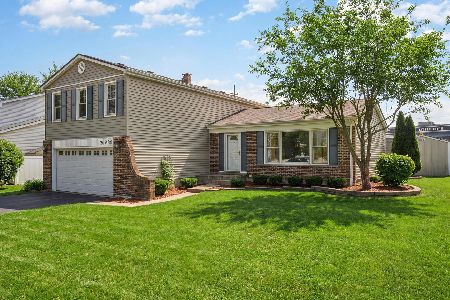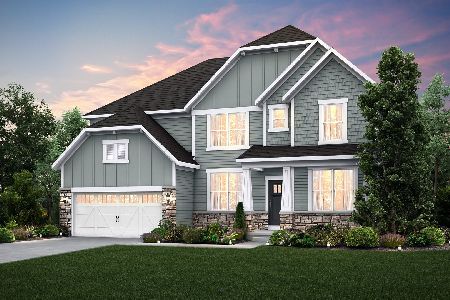5814 Northwood Avenue, Lisle, Illinois 60532
$563,500
|
Sold
|
|
| Status: | Closed |
| Sqft: | 3,234 |
| Cost/Sqft: | $175 |
| Beds: | 5 |
| Baths: | 3 |
| Year Built: | 2015 |
| Property Taxes: | $12,612 |
| Days On Market: | 2721 |
| Lot Size: | 0,14 |
Description
Welcome home to this impressively upgraded 3,234 square foot sun-drenched home nestled on an interior lot in highly sought-after Arbor Trails. Gourmet kitchen w/ loads of 42" espresso cabinets, granite counters & back-splash, walk-in pantry & recessed lighting. Pendant lighting over the breakfast bar that overlooks the large living room & sliding glass doors to the backyard. HUGE master retreat with trey ceiling, recessed lighting, MASSIVE master closet, separate shower, soaker tub, and dual sinks. This extended Colfax model offers a 1st-floor bedroom with full bathroom, perfect for extended family living, or home office. 2nd-floor with family room with large windows and built-in projector, three additional large secondary bedrooms complete the second floor. 1st Floor Laundry. Unfinished basement awaits your finishing touches. 3 car tandem garage. Award winning 203 Schools. Close to shopping, expressways, schools and more. Don't wait, this one won't last long
Property Specifics
| Single Family | |
| — | |
| Contemporary | |
| 2015 | |
| Full | |
| COLFAX | |
| No | |
| 0.14 |
| Du Page | |
| Arbor Trails | |
| 400 / Annual | |
| Other | |
| Lake Michigan,Public | |
| Public Sewer | |
| 10052496 | |
| 0816317005 |
Nearby Schools
| NAME: | DISTRICT: | DISTANCE: | |
|---|---|---|---|
|
Grade School
Steeple Run Elementary School |
203 | — | |
|
Middle School
Kennedy Junior High School |
203 | Not in DB | |
|
High School
Naperville Central High School |
203 | Not in DB | |
Property History
| DATE: | EVENT: | PRICE: | SOURCE: |
|---|---|---|---|
| 12 Oct, 2018 | Sold | $563,500 | MRED MLS |
| 28 Aug, 2018 | Under contract | $565,000 | MRED MLS |
| — | Last price change | $580,000 | MRED MLS |
| 15 Aug, 2018 | Listed for sale | $580,000 | MRED MLS |
Room Specifics
Total Bedrooms: 5
Bedrooms Above Ground: 5
Bedrooms Below Ground: 0
Dimensions: —
Floor Type: Carpet
Dimensions: —
Floor Type: Carpet
Dimensions: —
Floor Type: Carpet
Dimensions: —
Floor Type: —
Full Bathrooms: 3
Bathroom Amenities: Separate Shower,Double Sink,Soaking Tub
Bathroom in Basement: 0
Rooms: Bedroom 5,Foyer,Pantry,Eating Area,Walk In Closet
Basement Description: Unfinished
Other Specifics
| 3 | |
| Concrete Perimeter | |
| Asphalt | |
| — | |
| — | |
| 6161 | |
| Unfinished | |
| Full | |
| First Floor Bedroom, In-Law Arrangement, First Floor Laundry, First Floor Full Bath | |
| Range, Microwave, Dishwasher, Disposal | |
| Not in DB | |
| Sidewalks, Street Lights, Street Paved | |
| — | |
| — | |
| — |
Tax History
| Year | Property Taxes |
|---|---|
| 2018 | $12,612 |
Contact Agent
Nearby Similar Homes
Nearby Sold Comparables
Contact Agent
Listing Provided By
RE/MAX Enterprises



