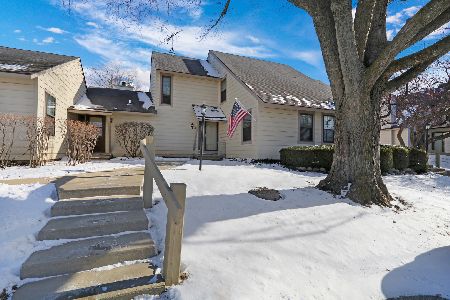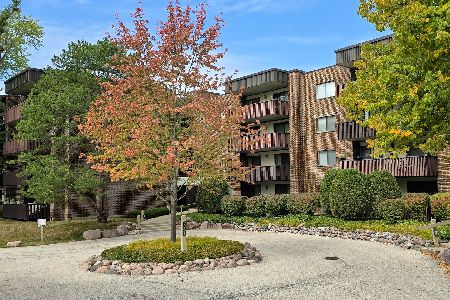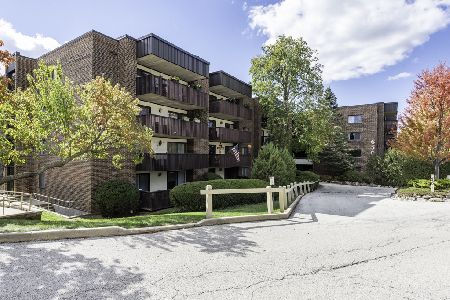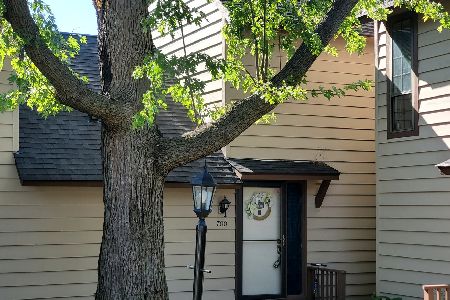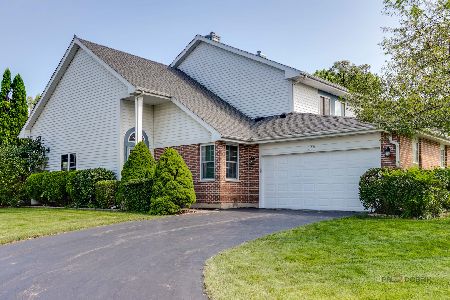5791 Regency Court, Gurnee, Illinois 60031
$180,000
|
Sold
|
|
| Status: | Closed |
| Sqft: | 2,126 |
| Cost/Sqft: | $89 |
| Beds: | 2 |
| Baths: | 2 |
| Year Built: | 1988 |
| Property Taxes: | $6,511 |
| Days On Market: | 3346 |
| Lot Size: | 0,00 |
Description
A lovely duplex located in Cambridge of Heatheridge. This single family attached home is located on a quiet cul-de-sac. First floor master bedroom features a large walk-in closet & vaulted ceilings. Master bath features a large soaker tub & walk-in shower. The spacious living room has views of the second floor loft as well as a vaulted ceiling with lots of windows to let the natural light flow in. El shaped dining room. An easy to work in kitchen has a huge pantry. Family room features 2 skylights and a gas fireplace. Door opens on to the oversized wood deck overlooking lovely green space. Second floor features an open loft and 2nd bedroom with full bath. Attached 2 car garage and a full unfinished basement. Don't miss this opportunity to live in this lovely community. Golf, Tennis, Walking-Trails, Club House and Pool. Low assessments. Clubhouse just steps away.
Property Specifics
| Condos/Townhomes | |
| 2 | |
| — | |
| 1988 | |
| Full | |
| BERWICK | |
| No | |
| — |
| Lake | |
| Cambridge Of Heatheridge | |
| 202 / Monthly | |
| Insurance,Clubhouse,Pool,Scavenger,Snow Removal | |
| Public | |
| Public Sewer | |
| 09399603 | |
| 07282040760000 |
Nearby Schools
| NAME: | DISTRICT: | DISTANCE: | |
|---|---|---|---|
|
Grade School
Woodland Elementary School |
50 | — | |
|
Middle School
Woodland Middle School |
50 | Not in DB | |
|
High School
Warren Township High School |
121 | Not in DB | |
Property History
| DATE: | EVENT: | PRICE: | SOURCE: |
|---|---|---|---|
| 15 Mar, 2017 | Sold | $180,000 | MRED MLS |
| 14 Dec, 2016 | Under contract | $189,000 | MRED MLS |
| 5 Dec, 2016 | Listed for sale | $189,000 | MRED MLS |
| 26 Aug, 2024 | Sold | $330,000 | MRED MLS |
| 23 Jul, 2024 | Under contract | $339,900 | MRED MLS |
| 19 Jul, 2024 | Listed for sale | $339,900 | MRED MLS |
Room Specifics
Total Bedrooms: 2
Bedrooms Above Ground: 2
Bedrooms Below Ground: 0
Dimensions: —
Floor Type: Carpet
Full Bathrooms: 2
Bathroom Amenities: —
Bathroom in Basement: 0
Rooms: Loft
Basement Description: Unfinished
Other Specifics
| 2 | |
| Concrete Perimeter | |
| Asphalt | |
| Deck | |
| — | |
| 33X79 | |
| — | |
| Full | |
| Vaulted/Cathedral Ceilings, Skylight(s), First Floor Bedroom, First Floor Laundry | |
| Range, Microwave, Dishwasher, Refrigerator, Washer, Dryer, Disposal | |
| Not in DB | |
| — | |
| — | |
| Golf Course, Park, Party Room, Pool, Tennis Court(s) | |
| Attached Fireplace Doors/Screen |
Tax History
| Year | Property Taxes |
|---|---|
| 2017 | $6,511 |
| 2024 | $7,885 |
Contact Agent
Nearby Similar Homes
Nearby Sold Comparables
Contact Agent
Listing Provided By
Berkshire Hathaway HomeServices KoenigRubloff

