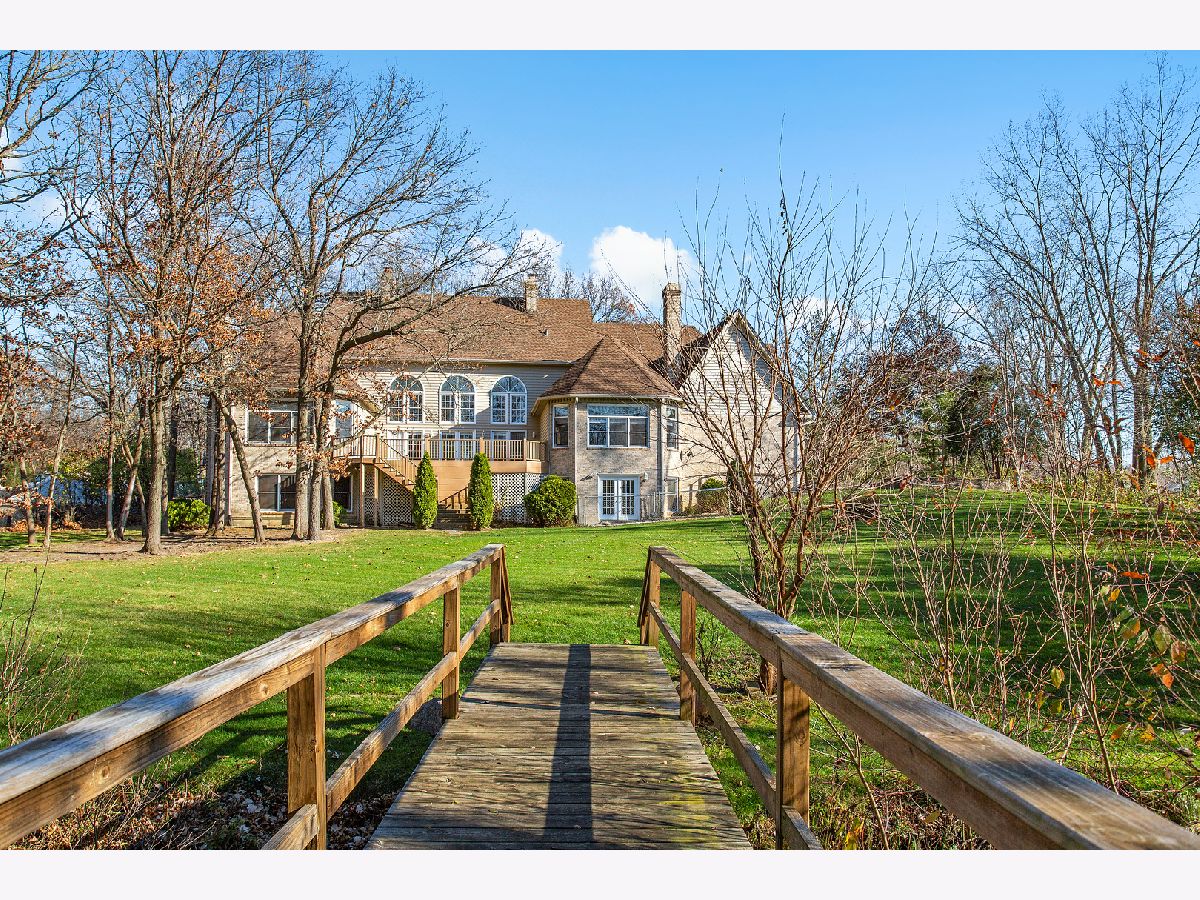58 Brookside Drive, Lemont, Illinois 60439
$825,000
|
Sold
|
|
| Status: | Closed |
| Sqft: | 0 |
| Cost/Sqft: | — |
| Beds: | 5 |
| Baths: | 5 |
| Year Built: | 1992 |
| Property Taxes: | $15,359 |
| Days On Market: | 1147 |
| Lot Size: | 1,37 |
Description
Extraordinary custom residence and incredible privacy in Equestrian Woods of Lemont. Custom residence nestled on a sprawling 1.371 acre lot surrounded by towering, mature trees. Traditional architecture accented by brick, dentil molding, dormer gables, window shutters and a beautiful brick paver walkway brings so much character to this facade. Welcoming, expansive foyer with a spacious hall closet opens into a spectacular great room. Spectacular great room offers soaring, coffered ceilings accented by dentil molding, herringbone patterned inlay hardwood flooring, two gorgeous fireplaces surrounded by marble, stunning floor to ceiling windows and 3 sets of French doors that leads to a new composite deck completed in 2020. Beautiful kitchen with plenty of cabinetry, granite countertops, a center island with cooktop, quaint breakfast room/eat in area for additional seating with a see-through fireplace. Formal dining room with custom wainscoting, crown molding and elegant chandelier, stylish fireplace, and wall to wall windows with views of the verdant acreage. A MAIN LEVEL master bedroom offers plush wall to wall carpeting, elevated tray ceilings, tons of windows for natural sunlight, a beautiful fireplace and two walk in closets for custom organization. Private bathroom offers a whirlpool tub, dual vanity and walk in shower. Handsome study/den/office offers a fireplace flanked by custom built ins and wainscoting with an adjacent powder room. Two staircases to access the second level one off the kitchen and the second off the north side of the home. Second level offers three bedrooms, one with a private ensuite and the other two share a full private bathroom. Extended catwalk that overlooks the grand great room. Massive, FINISHED WALK OUT basement offers, a home theatre with a gorgeous stone fireplace, custom wet bar, 5th bedroom with a private full bathroom and ample storage. Spectacular, private grounds that back to a creek with a lovely bridge for serenity. Call for your private showing today. Available for immediate occupancy!
Property Specifics
| Single Family | |
| — | |
| — | |
| 1992 | |
| — | |
| CUSTOM | |
| No | |
| 1.37 |
| Cook | |
| Equestrian Woods | |
| — / Not Applicable | |
| — | |
| — | |
| — | |
| 11696352 | |
| 22242020050000 |
Nearby Schools
| NAME: | DISTRICT: | DISTANCE: | |
|---|---|---|---|
|
High School
Lemont Twp High School |
210 | Not in DB | |
Property History
| DATE: | EVENT: | PRICE: | SOURCE: |
|---|---|---|---|
| 22 Oct, 2012 | Sold | $740,950 | MRED MLS |
| 24 Aug, 2012 | Under contract | $800,000 | MRED MLS |
| — | Last price change | $819,900 | MRED MLS |
| 22 Feb, 2012 | Listed for sale | $849,000 | MRED MLS |
| 21 Mar, 2023 | Sold | $825,000 | MRED MLS |
| 20 Feb, 2023 | Under contract | $925,000 | MRED MLS |
| — | Last price change | $950,000 | MRED MLS |
| 6 Jan, 2023 | Listed for sale | $999,900 | MRED MLS |

Room Specifics
Total Bedrooms: 5
Bedrooms Above Ground: 5
Bedrooms Below Ground: 0
Dimensions: —
Floor Type: —
Dimensions: —
Floor Type: —
Dimensions: —
Floor Type: —
Dimensions: —
Floor Type: —
Full Bathrooms: 5
Bathroom Amenities: Whirlpool,Separate Shower,Double Sink
Bathroom in Basement: 1
Rooms: —
Basement Description: Finished
Other Specifics
| 4 | |
| — | |
| Brick,Side Drive | |
| — | |
| — | |
| 189X333X164X343 | |
| Unfinished | |
| — | |
| — | |
| — | |
| Not in DB | |
| — | |
| — | |
| — | |
| — |
Tax History
| Year | Property Taxes |
|---|---|
| 2012 | $14,776 |
| 2023 | $15,359 |
Contact Agent
Nearby Similar Homes
Nearby Sold Comparables
Contact Agent
Listing Provided By
Realty Executives Elite







