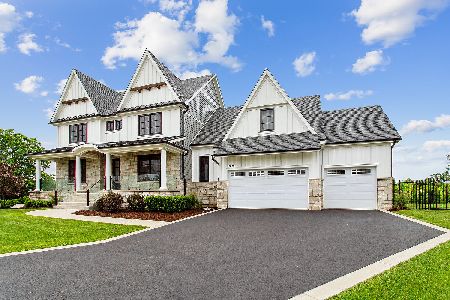57 Stone Creek Drive, Lemont, Illinois 60439
$552,000
|
Sold
|
|
| Status: | Closed |
| Sqft: | 4,200 |
| Cost/Sqft: | $143 |
| Beds: | 4 |
| Baths: | 5 |
| Year Built: | 1991 |
| Property Taxes: | $9,456 |
| Days On Market: | 4711 |
| Lot Size: | 0,93 |
Description
Peace and Tranquility make this home the perfect place for you! Never before on the market the pics show the true Beauty of this Home. With 4 bedrooms and a possible 5th and a First Floor Master Suite along with 2nd flr Bedroom Suite. Updated Features Include a New Roof,2 New Furnaces, & AC,New Water Htr, New Siding/Facia/Gutters, New Appliances, a Whole House Fan..Walkout Finished Basement with Exercise Studio!
Property Specifics
| Single Family | |
| — | |
| — | |
| 1991 | |
| Full | |
| — | |
| No | |
| 0.93 |
| Cook | |
| Equestrian Estates | |
| 300 / Annual | |
| Other | |
| Private Well | |
| Septic-Private | |
| 08309196 | |
| 22241080060000 |
Nearby Schools
| NAME: | DISTRICT: | DISTANCE: | |
|---|---|---|---|
|
Grade School
Oakwood Elementary School |
113A | — | |
|
Middle School
Old Quarry Middle School |
113A | Not in DB | |
|
High School
Lemont Twp High School |
210 | Not in DB | |
Property History
| DATE: | EVENT: | PRICE: | SOURCE: |
|---|---|---|---|
| 9 Jul, 2013 | Sold | $552,000 | MRED MLS |
| 13 Apr, 2013 | Under contract | $599,000 | MRED MLS |
| 5 Apr, 2013 | Listed for sale | $599,000 | MRED MLS |
| 2 May, 2024 | Sold | $895,000 | MRED MLS |
| 16 Mar, 2024 | Under contract | $895,000 | MRED MLS |
| 11 Mar, 2024 | Listed for sale | $895,000 | MRED MLS |
Room Specifics
Total Bedrooms: 4
Bedrooms Above Ground: 4
Bedrooms Below Ground: 0
Dimensions: —
Floor Type: Carpet
Dimensions: —
Floor Type: Carpet
Dimensions: —
Floor Type: Carpet
Full Bathrooms: 5
Bathroom Amenities: Whirlpool,Separate Shower,Double Sink
Bathroom in Basement: 1
Rooms: Deck,Exercise Room,Foyer,Office,Recreation Room,Heated Sun Room,Utility Room-1st Floor
Basement Description: Finished
Other Specifics
| 2 | |
| Concrete Perimeter | |
| Brick,Circular | |
| Deck, Porch | |
| Landscaped | |
| 190X246X139X232 | |
| — | |
| Full | |
| Vaulted/Cathedral Ceilings, First Floor Bedroom, In-Law Arrangement, First Floor Laundry, First Floor Full Bath | |
| Double Oven, Microwave, Dishwasher, Refrigerator, Washer, Dryer | |
| Not in DB | |
| Street Lights, Street Paved | |
| — | |
| — | |
| Gas Log, Gas Starter |
Tax History
| Year | Property Taxes |
|---|---|
| 2013 | $9,456 |
| 2024 | $10,678 |
Contact Agent
Nearby Similar Homes
Nearby Sold Comparables
Contact Agent
Listing Provided By
Berkshire Hathaway HomeServices KoenigRubloff








