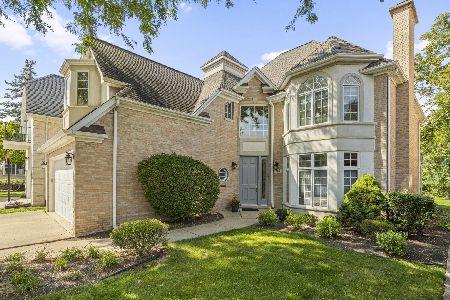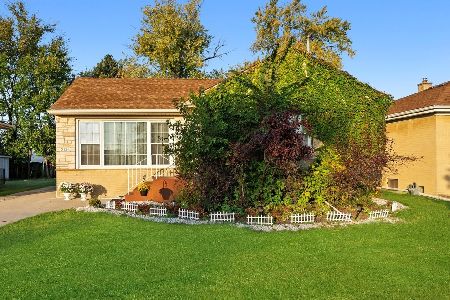58 Deerpath Lane, La Grange Park, Illinois 60526
$480,000
|
Sold
|
|
| Status: | Closed |
| Sqft: | 2,415 |
| Cost/Sqft: | $205 |
| Beds: | 4 |
| Baths: | 3 |
| Year Built: | 1958 |
| Property Taxes: | $8,339 |
| Days On Market: | 3432 |
| Lot Size: | 0,30 |
Description
Rare offering of a true 4 bdrm/3 bath Mid Century Modern ranch-style home in one of LaGrange Park's most popular neighborhoods - Sherwood Village. Long time family home offers wonderful potential in spacious 1 level living on a 1/3 acre+ lot. Hardwood floors throughout. Spacious eat-in Kitchen. Huge, open Living Room abuts large Dining Room. Cozy Den shares 2-sided fireplace with Living Room. South and west exposures with oversized windows brings Den, Living & Dining rooms loads of light. Sun/Florida room currently used as covered porch but offers excellent possibilities for multi season use. Enormous, full basement with fireplace awaits a finishing touch.
Property Specifics
| Single Family | |
| — | |
| Ranch | |
| 1958 | |
| Full | |
| — | |
| No | |
| 0.3 |
| Cook | |
| Sherwood Village | |
| 0 / Not Applicable | |
| None | |
| Lake Michigan | |
| Public Sewer, Sewer-Storm | |
| 09268894 | |
| 15283130370000 |
Nearby Schools
| NAME: | DISTRICT: | DISTANCE: | |
|---|---|---|---|
|
Grade School
Forest Road Elementary School |
102 | — | |
|
Middle School
Park Junior High School |
102 | Not in DB | |
|
High School
Lyons Twp High School |
204 | Not in DB | |
Property History
| DATE: | EVENT: | PRICE: | SOURCE: |
|---|---|---|---|
| 16 Sep, 2016 | Sold | $480,000 | MRED MLS |
| 11 Aug, 2016 | Under contract | $495,000 | MRED MLS |
| 24 Jun, 2016 | Listed for sale | $495,000 | MRED MLS |
Room Specifics
Total Bedrooms: 4
Bedrooms Above Ground: 4
Bedrooms Below Ground: 0
Dimensions: —
Floor Type: Hardwood
Dimensions: —
Floor Type: Hardwood
Dimensions: —
Floor Type: Hardwood
Full Bathrooms: 3
Bathroom Amenities: Double Sink
Bathroom in Basement: 0
Rooms: Den,Foyer,Sun Room
Basement Description: Unfinished
Other Specifics
| 2 | |
| Concrete Perimeter | |
| Concrete | |
| Patio, Porch | |
| Corner Lot,Cul-De-Sac,Fenced Yard | |
| 215X137X129 | |
| — | |
| Full | |
| Hardwood Floors, First Floor Bedroom, First Floor Full Bath | |
| Double Oven, Range, Portable Dishwasher, Refrigerator | |
| Not in DB | |
| Sidewalks, Street Lights, Street Paved | |
| — | |
| — | |
| Double Sided, Wood Burning, Gas Log |
Tax History
| Year | Property Taxes |
|---|---|
| 2016 | $8,339 |
Contact Agent
Nearby Similar Homes
Nearby Sold Comparables
Contact Agent
Listing Provided By
Coldwell Banker Residential







