58 Drexel Avenue, La Grange, Illinois 60525
$847,000
|
Sold
|
|
| Status: | Closed |
| Sqft: | 3,536 |
| Cost/Sqft: | $245 |
| Beds: | 4 |
| Baths: | 3 |
| Year Built: | 1928 |
| Property Taxes: | $21,871 |
| Days On Market: | 2077 |
| Lot Size: | 0,49 |
Description
Amazing price for this beautiful center entry colonial siting on a park size, almost half acre lot with a short walk to the train. This coveted La Grange home has undergone a recent renovation that includes opening up the second floor, upgrading the bathrooms, completely gutting the kitchen, and adding a mud room. Spacious main floor consists of two story foyer, living and dining rooms, sun room, family room off the kitchen and mudroom to the driveway. Architectural highlights include high ceilings, stacked crown and chair molding, built in cabinetry, wood burning fireplace and casement doors and windows. Newer eat in kitchen is complete with breakfast nook, island seating, gray cabinetry, designer pendant lighting, beveled subway tile back splash and granite counters. Upstairs is the master suite, three additional large bedrooms, laundry room, bonus loft area, and updated hall bath with dual vanity. Outside, the oversized lot is professionally landscaped and offers the utmost in privacy. Potential for subdivision into a 50' buildable lot with the current home situated on a 86' lot. Survey available upon request. *Seller is a licensed agent*
Property Specifics
| Single Family | |
| — | |
| Colonial | |
| 1928 | |
| Full | |
| — | |
| No | |
| 0.49 |
| Cook | |
| — | |
| — / Not Applicable | |
| None | |
| Lake Michigan | |
| Public Sewer | |
| 10714552 | |
| 18052090200000 |
Nearby Schools
| NAME: | DISTRICT: | DISTANCE: | |
|---|---|---|---|
|
Grade School
Ogden Ave Elementary School |
102 | — | |
|
Middle School
Park Junior High School |
102 | Not in DB | |
|
High School
Lyons Twp High School |
204 | Not in DB | |
Property History
| DATE: | EVENT: | PRICE: | SOURCE: |
|---|---|---|---|
| 3 Dec, 2013 | Sold | $840,500 | MRED MLS |
| 28 Sep, 2013 | Under contract | $924,900 | MRED MLS |
| 23 Sep, 2013 | Listed for sale | $924,900 | MRED MLS |
| 22 Sep, 2020 | Sold | $847,000 | MRED MLS |
| 2 Aug, 2020 | Under contract | $865,000 | MRED MLS |
| — | Last price change | $885,000 | MRED MLS |
| 14 May, 2020 | Listed for sale | $885,000 | MRED MLS |
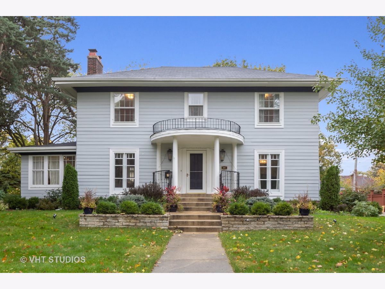
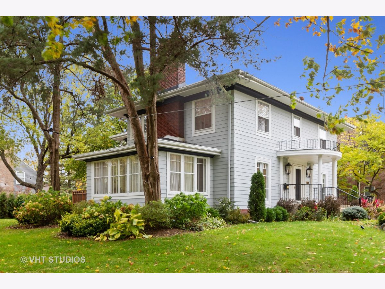
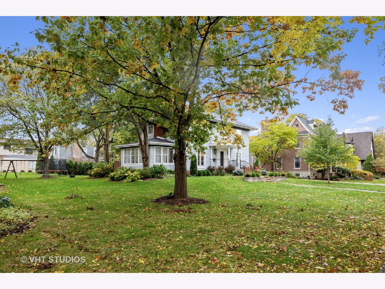
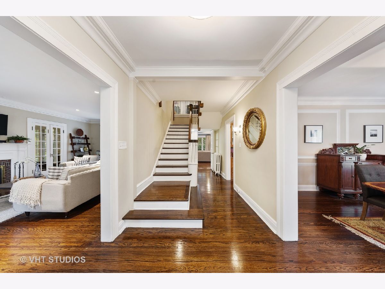
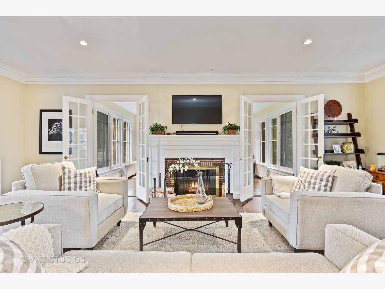
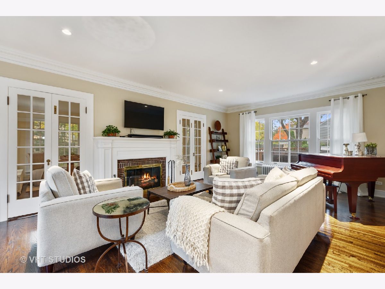
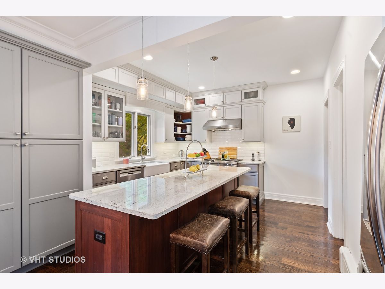
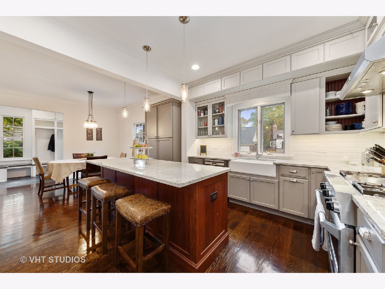
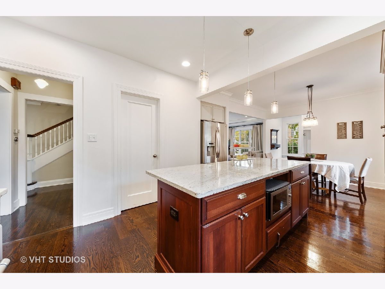
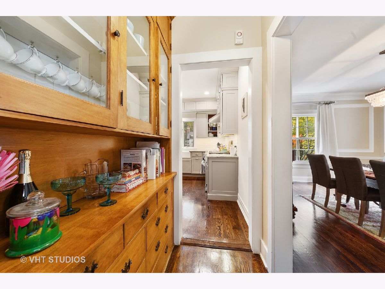
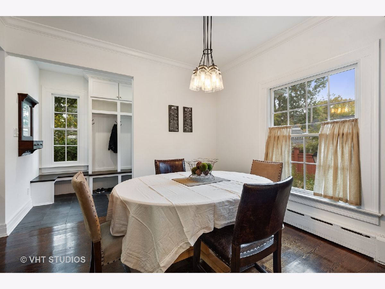
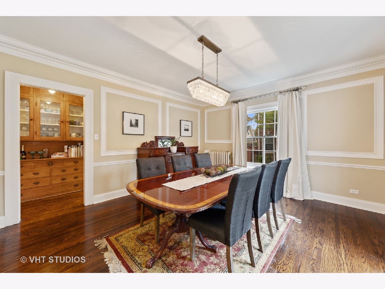
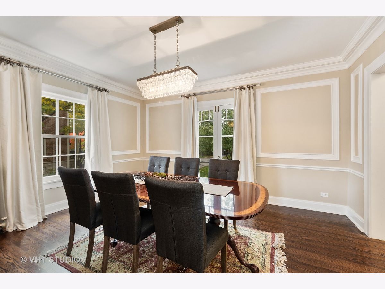
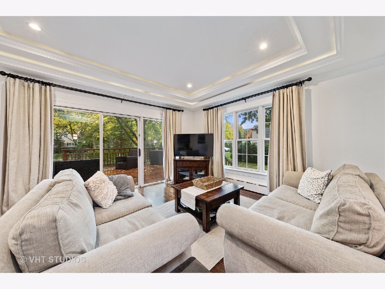
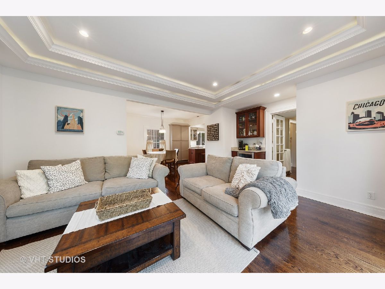
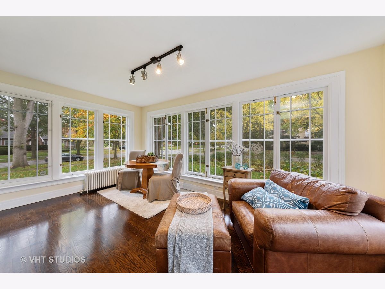
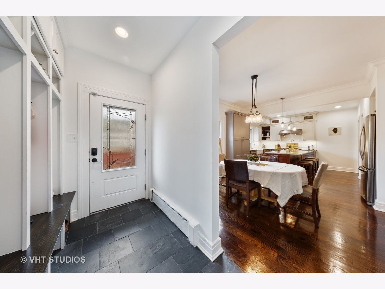
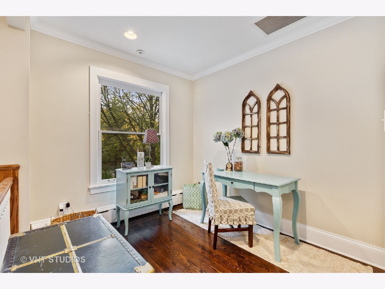
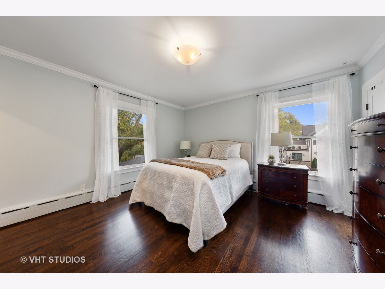
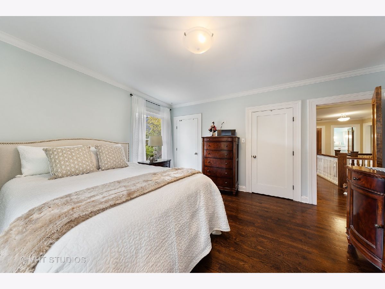
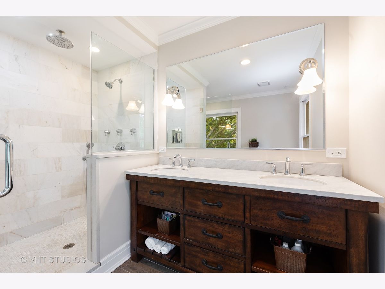
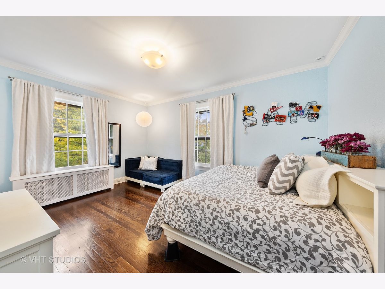
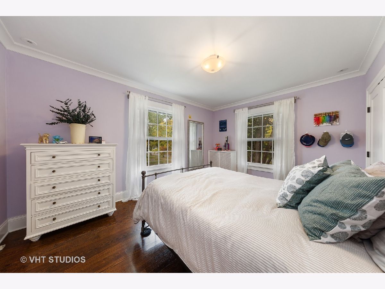
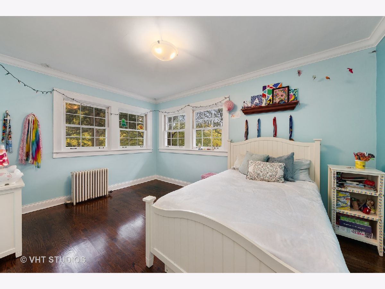
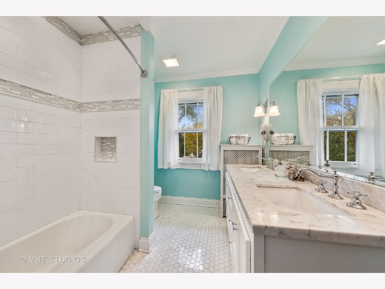
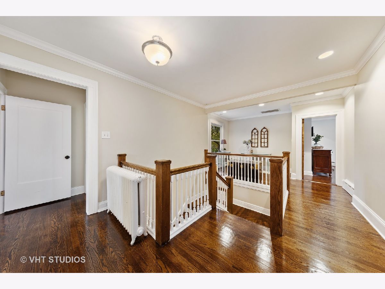
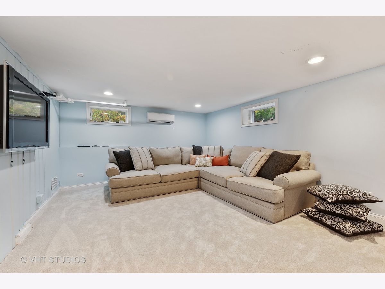
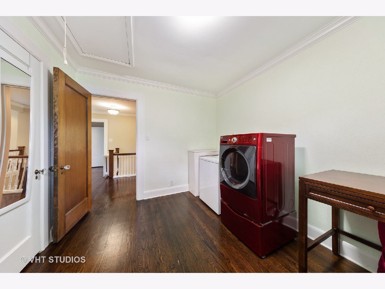
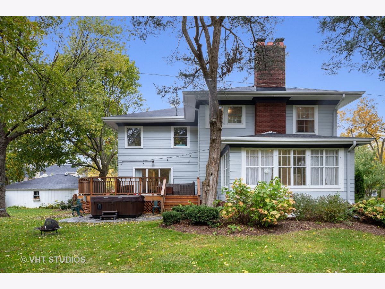
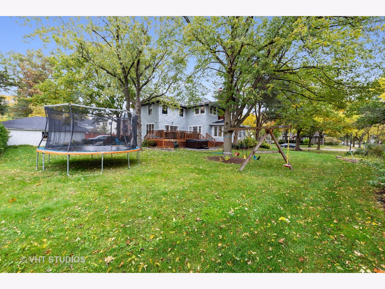
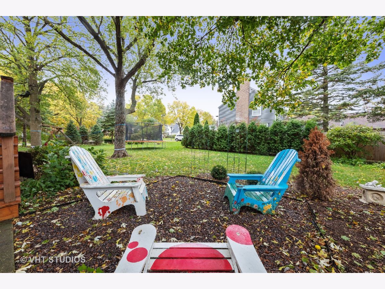
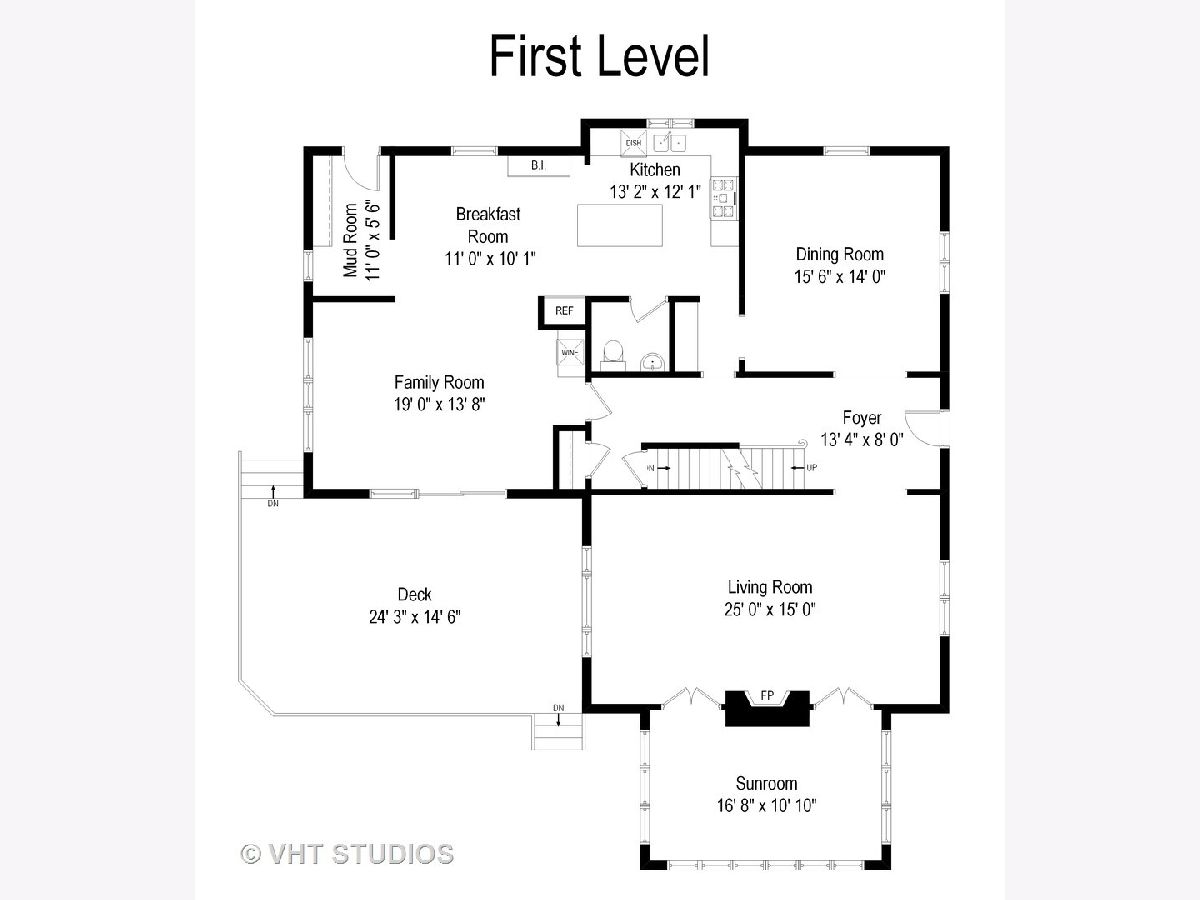
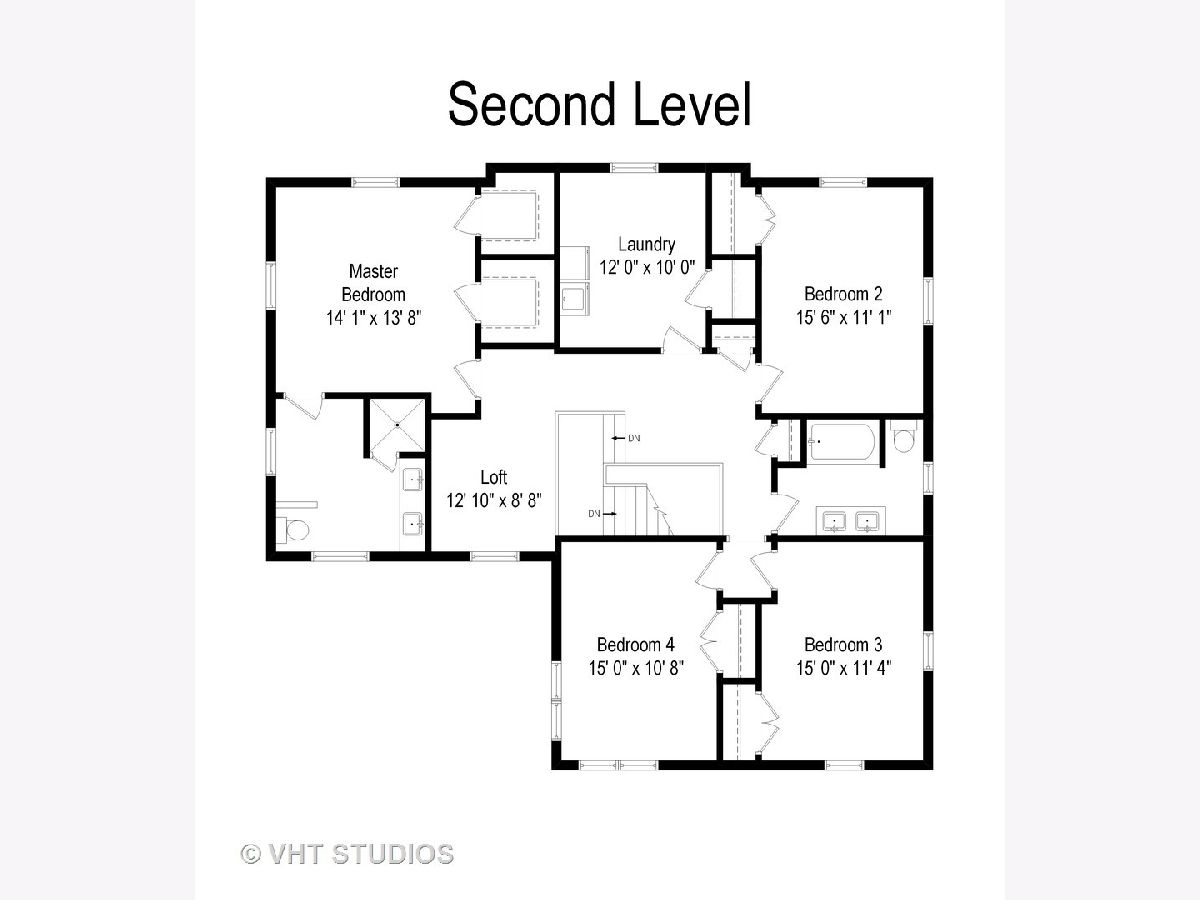
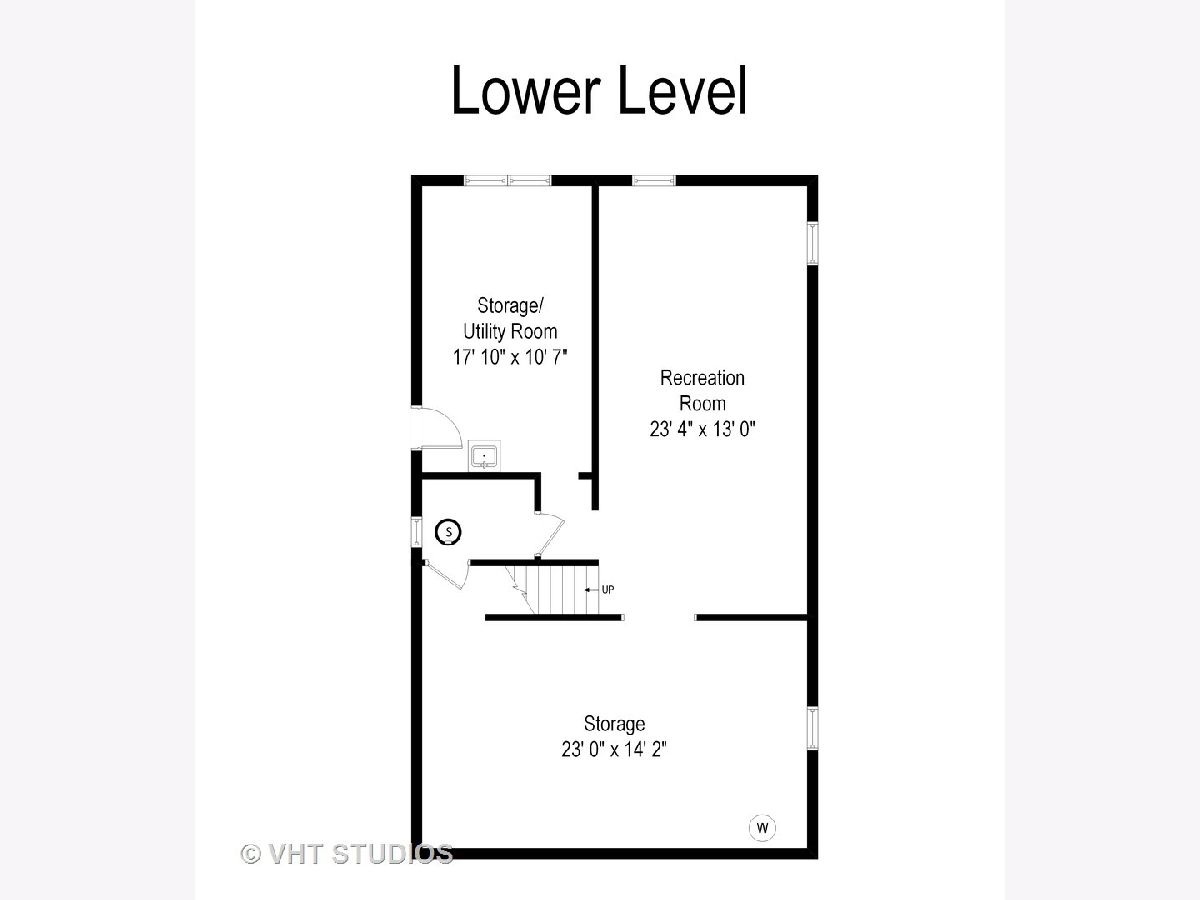
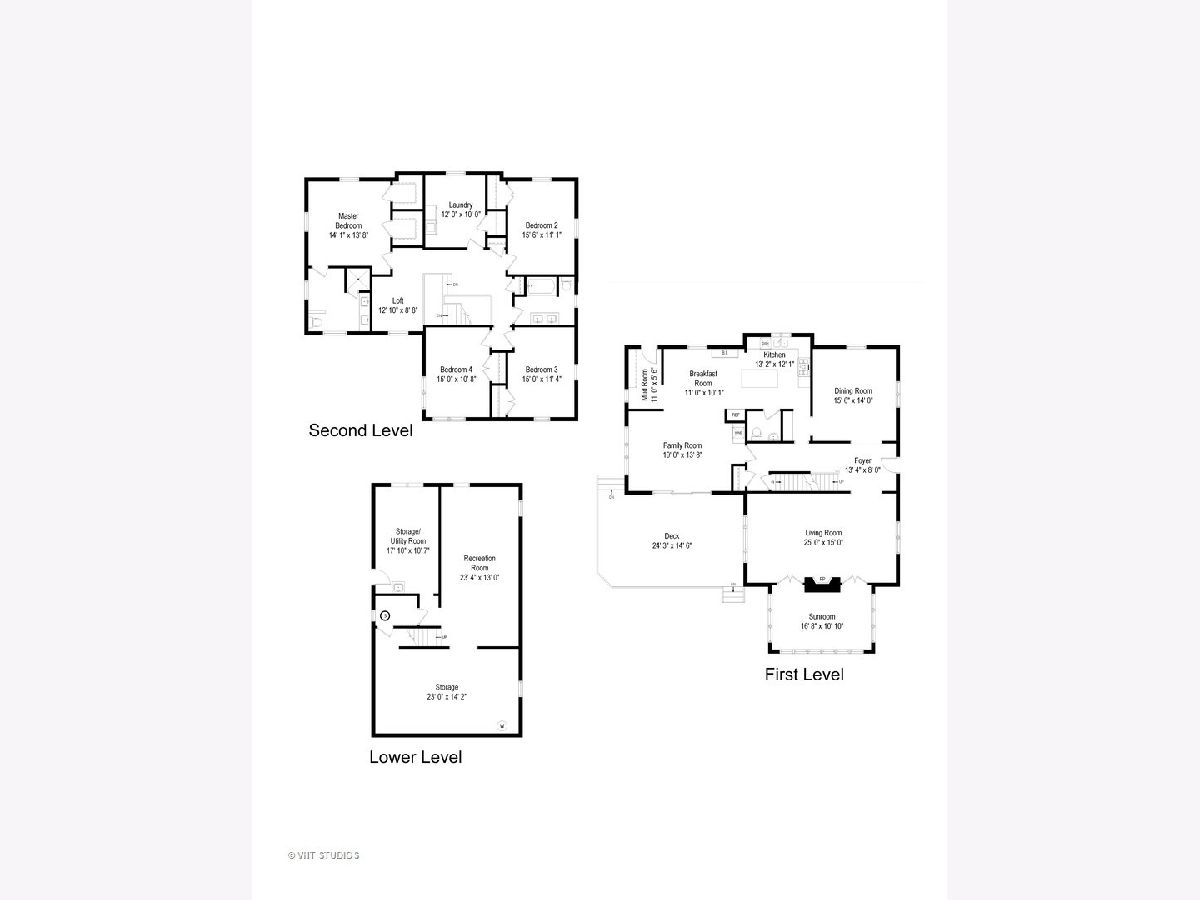
Room Specifics
Total Bedrooms: 4
Bedrooms Above Ground: 4
Bedrooms Below Ground: 0
Dimensions: —
Floor Type: Hardwood
Dimensions: —
Floor Type: Hardwood
Dimensions: —
Floor Type: Hardwood
Full Bathrooms: 3
Bathroom Amenities: Double Sink
Bathroom in Basement: 0
Rooms: Eating Area,Loft,Recreation Room,Heated Sun Room,Foyer,Mud Room,Deck
Basement Description: Partially Finished
Other Specifics
| 2 | |
| — | |
| Concrete | |
| — | |
| Corner Lot,Landscaped,Mature Trees | |
| 139 X 159 | |
| Pull Down Stair,Unfinished | |
| Full | |
| Hardwood Floors, Second Floor Laundry | |
| Range, Microwave, Dishwasher, Refrigerator, Washer, Dryer, Disposal, Stainless Steel Appliance(s), Wine Refrigerator | |
| Not in DB | |
| Curbs, Sidewalks, Street Lights, Street Paved | |
| — | |
| — | |
| Wood Burning |
Tax History
| Year | Property Taxes |
|---|---|
| 2013 | $12,015 |
| 2020 | $21,871 |
Contact Agent
Nearby Similar Homes
Nearby Sold Comparables
Contact Agent
Listing Provided By
@properties






