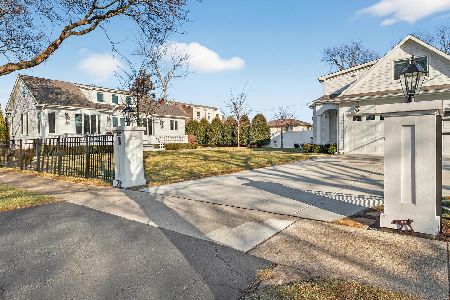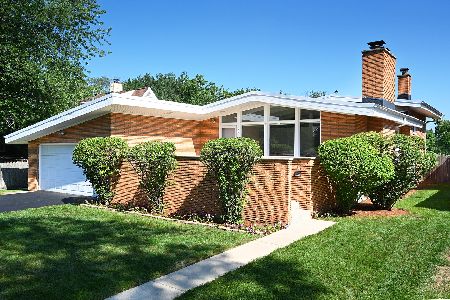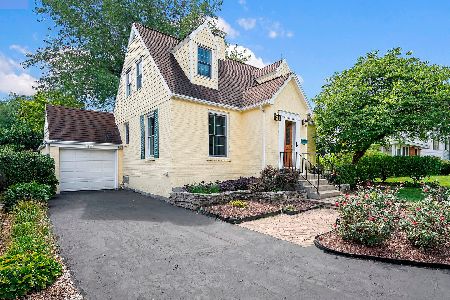58 Golf Avenue, Clarendon Hills, Illinois 60514
$535,000
|
Sold
|
|
| Status: | Closed |
| Sqft: | 2,094 |
| Cost/Sqft: | $275 |
| Beds: | 5 |
| Baths: | 3 |
| Year Built: | 1977 |
| Property Taxes: | $10,648 |
| Days On Market: | 2426 |
| Lot Size: | 0,15 |
Description
This true five-bedroom home has an amazing amount of living space - including a massive family/party room, there's almost 2800 square feet! A picturesque fireplace perfectly separates the formal living and dining rooms. The smartly designed eat-in kitchen also leads to a fenced backyard entertainment paradise with patios, a fire pit and outcropping ready for the Fourth of July firework display. If storage is your thing, there's a huge walk-up attic and an unfinished sub-basement with plenty of room to grow. An easy back door drop off to Notre Dame school or short walk to Prospect and Clarendon Hills Middle School! A must see home with a fantastic location and easy access to Ogden Ave., Rt. 83, I-294, and I-88.
Property Specifics
| Single Family | |
| — | |
| Quad Level | |
| 1977 | |
| Partial | |
| — | |
| No | |
| 0.15 |
| Du Page | |
| — | |
| 0 / Not Applicable | |
| None | |
| Lake Michigan | |
| Public Sewer | |
| 10400175 | |
| 0911105031 |
Nearby Schools
| NAME: | DISTRICT: | DISTANCE: | |
|---|---|---|---|
|
Grade School
Prospect Elementary School |
181 | — | |
|
Middle School
Clarendon Hills Middle School |
181 | Not in DB | |
|
High School
Hinsdale Central High School |
86 | Not in DB | |
Property History
| DATE: | EVENT: | PRICE: | SOURCE: |
|---|---|---|---|
| 29 Jul, 2019 | Sold | $535,000 | MRED MLS |
| 25 Jun, 2019 | Under contract | $574,993 | MRED MLS |
| 1 Jun, 2019 | Listed for sale | $574,993 | MRED MLS |
Room Specifics
Total Bedrooms: 5
Bedrooms Above Ground: 5
Bedrooms Below Ground: 0
Dimensions: —
Floor Type: Carpet
Dimensions: —
Floor Type: Carpet
Dimensions: —
Floor Type: Carpet
Dimensions: —
Floor Type: —
Full Bathrooms: 3
Bathroom Amenities: —
Bathroom in Basement: 1
Rooms: Bedroom 5,Foyer
Basement Description: Partially Finished,Crawl,Sub-Basement
Other Specifics
| 2 | |
| — | |
| — | |
| Patio, Brick Paver Patio, Fire Pit | |
| — | |
| 88X124X72X73 | |
| Pull Down Stair | |
| — | |
| Bar-Wet, Hardwood Floors | |
| Range, Microwave, Dishwasher, Refrigerator, Washer, Dryer, Disposal, Wine Refrigerator | |
| Not in DB | |
| — | |
| — | |
| — | |
| — |
Tax History
| Year | Property Taxes |
|---|---|
| 2019 | $10,648 |
Contact Agent
Nearby Similar Homes
Nearby Sold Comparables
Contact Agent
Listing Provided By
Compass












