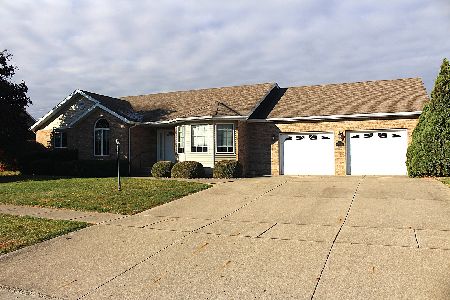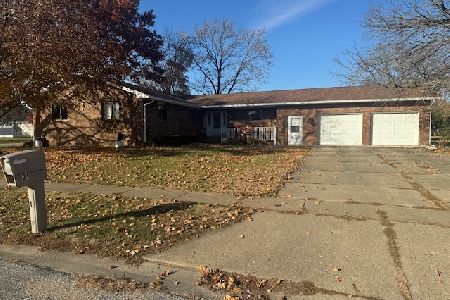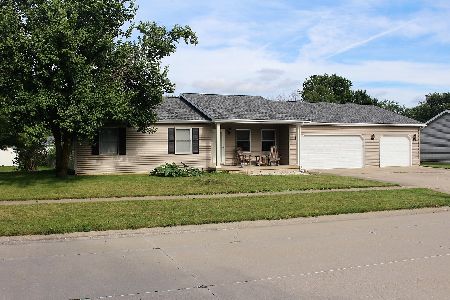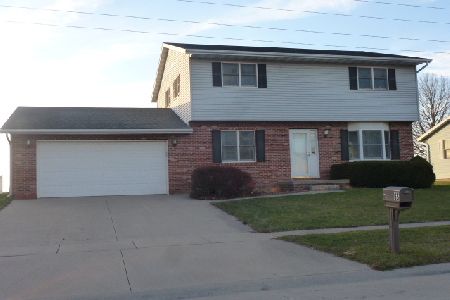58 Kirkwood Drive,, Clinton, Illinois 61727
$196,500
|
Sold
|
|
| Status: | Closed |
| Sqft: | 2,040 |
| Cost/Sqft: | $96 |
| Beds: | 5 |
| Baths: | 3 |
| Year Built: | 1994 |
| Property Taxes: | $4,819 |
| Days On Market: | 3538 |
| Lot Size: | 0,00 |
Description
A MUST SEE! Lovely 5 bedroom family home located in a great neighborhood near park! As you enter the grand foyer with open stair case, you will admire the gorgeous Brazilian cherry hardwood flooring. The beautiful eat in kitchen has had granite counter tops, back splash and stainless steel appliances added. The kitchen is open to the living/family room which has a gas fireplace and bay window. A spacious formal dining room as well as an additional bonus room which could be used as an office/play room or library. A big laundry room & an updated 1/2 bath completes the main floor. The large master suite is amazing. Brand new walk in tile shower, heated flooring & big walk in closet. The second floor also hosts 3 more bedrooms and full bath with tub/shower. The partially finished basement has a nice 5th bedroom w/egress window. Family room has an open wall for expansion of a rec room & full bath with tons of storage. A wonderful patio to enjoy the huge yard & stone fire pit.
Property Specifics
| Single Family | |
| — | |
| Traditional | |
| 1994 | |
| Full | |
| — | |
| No | |
| — |
| De Witt | |
| Not Applicable | |
| — / Not Applicable | |
| — | |
| Public | |
| Public Sewer | |
| 10181305 | |
| 1203102021 |
Nearby Schools
| NAME: | DISTRICT: | DISTANCE: | |
|---|---|---|---|
|
Grade School
Clinton Elementary |
15 | — | |
|
Middle School
Clinton Jr High |
15 | Not in DB | |
|
High School
Clinton High School |
15 | Not in DB | |
Property History
| DATE: | EVENT: | PRICE: | SOURCE: |
|---|---|---|---|
| 25 May, 2016 | Sold | $196,500 | MRED MLS |
| 11 Apr, 2016 | Under contract | $196,500 | MRED MLS |
| 4 Apr, 2016 | Listed for sale | $196,500 | MRED MLS |
Room Specifics
Total Bedrooms: 5
Bedrooms Above Ground: 5
Bedrooms Below Ground: 0
Dimensions: —
Floor Type: Carpet
Dimensions: —
Floor Type: Carpet
Dimensions: —
Floor Type: Carpet
Dimensions: —
Floor Type: —
Full Bathrooms: 3
Bathroom Amenities: —
Bathroom in Basement: —
Rooms: Other Room,Family Room,Foyer
Basement Description: Partially Finished,Bathroom Rough-In
Other Specifics
| 2 | |
| — | |
| — | |
| Patio, Porch | |
| Mature Trees,Landscaped | |
| SEE BELOW | |
| — | |
| Full | |
| Vaulted/Cathedral Ceilings | |
| Dishwasher, Refrigerator, Range, Microwave | |
| Not in DB | |
| — | |
| — | |
| — | |
| Gas Log, Attached Fireplace Doors/Screen |
Tax History
| Year | Property Taxes |
|---|---|
| 2016 | $4,819 |
Contact Agent
Nearby Similar Homes
Nearby Sold Comparables
Contact Agent
Listing Provided By
Home Sweet Home Realty







