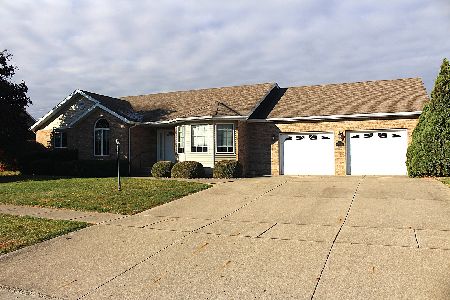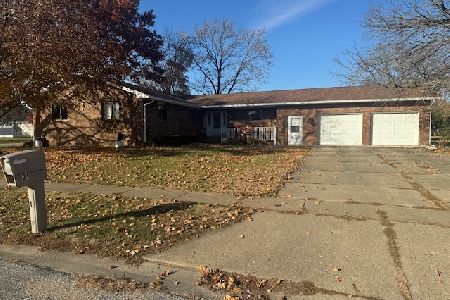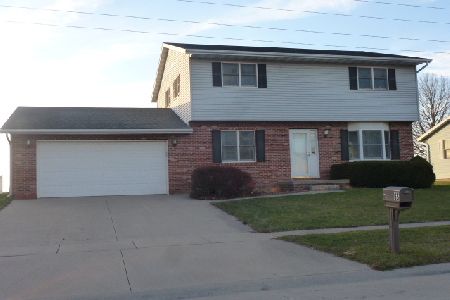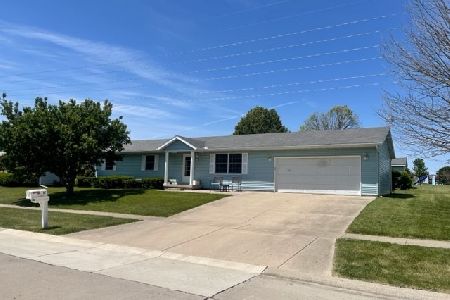63 Kirkwood Drive, Clinton, Illinois 61727
$136,250
|
Sold
|
|
| Status: | Closed |
| Sqft: | 1,468 |
| Cost/Sqft: | $95 |
| Beds: | 3 |
| Baths: | 2 |
| Year Built: | 1996 |
| Property Taxes: | $3,426 |
| Days On Market: | 2472 |
| Lot Size: | 0,22 |
Description
Very well kept 3 bedroom ranch in beautiful well kept subdivision near schools,restaurants and shopping. This property is located down the street from a wonderful park for families to enjoy. The home features 3 bedrooms, 2 full baths, a nice oak kitchen with appliances and breakfast bar along as well as dining area. Off the dining area is a convenient private laundry room. There is a lovely living room along with a great 12 x 14 addition with all windows, which overlooks the awesome fence back yard, patio and cute storage shed. Another bonus is the extra space that the oversized 2 car heated garage has that is finished & freshly painted with pull down stairs for storage. With the exception of 1 bathroom...all rooms have been newly painted including the super nice garage. New water heater in 2016, washer in 2018, newer furnace, dishwasher & stove,roof approximately 11 years old Addition was built on 2001.
Property Specifics
| Single Family | |
| — | |
| Ranch | |
| 1996 | |
| None | |
| — | |
| No | |
| 0.22 |
| De Witt | |
| Not Applicable | |
| 0 / Not Applicable | |
| None | |
| Public | |
| Public Sewer | |
| 10301204 | |
| 1203101008 |
Nearby Schools
| NAME: | DISTRICT: | DISTANCE: | |
|---|---|---|---|
|
Grade School
Clinton Elementary School |
15 | — | |
|
Middle School
Clinton Junior High School |
15 | Not in DB | |
|
High School
Clinton High School |
15 | Not in DB | |
Property History
| DATE: | EVENT: | PRICE: | SOURCE: |
|---|---|---|---|
| 17 Mar, 2019 | Sold | $136,250 | MRED MLS |
| 21 Mar, 2019 | Under contract | $139,000 | MRED MLS |
| 6 Mar, 2019 | Listed for sale | $139,000 | MRED MLS |
Room Specifics
Total Bedrooms: 3
Bedrooms Above Ground: 3
Bedrooms Below Ground: 0
Dimensions: —
Floor Type: Carpet
Dimensions: —
Floor Type: Carpet
Full Bathrooms: 2
Bathroom Amenities: —
Bathroom in Basement: 0
Rooms: Sun Room
Basement Description: None
Other Specifics
| 2 | |
| — | |
| — | |
| — | |
| — | |
| 83' X 115' | |
| Pull Down Stair | |
| Full | |
| First Floor Bedroom, First Floor Laundry, First Floor Full Bath | |
| Range, Dishwasher, Refrigerator, Washer, Dryer, Disposal, Water Softener, Water Softener Owned | |
| Not in DB | |
| — | |
| — | |
| — | |
| — |
Tax History
| Year | Property Taxes |
|---|---|
| 2019 | $3,426 |
Contact Agent
Nearby Similar Homes
Nearby Sold Comparables
Contact Agent
Listing Provided By
Home Sweet Home Realty







