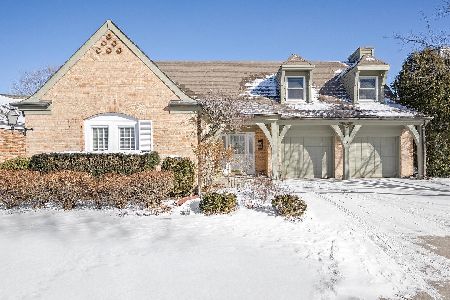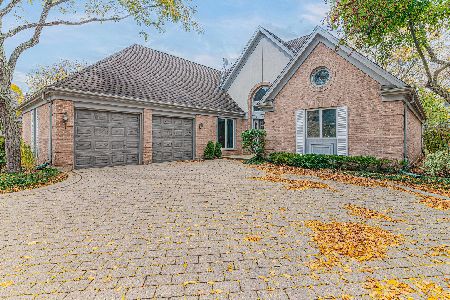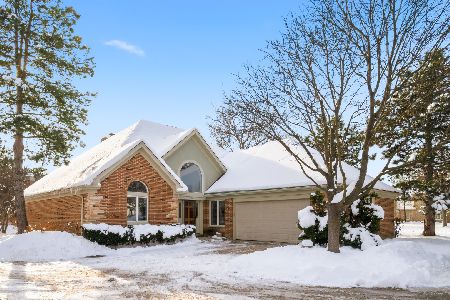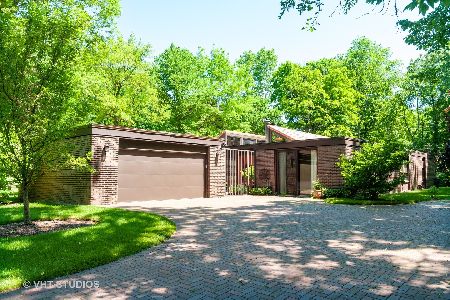58 Lincolnshire Drive, Lincolnshire, Illinois 60069
$427,500
|
Sold
|
|
| Status: | Closed |
| Sqft: | 3,165 |
| Cost/Sqft: | $141 |
| Beds: | 5 |
| Baths: | 3 |
| Year Built: | 1977 |
| Property Taxes: | $14,562 |
| Days On Market: | 2677 |
| Lot Size: | 0,48 |
Description
**PRICED TO SELL** Stunning and updated home in Stevenson High School district. Foyer welcomes you as you enter with views into the formal living room featuring a gorgeous bay window, recessed lighting, gleaming hardwood floors and direct access to the dining room. Gourmet kitchen features a spacious granite island and breakfast bar, tile backsplash, high-end stainless steel appliances and eating area. Family room boasts a gorgeous marble fireplace, exterior access and views into the kitchen. Open concept layout is ideal for entertaining. Master suite highlights a dual vanity and large walk-in closet. Four additional bedrooms and one full bathroom adorn the second level. Separate second floor bonus/play room! Wooded backyard provides a sun-filled multi-tiered deck, serene views and gorgeous landscaping. Close proximity to I-94, Trinity International University, Forest Preserve, Marriott Theatre, Spring Lake and plenty of restaurants and shopping. Start enjoying this home!
Property Specifics
| Single Family | |
| — | |
| — | |
| 1977 | |
| None | |
| — | |
| No | |
| 0.48 |
| Lake | |
| — | |
| 0 / Not Applicable | |
| None | |
| Lake Michigan | |
| Public Sewer | |
| 10095914 | |
| 15231040060000 |
Nearby Schools
| NAME: | DISTRICT: | DISTANCE: | |
|---|---|---|---|
|
Grade School
Laura B Sprague School |
103 | — | |
|
Middle School
Daniel Wright Junior High School |
103 | Not in DB | |
|
High School
Adlai E Stevenson High School |
125 | Not in DB | |
Property History
| DATE: | EVENT: | PRICE: | SOURCE: |
|---|---|---|---|
| 31 Jan, 2019 | Sold | $427,500 | MRED MLS |
| 14 Dec, 2018 | Under contract | $445,000 | MRED MLS |
| — | Last price change | $449,900 | MRED MLS |
| 27 Sep, 2018 | Listed for sale | $449,900 | MRED MLS |
Room Specifics
Total Bedrooms: 5
Bedrooms Above Ground: 5
Bedrooms Below Ground: 0
Dimensions: —
Floor Type: Carpet
Dimensions: —
Floor Type: Carpet
Dimensions: —
Floor Type: Carpet
Dimensions: —
Floor Type: —
Full Bathrooms: 3
Bathroom Amenities: Separate Shower,Double Sink
Bathroom in Basement: 0
Rooms: Bedroom 5,Recreation Room
Basement Description: Crawl
Other Specifics
| 2.5 | |
| — | |
| Asphalt | |
| Deck | |
| Landscaped,Wooded | |
| 133X199X94X200 | |
| — | |
| Full | |
| Skylight(s), Hardwood Floors, First Floor Laundry | |
| Microwave, Dishwasher, High End Refrigerator, Washer, Dryer, Disposal, Cooktop, Built-In Oven | |
| Not in DB | |
| Street Paved | |
| — | |
| — | |
| Gas Log |
Tax History
| Year | Property Taxes |
|---|---|
| 2019 | $14,562 |
Contact Agent
Nearby Similar Homes
Nearby Sold Comparables
Contact Agent
Listing Provided By
RE/MAX Top Performers











