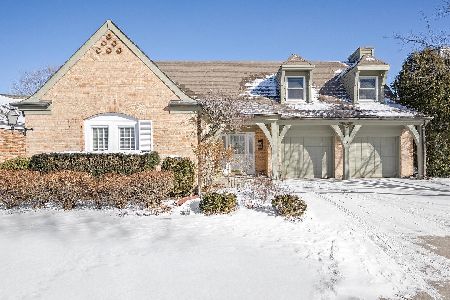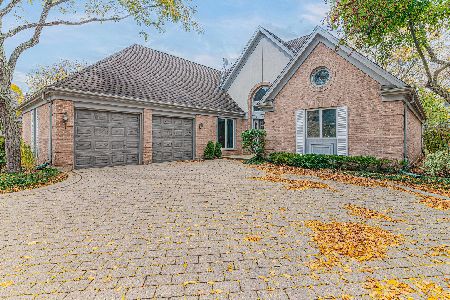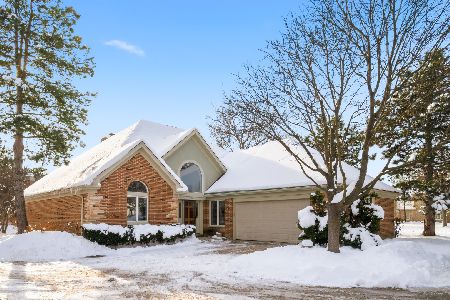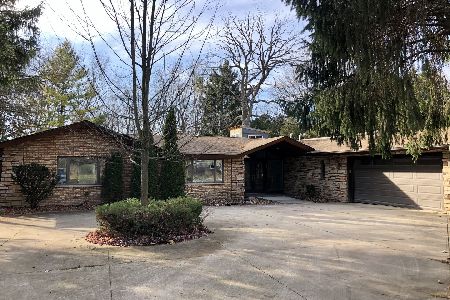57 Lincolnshire Drive, Lincolnshire, Illinois 60069
$390,000
|
Sold
|
|
| Status: | Closed |
| Sqft: | 2,445 |
| Cost/Sqft: | $164 |
| Beds: | 3 |
| Baths: | 3 |
| Year Built: | 1970 |
| Property Taxes: | $11,631 |
| Days On Market: | 2846 |
| Lot Size: | 0,92 |
Description
Perfectly maintained, all brick, 3 bed, 2.1 bath ranch on quiet tree-lined street. Enter through the gated courtyard and you're welcomed by a large foyer and open floor plan ideal for entertaining and everyday living. All the rooms are flooded with natural light. The kitchen has a breakfast area that opens to a large patio and family room with natural stone fireplace. All three bedrooms are spacious and bright. The en suite master has it's own private patio. Enjoy gorgeous views of perennial gardens and wildlife from every room. This wonderful home situated on nearly an acre is close to Spring Lake Park and beach, restaurants, shopping and transportation. Top-rated Stevenson High School District 125 and Elementary School District 103.
Property Specifics
| Single Family | |
| — | |
| Ranch | |
| 1970 | |
| None | |
| — | |
| Yes | |
| 0.92 |
| Lake | |
| — | |
| 0 / Not Applicable | |
| None | |
| Lake Michigan | |
| Public Sewer | |
| 09912612 | |
| 15231010150000 |
Nearby Schools
| NAME: | DISTRICT: | DISTANCE: | |
|---|---|---|---|
|
Grade School
Laura B Sprague School |
103 | — | |
|
Middle School
Daniel Wright Junior High School |
103 | Not in DB | |
|
High School
Adlai E Stevenson High School |
125 | Not in DB | |
Property History
| DATE: | EVENT: | PRICE: | SOURCE: |
|---|---|---|---|
| 18 May, 2018 | Sold | $390,000 | MRED MLS |
| 16 Apr, 2018 | Under contract | $399,900 | MRED MLS |
| 11 Apr, 2018 | Listed for sale | $399,900 | MRED MLS |
Room Specifics
Total Bedrooms: 3
Bedrooms Above Ground: 3
Bedrooms Below Ground: 0
Dimensions: —
Floor Type: Hardwood
Dimensions: —
Floor Type: Hardwood
Full Bathrooms: 3
Bathroom Amenities: —
Bathroom in Basement: 0
Rooms: Breakfast Room,Office,Foyer
Basement Description: Crawl
Other Specifics
| 2.5 | |
| Concrete Perimeter | |
| Asphalt | |
| Patio | |
| River Front,Water View,Wooded | |
| 100 X 347 X 129 X 413 | |
| Pull Down Stair | |
| Full | |
| Hot Tub, Hardwood Floors, First Floor Bedroom, First Floor Laundry, First Floor Full Bath | |
| Double Oven, Microwave, Dishwasher, Refrigerator, Washer, Dryer, Disposal, Cooktop, Range Hood | |
| Not in DB | |
| — | |
| — | |
| — | |
| Gas Log, Gas Starter |
Tax History
| Year | Property Taxes |
|---|---|
| 2018 | $11,631 |
Contact Agent
Nearby Similar Homes
Nearby Sold Comparables
Contact Agent
Listing Provided By
@properties










