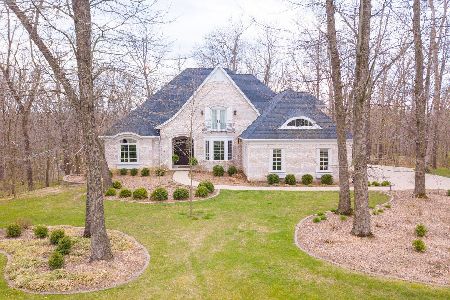58 Oak Ridge, Morton, Illinois 61550
$540,000
|
Sold
|
|
| Status: | Closed |
| Sqft: | 4,832 |
| Cost/Sqft: | $121 |
| Beds: | 4 |
| Baths: | 4 |
| Year Built: | 1978 |
| Property Taxes: | $10,436 |
| Days On Market: | 332 |
| Lot Size: | 0,00 |
Description
Welcome to your dream family home in the highly desirable Hyde Park neighborhood! Nestled on a professionally landscaped, one-acre wooded lot within a peaceful cul-de-sac, this meticulously maintained residence offers the perfect blend of elegance, comfort, and modern updates. Prepare to be captivated from the moment you arrive! Interior Features You'll Love: * Completely Updated: Enjoy the seamless flow of ceramic tile flooring throughout the main and lower levels, offering both beauty and easy maintenance. * Cozy Fireplaces: Relax and unwind in the family room, featuring a stunning brick wood-burning fireplace, or enjoy the ambiance of the gas fireplace in the formal living room. * Entertainer's Delight: The spacious and bright formal dining room is perfect for hosting gatherings, leading into the large eat-in kitchen. * Inspired Kitchen: The pristine, original Roecker cabinets provide ample storage, complemented by granite countertops and top-of-the-line stainless steel appliances. * Outdoor Oasis: Step through the kitchen to the spacious screened porch with ceramic tile floors, and a large wooden deck overlooking the beautiful professionally landscaped backyard - ideal for enjoying the serene surroundings. * Main Floor Office/Den: A spacious office/den provides the perfect space for those who work from home or desire a quiet retreat. Upstairs Sanctuary: * Generous Bedrooms: Three large, newly carpeted bedrooms offer comfort and space for family or guests. * Luxurious Master Suite: Retreat to your private master suite, complete with a Jacuzzi tub, separate shower, and double sinks. * Updated Hall Bath: The recently updated hallway bath features ceramic tile surround and double sinks. Lower Level Living: * Versatile Space: The finished basement boasts two spacious bedrooms, a large bathroom with double sink and corner shower, and a huge rec room with a tiled dining / bar area. * Workshop & Pantry: A large workshop provides space for hobbies, while a huge pantry with built-in shelving offers incredible storage. Features: * Abundant Storage: Attic is a must see! * Park-like Backyard: Enjoy the multi-level, professionally landscaped backyard, including barbecue and firepit area. Location, Location, Location! Located in sought-after Hyde Park, you'll enjoy a peaceful neighborhood setting with optional pool and tennis membership while remaining close to top-rated schools, parks, shopping, and dining. Don't miss the opportunity to make this exceptional property your forever home! Schedule your private showing today and start creating lasting memories!
Property Specifics
| Single Family | |
| — | |
| — | |
| 1978 | |
| — | |
| — | |
| No | |
| — |
| Tazewell | |
| Hyde Park | |
| — / Not Applicable | |
| — | |
| — | |
| — | |
| 12305322 | |
| 060605408003 |
Nearby Schools
| NAME: | DISTRICT: | DISTANCE: | |
|---|---|---|---|
|
Grade School
Lettie Brown Elementary School |
709 | — | |
|
Middle School
Morton Jr High |
709 | Not in DB | |
|
High School
Morton High School |
709 | Not in DB | |
Property History
| DATE: | EVENT: | PRICE: | SOURCE: |
|---|---|---|---|
| 24 Apr, 2025 | Sold | $540,000 | MRED MLS |
| 18 Mar, 2025 | Under contract | $585,000 | MRED MLS |
| 10 Mar, 2025 | Listed for sale | $585,000 | MRED MLS |
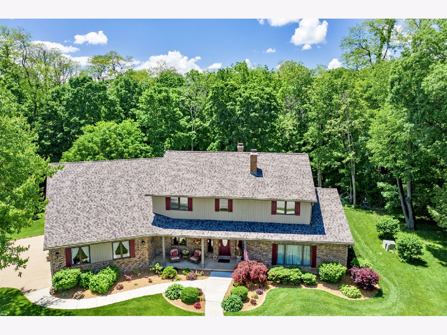
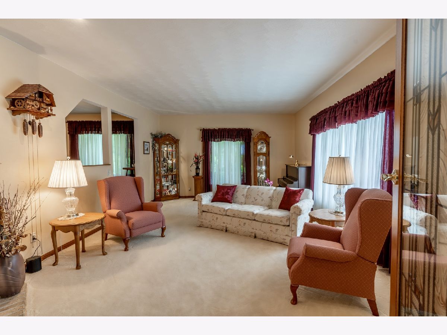
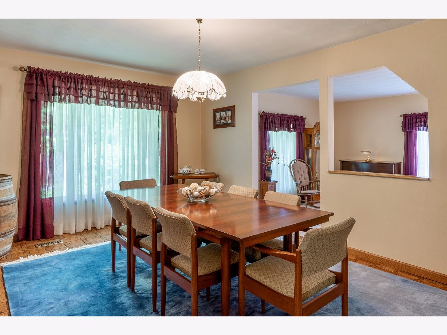
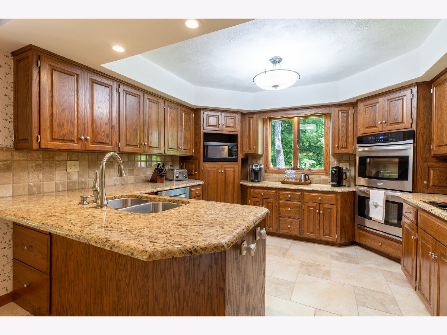
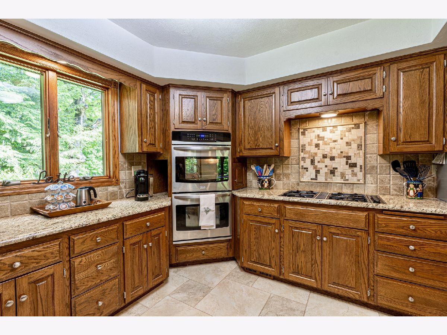
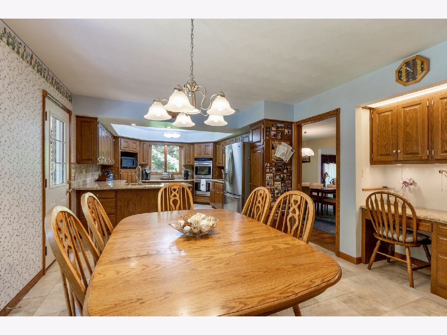
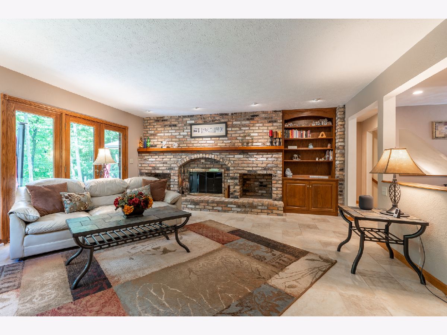
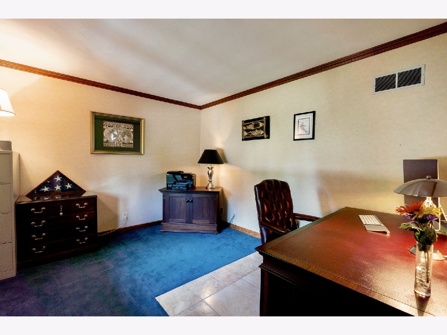
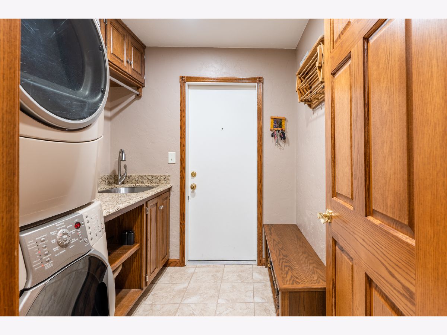
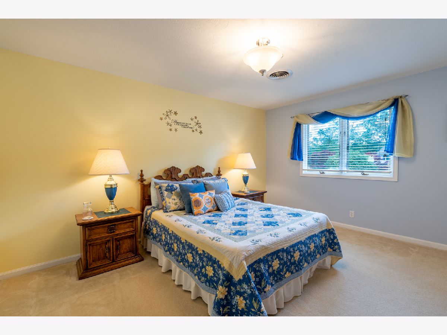
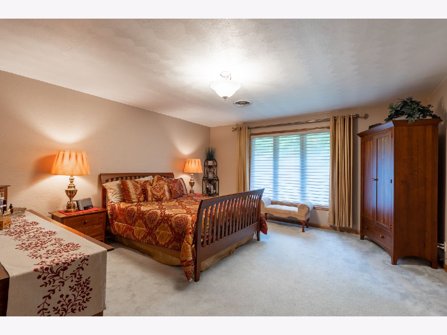
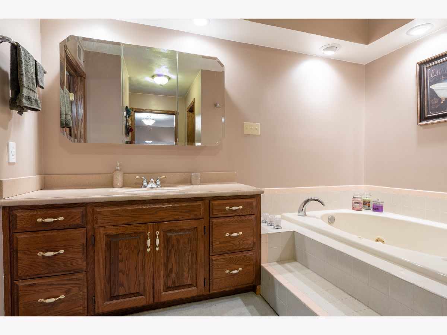
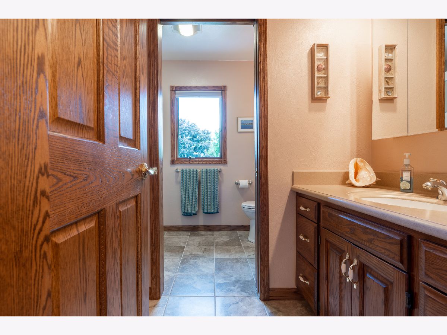
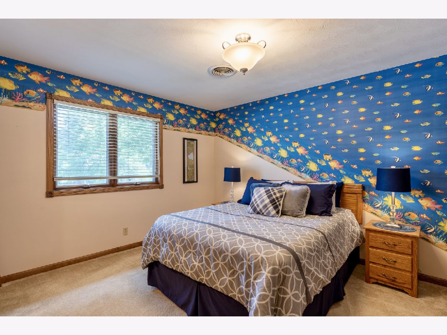
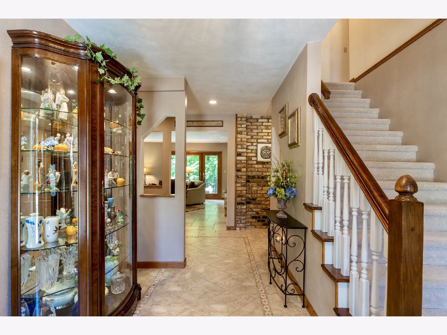
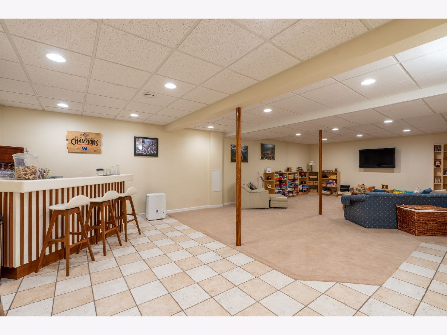
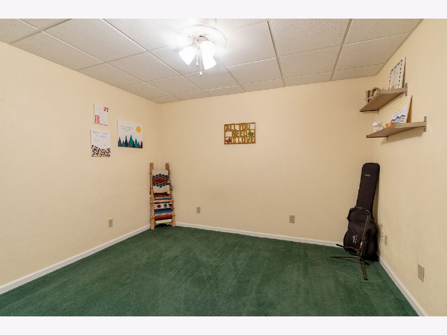
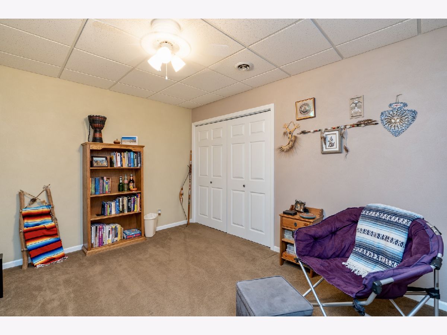
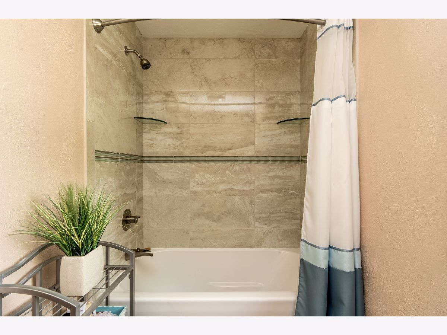
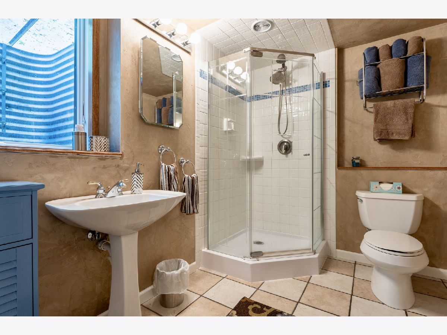
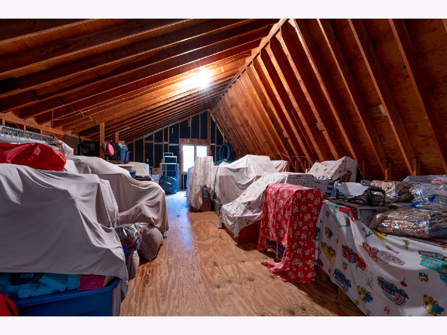
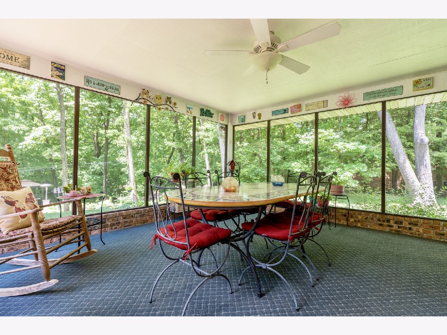
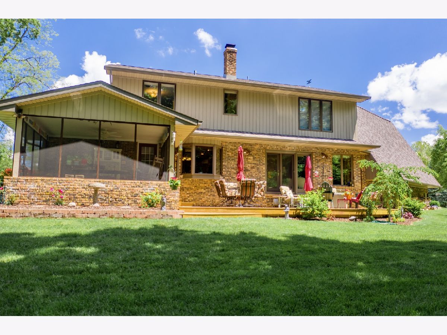
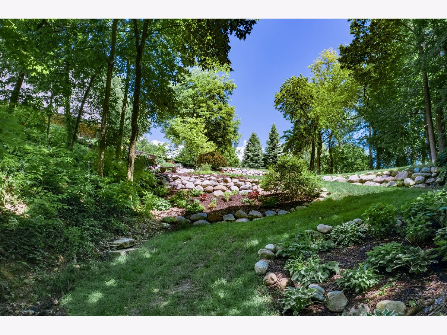
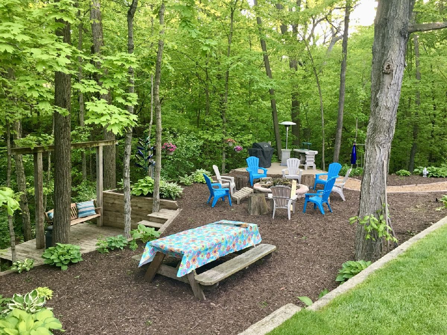
Room Specifics
Total Bedrooms: 6
Bedrooms Above Ground: 4
Bedrooms Below Ground: 2
Dimensions: —
Floor Type: —
Dimensions: —
Floor Type: —
Dimensions: —
Floor Type: —
Dimensions: —
Floor Type: —
Dimensions: —
Floor Type: —
Full Bathrooms: 4
Bathroom Amenities: Whirlpool,Separate Shower,Double Sink
Bathroom in Basement: 1
Rooms: —
Basement Description: —
Other Specifics
| 3 | |
| — | |
| — | |
| — | |
| — | |
| 175X206X181X239 | |
| — | |
| — | |
| — | |
| — | |
| Not in DB | |
| — | |
| — | |
| — | |
| — |
Tax History
| Year | Property Taxes |
|---|---|
| 2025 | $10,436 |
Contact Agent
Nearby Similar Homes
Nearby Sold Comparables
Contact Agent
Listing Provided By
Prello Realty

