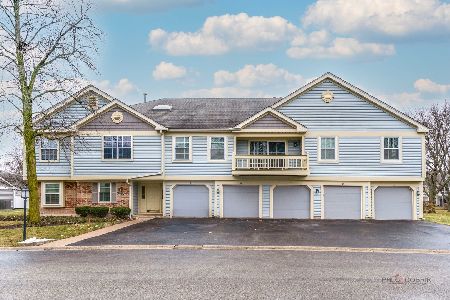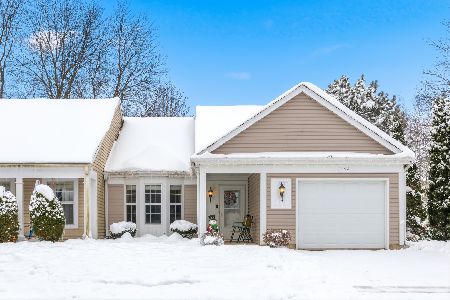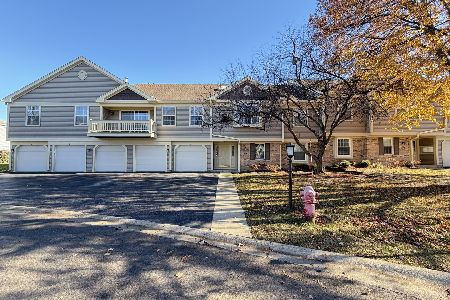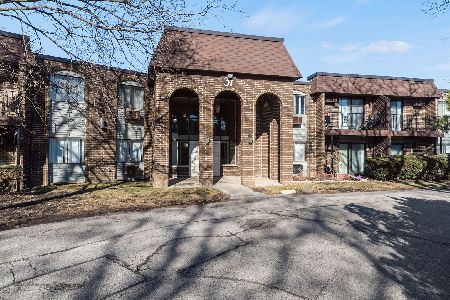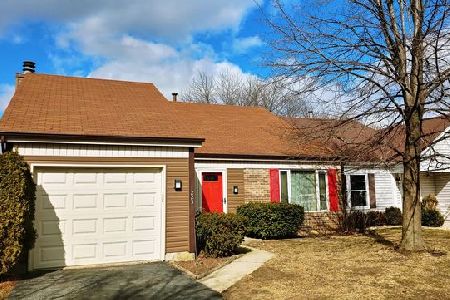58 Sandhurst Road, Mundelein, Illinois 60060
$360,000
|
Sold
|
|
| Status: | Closed |
| Sqft: | 1,504 |
| Cost/Sqft: | $233 |
| Beds: | 3 |
| Baths: | 3 |
| Year Built: | 1985 |
| Property Taxes: | $6,698 |
| Days On Market: | 324 |
| Lot Size: | 0,00 |
Description
UPDATED TO PERFECTION! NO ASSOCIATION FEES! VERNON HILLS SCHOOLS! Move right in and start making memories in this beautifully refreshed duplex in Cambridge West, featuring brand-new carpet and fresh paint in today's most sought-after color palette. From the moment you enter, the large, inviting foyer sets the tone for a home designed with both style and functionality in mind. Drenched in natural light, the living and dining room offer an open, airy feel-perfect for everything from lively gatherings to quiet evenings in. Just beyond, you'll find the updated kitchen, featuring refinished cabinets with elegant crown molding, stunning new quartz countertops, a subway tile backsplash, and brand-new stainless steel appliances, including a Frigidaire oven, Frigidaire refrigerator, and a Maytag microwave. There's even space for a cozy breakfast table, where you can enjoy your morning coffee. The kitchen opens to the family room, where a vaulted ceiling adds a touch of openness to the room. A sliding glass door leads to the private deck, your personal retreat for grilling, relaxing, or enjoying the fresh air. Back inside, half bath and convenient laundry closet complete the main level. Upstairs, the spacious main bedroom offers a peaceful escape, complete with its own private ensuite bath. Two additional light-filled bedrooms and a full hall bath ensure plenty of space for family, guests, or a home office. Located in a prime spot close to shopping, restaurants, entertainment, and top-rated Vernon Hills schools, this turn-key gem is a rare find. No association fees, just easy living in a fantastic location! This is the one you've been waiting for-come see it today!
Property Specifics
| Condos/Townhomes | |
| 2 | |
| — | |
| 1985 | |
| — | |
| HARTWICK | |
| No | |
| — |
| Lake | |
| Cambridge West | |
| 0 / Not Applicable | |
| — | |
| — | |
| — | |
| 12302530 | |
| 11293060080000 |
Nearby Schools
| NAME: | DISTRICT: | DISTANCE: | |
|---|---|---|---|
|
Grade School
Hawthorn Elementary School (nor |
73 | — | |
|
Middle School
Hawthorn Middle School North |
73 | Not in DB | |
|
High School
Vernon Hills High School |
128 | Not in DB | |
Property History
| DATE: | EVENT: | PRICE: | SOURCE: |
|---|---|---|---|
| 25 Mar, 2025 | Sold | $360,000 | MRED MLS |
| 7 Mar, 2025 | Under contract | $349,900 | MRED MLS |
| 5 Mar, 2025 | Listed for sale | $349,900 | MRED MLS |
| 2 Apr, 2025 | Under contract | $0 | MRED MLS |
| 25 Mar, 2025 | Listed for sale | $0 | MRED MLS |
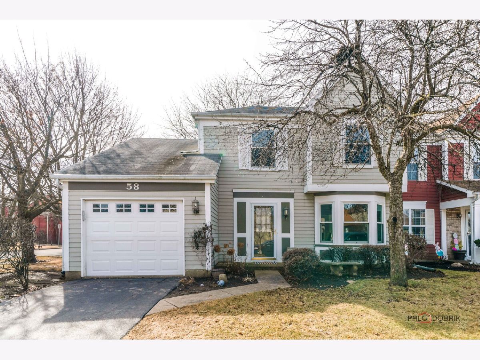
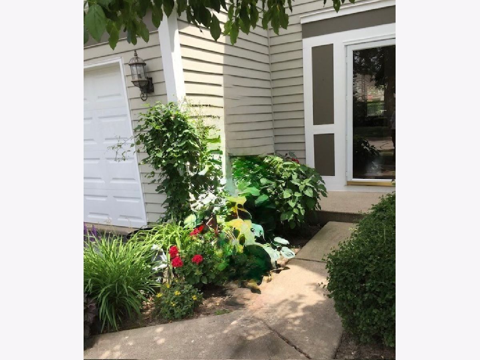

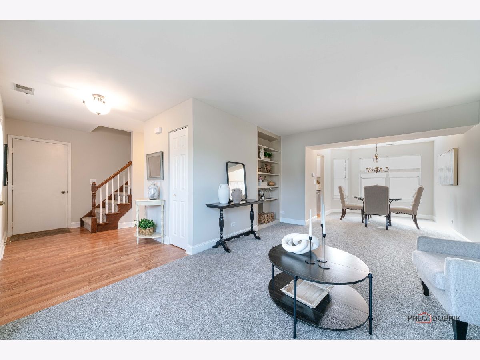
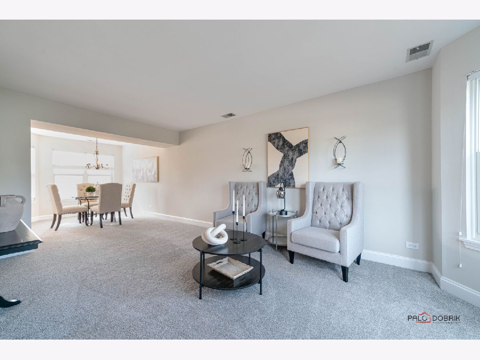
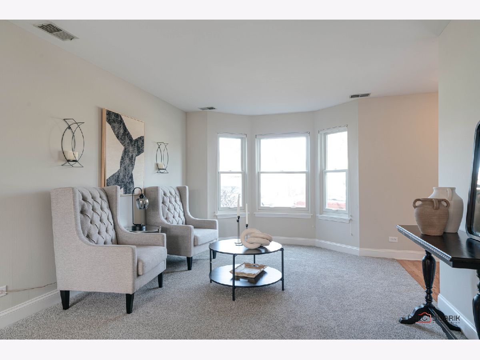
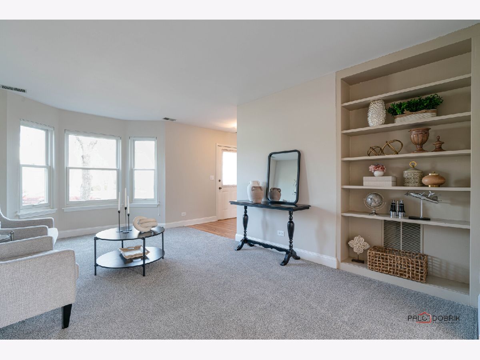

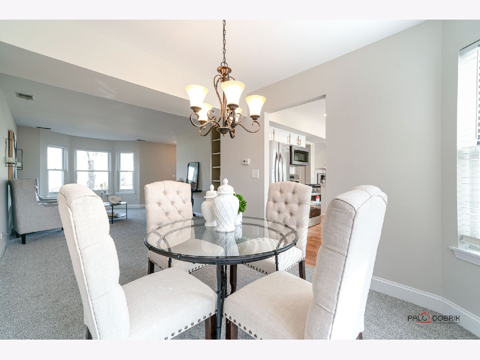

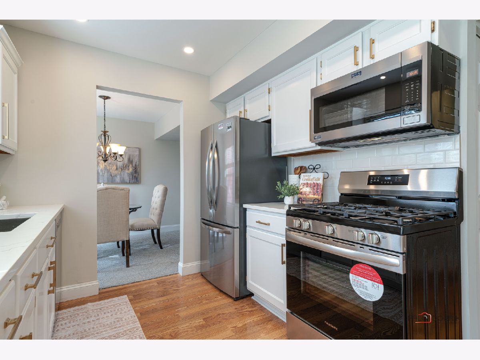

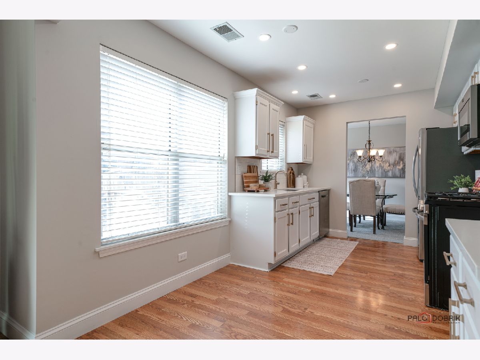
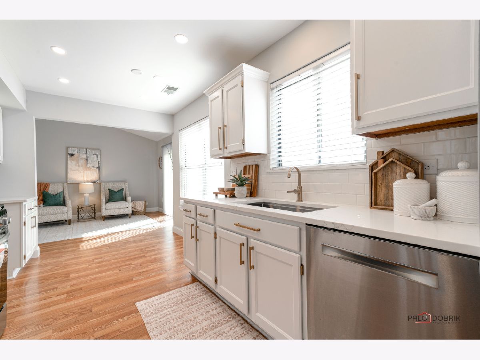
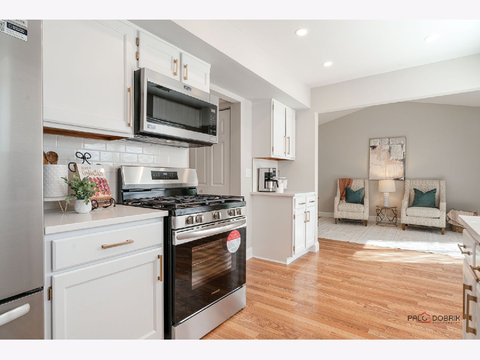
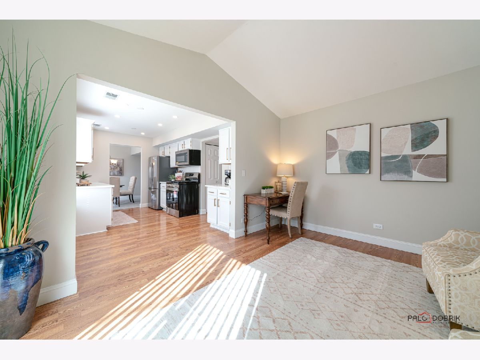


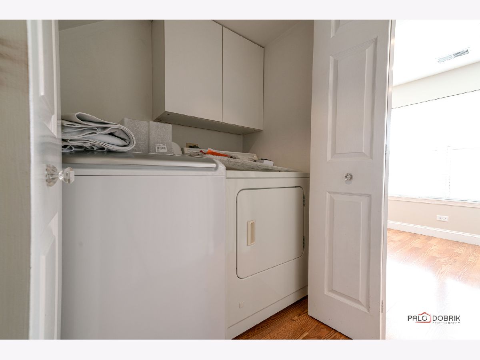
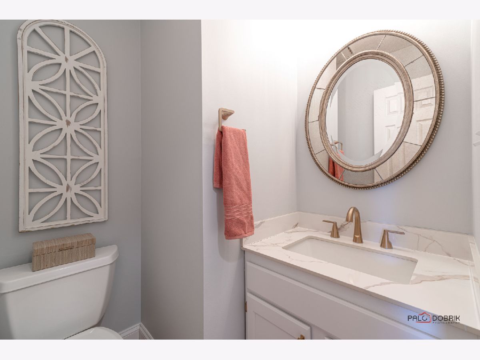

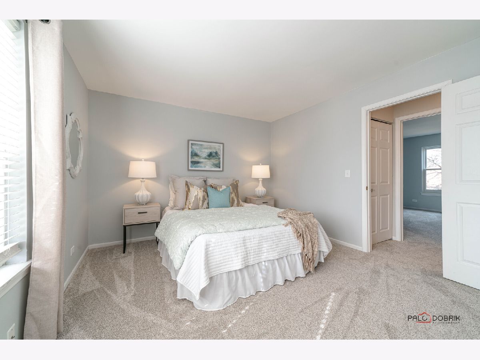

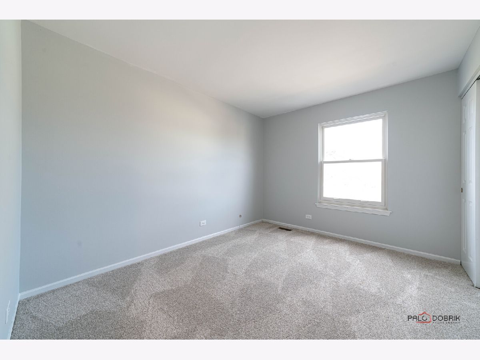
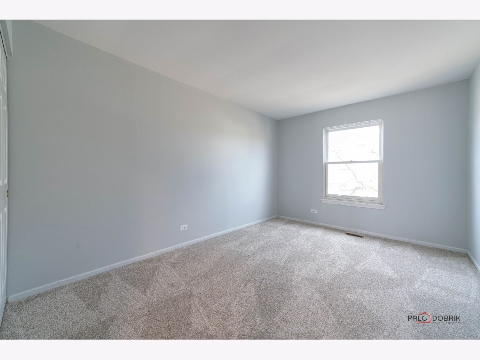

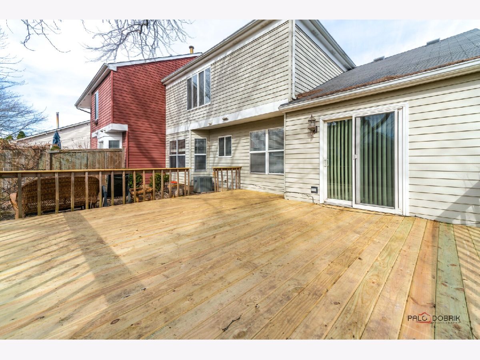

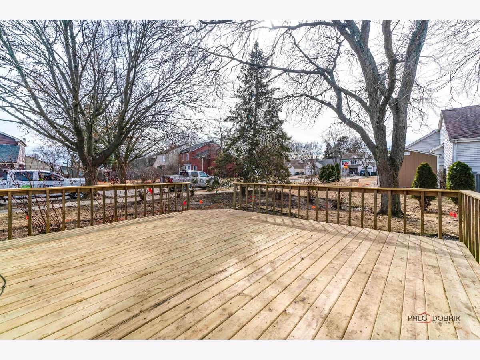
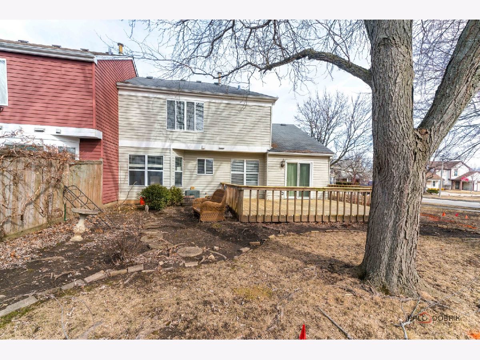
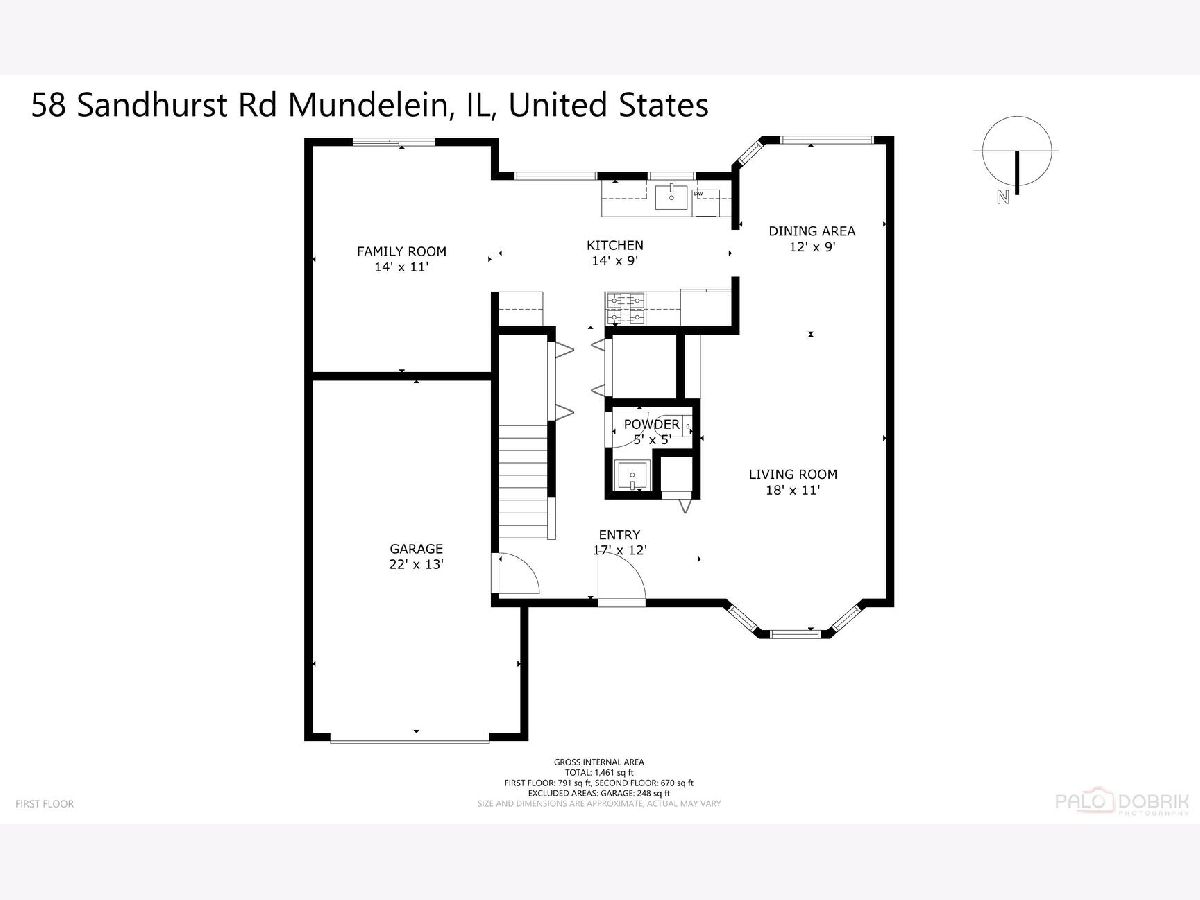
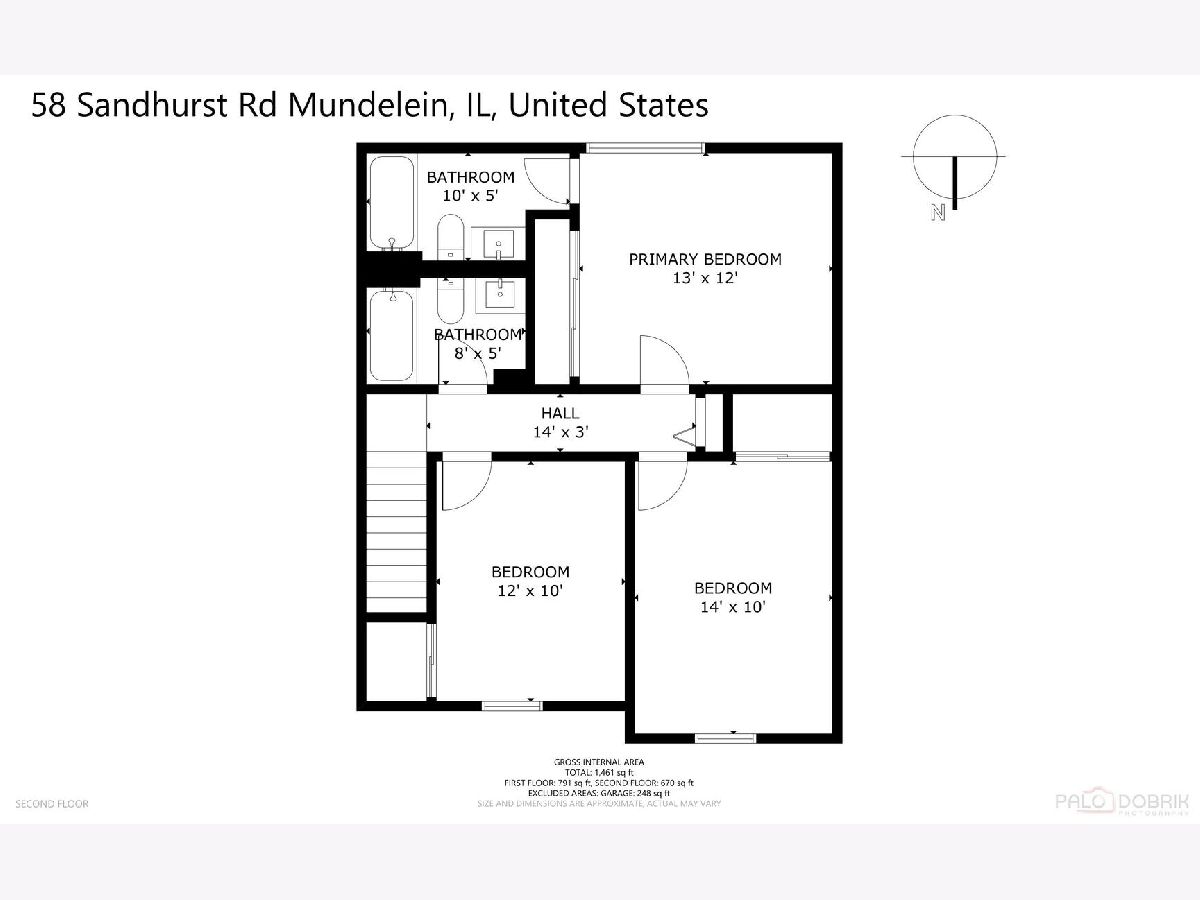
Room Specifics
Total Bedrooms: 3
Bedrooms Above Ground: 3
Bedrooms Below Ground: 0
Dimensions: —
Floor Type: —
Dimensions: —
Floor Type: —
Full Bathrooms: 3
Bathroom Amenities: —
Bathroom in Basement: 0
Rooms: —
Basement Description: Slab
Other Specifics
| 1 | |
| — | |
| Asphalt | |
| — | |
| — | |
| 102X52X101X62 | |
| — | |
| — | |
| — | |
| — | |
| Not in DB | |
| — | |
| — | |
| — | |
| — |
Tax History
| Year | Property Taxes |
|---|---|
| 2025 | $6,698 |
Contact Agent
Nearby Similar Homes
Nearby Sold Comparables
Contact Agent
Listing Provided By
RE/MAX Suburban

