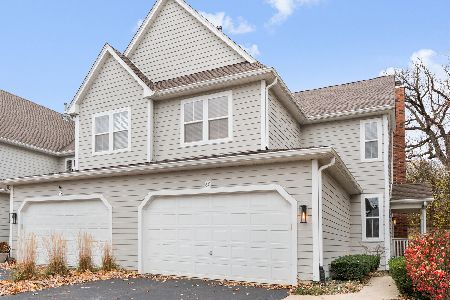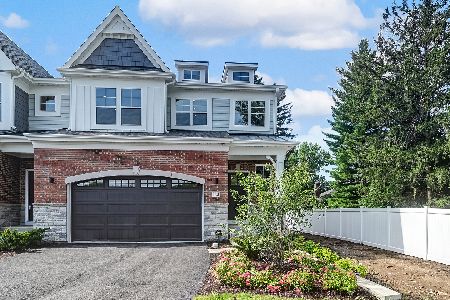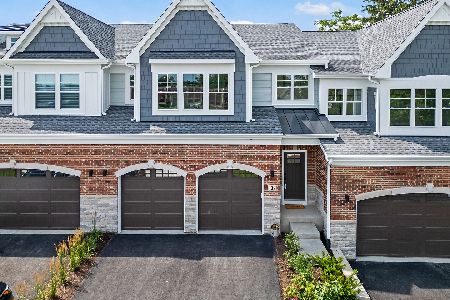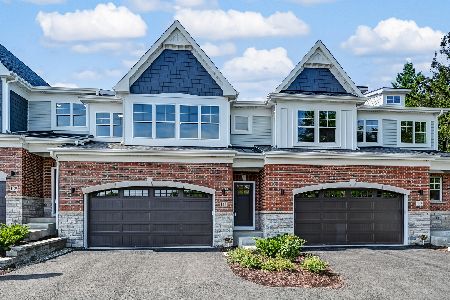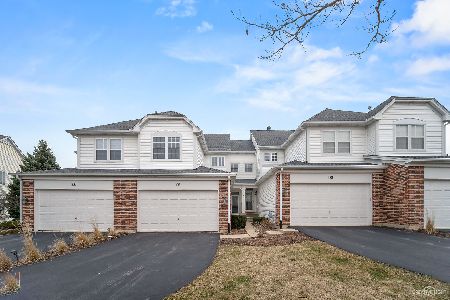58 Tanglewood Drive, Glen Ellyn, Illinois 60137
$316,000
|
Sold
|
|
| Status: | Closed |
| Sqft: | 1,461 |
| Cost/Sqft: | $216 |
| Beds: | 2 |
| Baths: | 3 |
| Year Built: | 1999 |
| Property Taxes: | $5,910 |
| Days On Market: | 2491 |
| Lot Size: | 0,00 |
Description
Talk about pure elegance, Completely updated and move-in ready. Former model townhome in Baker Hill. 2-story Living Room right out of a magazine! Granite kitchen with new stainless appliances and elegant breakfast bar opens to the designer Dining Room. Updated master bath with marble floors and countertops, custom glass shower doors, Jacuzzi tub, double sinks and designer PAX closet system. Professionally finished basement with a wet bar, exquisite full bath and large family or rec room. All new light fixtures and freshly painted throughout. Nest thermostat and smoke detectors. 1st floor laundry with new washer and dryer. Fabulous private outdoor space as well. Available for a quick closing.
Property Specifics
| Condos/Townhomes | |
| 2 | |
| — | |
| 1999 | |
| Full | |
| — | |
| No | |
| — |
| Du Page | |
| Baker Hill | |
| 242 / Monthly | |
| Insurance,Exterior Maintenance,Lawn Care,Snow Removal | |
| Lake Michigan | |
| Public Sewer | |
| 10323486 | |
| 0513333167 |
Nearby Schools
| NAME: | DISTRICT: | DISTANCE: | |
|---|---|---|---|
|
Grade School
Westfield Elementary School |
89 | — | |
|
Middle School
Glen Crest Middle School |
89 | Not in DB | |
|
High School
Glenbard South High School |
87 | Not in DB | |
Property History
| DATE: | EVENT: | PRICE: | SOURCE: |
|---|---|---|---|
| 7 Jan, 2011 | Sold | $211,500 | MRED MLS |
| 9 Nov, 2010 | Under contract | $225,000 | MRED MLS |
| — | Last price change | $244,000 | MRED MLS |
| 24 Mar, 2010 | Listed for sale | $269,900 | MRED MLS |
| 20 May, 2019 | Sold | $316,000 | MRED MLS |
| 6 Apr, 2019 | Under contract | $315,000 | MRED MLS |
| 2 Apr, 2019 | Listed for sale | $315,000 | MRED MLS |
Room Specifics
Total Bedrooms: 2
Bedrooms Above Ground: 2
Bedrooms Below Ground: 0
Dimensions: —
Floor Type: Hardwood
Full Bathrooms: 3
Bathroom Amenities: Whirlpool,Double Sink
Bathroom in Basement: 1
Rooms: Loft
Basement Description: Finished
Other Specifics
| 2 | |
| — | |
| Asphalt | |
| Patio | |
| Common Grounds | |
| COMMON | |
| — | |
| Full | |
| Vaulted/Cathedral Ceilings, Bar-Wet, Hardwood Floors, First Floor Laundry | |
| Range, Microwave, Dishwasher, Refrigerator, Washer, Dryer, Disposal, Stainless Steel Appliance(s) | |
| Not in DB | |
| — | |
| — | |
| — | |
| — |
Tax History
| Year | Property Taxes |
|---|---|
| 2011 | $5,607 |
| 2019 | $5,910 |
Contact Agent
Nearby Similar Homes
Nearby Sold Comparables
Contact Agent
Listing Provided By
Berkshire Hathaway HomeServices KoenigRubloff

