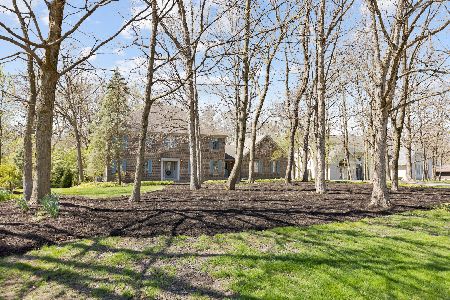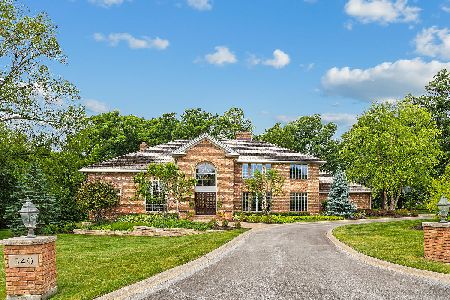580 Butternut Trail, Frankfort, Illinois 60423
$565,000
|
Sold
|
|
| Status: | Closed |
| Sqft: | 8,550 |
| Cost/Sqft: | $70 |
| Beds: | 6 |
| Baths: | 5 |
| Year Built: | 1989 |
| Property Taxes: | $24,314 |
| Days On Market: | 2181 |
| Lot Size: | 0,81 |
Description
Exquisite 8550 sq ft custom designed home in much sought-after Butternut Creek Woods. This home sits on a 3/4 acre private wooded lot with a creek view. Soaring ceilings bathed in natural light fill the open expansive floor plan, every room designed with sophisticated appointments. This home has amazing views at every turn, dual-sided fireplace opens to expansive kitchen dining with double oven, cook top, granite counter tops & large island. Dual staircases to both the upper & lower levels. Grand foyer with marble floors & curved staircase to the 2nd floor. Executive office space, full bath & bedroom on main level. Large master suite with balcony, luxury bath, skylights, whirlpool tub & glass shower. Bedrooms 1 & 2 have Jack and Jill bath, bedroom 3 has own full bath. Finished walk-out basement for potential in-law arrangement has 2nd kitchen, bedroom, full bath, huge great room with dual-sided fireplace, theater room, wet bar, access to the lower level patio for outdoor entertainment. **PROPERTY TAXES WERE APPEALED SUCCESSFULLY APPROXIMATE REDUCTION TO $17,400!!
Property Specifics
| Single Family | |
| — | |
| — | |
| 1989 | |
| Full,Walkout | |
| — | |
| No | |
| 0.81 |
| Will | |
| Butternut Creek Woods | |
| 75 / Annual | |
| Other | |
| Community Well | |
| Public Sewer | |
| 10623761 | |
| 9092020100400000 |
Property History
| DATE: | EVENT: | PRICE: | SOURCE: |
|---|---|---|---|
| 17 Dec, 2020 | Sold | $565,000 | MRED MLS |
| 27 Oct, 2020 | Under contract | $599,000 | MRED MLS |
| 31 Jan, 2020 | Listed for sale | $599,000 | MRED MLS |
Room Specifics
Total Bedrooms: 6
Bedrooms Above Ground: 6
Bedrooms Below Ground: 0
Dimensions: —
Floor Type: Carpet
Dimensions: —
Floor Type: Carpet
Dimensions: —
Floor Type: Carpet
Dimensions: —
Floor Type: —
Dimensions: —
Floor Type: —
Full Bathrooms: 5
Bathroom Amenities: Whirlpool,Separate Shower,Double Sink
Bathroom in Basement: 1
Rooms: Bedroom 5,Bedroom 6,Mud Room,Office,Kitchen,Foyer,Heated Sun Room,Recreation Room,Theatre Room,Deck
Basement Description: Finished,Exterior Access
Other Specifics
| 3 | |
| Concrete Perimeter | |
| Asphalt,Circular | |
| Deck, Patio, Brick Paver Patio, Storms/Screens, Fire Pit | |
| Landscaped,Stream(s),Water View,Wooded,Mature Trees | |
| 335X151X265X107 | |
| — | |
| Full | |
| Vaulted/Cathedral Ceilings, First Floor Bedroom, In-Law Arrangement, First Floor Laundry, First Floor Full Bath, Walk-In Closet(s) | |
| Double Oven, Microwave, Dishwasher, Refrigerator, High End Refrigerator, Washer, Dryer, Cooktop, Water Softener | |
| Not in DB | |
| Curbs, Sidewalks, Street Lights, Street Paved | |
| — | |
| — | |
| Double Sided, Wood Burning |
Tax History
| Year | Property Taxes |
|---|---|
| 2020 | $24,314 |
Contact Agent
Nearby Similar Homes
Nearby Sold Comparables
Contact Agent
Listing Provided By
Coldwell Banker Realty







