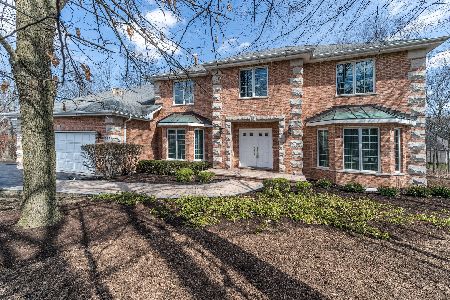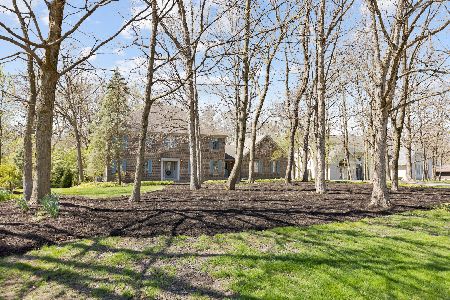620 Butternut Trail, Frankfort, Illinois 60423
$762,500
|
Sold
|
|
| Status: | Closed |
| Sqft: | 8,290 |
| Cost/Sqft: | $102 |
| Beds: | 8 |
| Baths: | 7 |
| Year Built: | 1986 |
| Property Taxes: | $17,941 |
| Days On Market: | 3152 |
| Lot Size: | 1,15 |
Description
Absolutely gorgeous, updated home on a double lot in Butternut with ideal related living options! The beautiful, 2 story foyer greets you with a grand, curved staircase and the living room and dining room on either side. The open concept, gourmet kitchen and family room is perfect for entertaining. The kitchen has been upgraded completely with all high end appliances, cabinets, and countertops. The 2 story family room is light, bright, and airy. The main level has a 2 room in-law arrangement, mudroom, and office. Upstairs boasts 4 large bedrooms, 3 full bathrooms, new carpet in the bedrooms, a laundry room, and hardwood floors in the extra wide hallway. Live like you are on vacation all summer long in the backyard with in-ground pool, wooded lot, and creek. The basement has a great room, 2 bedrooms, a full bath, and a half bath with entry from outside for easy pool access. A basement room was originally a kitchen and can converted back or would make a perfect home theater.
Property Specifics
| Single Family | |
| — | |
| — | |
| 1986 | |
| Full,Walkout | |
| — | |
| No | |
| 1.15 |
| Will | |
| — | |
| 0 / Not Applicable | |
| None | |
| Community Well | |
| Public Sewer | |
| 09653756 | |
| 1909202010020000 |
Property History
| DATE: | EVENT: | PRICE: | SOURCE: |
|---|---|---|---|
| 1 May, 2018 | Sold | $762,500 | MRED MLS |
| 13 Mar, 2018 | Under contract | $849,000 | MRED MLS |
| — | Last price change | $899,900 | MRED MLS |
| 5 Jun, 2017 | Listed for sale | $899,900 | MRED MLS |
Room Specifics
Total Bedrooms: 8
Bedrooms Above Ground: 8
Bedrooms Below Ground: 0
Dimensions: —
Floor Type: Carpet
Dimensions: —
Floor Type: Carpet
Dimensions: —
Floor Type: Carpet
Dimensions: —
Floor Type: —
Dimensions: —
Floor Type: —
Dimensions: —
Floor Type: —
Dimensions: —
Floor Type: —
Full Bathrooms: 7
Bathroom Amenities: Whirlpool,Separate Shower,Steam Shower,Double Sink
Bathroom in Basement: 1
Rooms: Bedroom 5,Bedroom 6,Bedroom 7,Bedroom 8,Office,Recreation Room,Mud Room,Other Room
Basement Description: Finished
Other Specifics
| 5 | |
| — | |
| Concrete,Circular | |
| Balcony, Deck, Patio, In Ground Pool | |
| Wooded | |
| 127X268X108X143X150X38X121 | |
| — | |
| Full | |
| Hardwood Floors, First Floor Bedroom, In-Law Arrangement, Second Floor Laundry, First Floor Full Bath | |
| Double Oven, Range, Microwave, Dishwasher, High End Refrigerator, Stainless Steel Appliance(s) | |
| Not in DB | |
| — | |
| — | |
| — | |
| — |
Tax History
| Year | Property Taxes |
|---|---|
| 2018 | $17,941 |
Contact Agent
Nearby Sold Comparables
Contact Agent
Listing Provided By
Always Home Real Estate Services LLC






