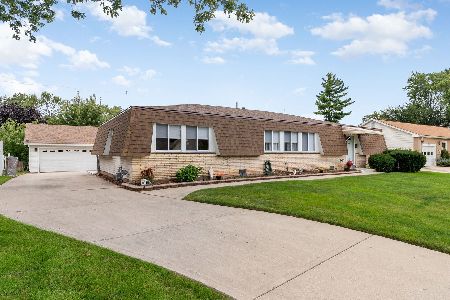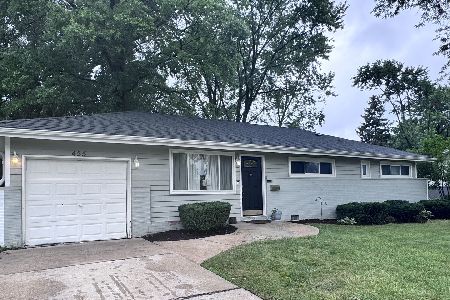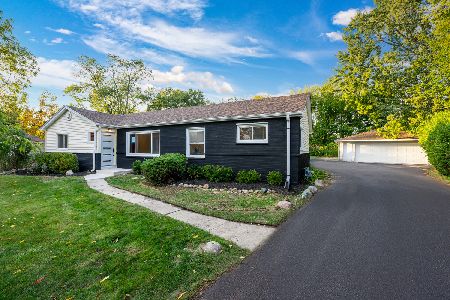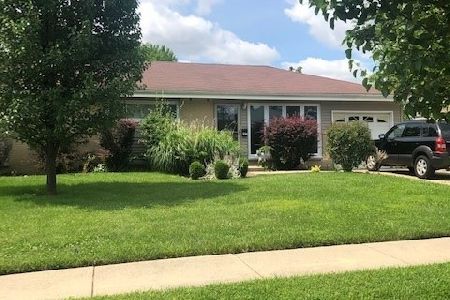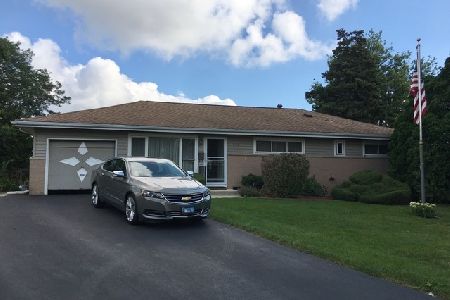580 Geronimo Street, Hoffman Estates, Illinois 60169
$389,000
|
Sold
|
|
| Status: | Closed |
| Sqft: | 1,556 |
| Cost/Sqft: | $250 |
| Beds: | 3 |
| Baths: | 2 |
| Year Built: | 1959 |
| Property Taxes: | $6,424 |
| Days On Market: | 831 |
| Lot Size: | 0,24 |
Description
Move right in to this beautiful ranch home nestled on a quiet street of Hoffman Estates. Nearly everything inside this home has been gutted and replaced from ceiling to floor. Even the galvanized pipes/plumbing have been replaced with new copper pipes! Everything is NEW and top of the line! Enter through the front door to be greeted by beautiful hardwood flooring and floor to ceiling windows allowing abundant natural light. Dimmable canned lighting throughout the home. In the kitchen find Birchwood kitchen cabinets, stainless-steel appliances, an additional beverage fridge, and a gorgeous porcelain backsplash. The stunning waterfall quartz countertop has a breakfast bar overlooking the bright & inviting living room, creating an open floor plan. Remarkable crystal pendant light fixtures hang elegantly over the counter & sink. Beyond the kitchen, enter into the spacious family room boasting new hardwood floors. The patio door has built in blinds & leads to a large backyard space that has an abundance of room for activities and entertaining. Utilize the outdoor shed for even more storage space. New brick paver patio, new sod, new mulch! Inside of the home are three spacious bedrooms with ceiling fans & ample closet space. The primary bedroom suite has a beautifully renovated bathroom. In fact, both bathrooms have all NEW plumbing, quartz countertops, & marble tile walls. The garage and attic have both been insulated & the attic has a humidistat control fan. The garage also features canned lighting and a heater - perfect for a builder's workshop even throughout winter. Other updates include new electrical wires, outlets, fuse box, and heat and humidistat attic fan. New paint, baseboards, trim, and crown molding. New driveway & sidewalk. New Sump pump. Ceiling fans in every room. The updates go on - tour and see for yourself. The owners renovated this home with intentions of moving in themselves but had a last-minute change of plans. Their top of the line renovation is now your gain! Located near major highways, restaurants, shopping, parks, and more. Prime location - will not last long!
Property Specifics
| Single Family | |
| — | |
| — | |
| 1959 | |
| — | |
| — | |
| No | |
| 0.24 |
| Cook | |
| — | |
| — / Not Applicable | |
| — | |
| — | |
| — | |
| 11845052 | |
| 07153140090000 |
Nearby Schools
| NAME: | DISTRICT: | DISTANCE: | |
|---|---|---|---|
|
Grade School
Helen Keller Elementary School |
140 | — | |
|
Middle School
Helen Keller Elementary School |
140 | Not in DB | |
|
High School
Schaumburg High School |
211 | Not in DB | |
Property History
| DATE: | EVENT: | PRICE: | SOURCE: |
|---|---|---|---|
| 20 Oct, 2023 | Sold | $389,000 | MRED MLS |
| 23 Sep, 2023 | Under contract | $389,000 | MRED MLS |
| 28 Jul, 2023 | Listed for sale | $389,000 | MRED MLS |
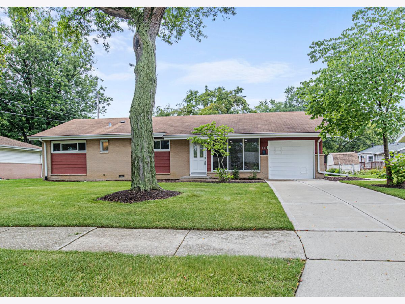
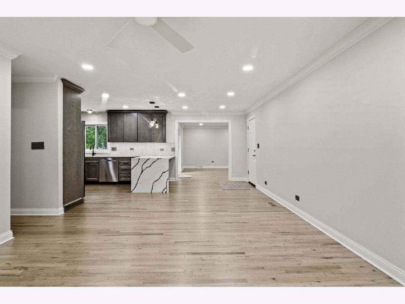
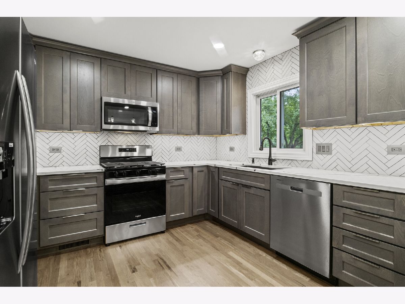
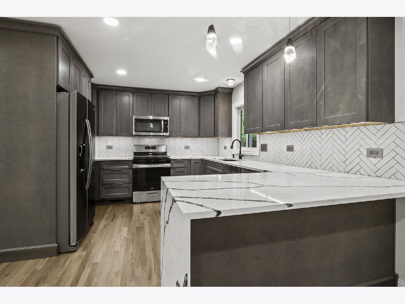
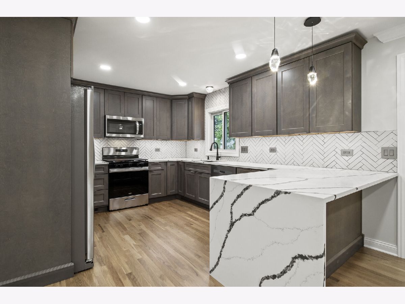
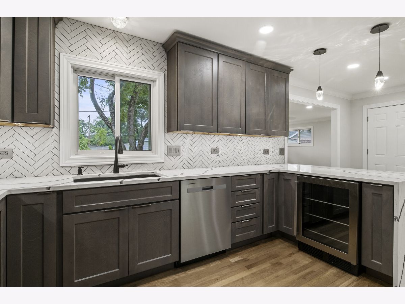
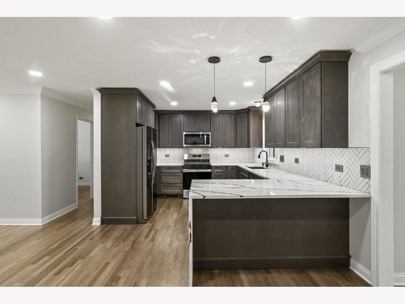
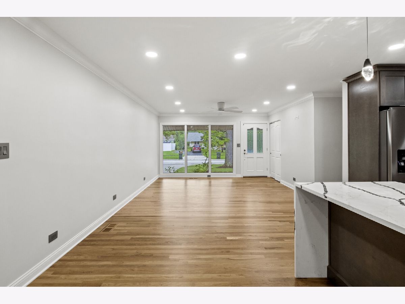
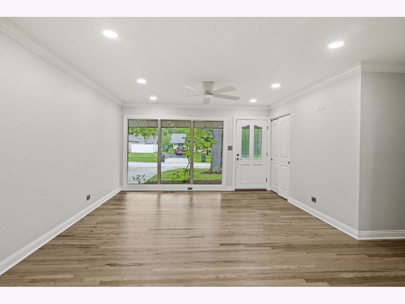
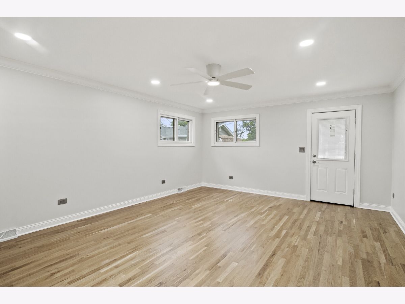
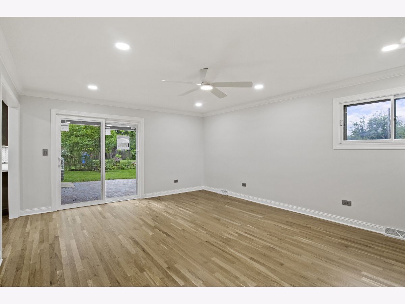
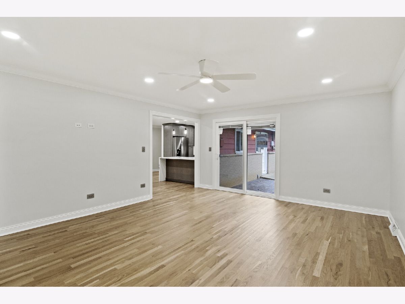
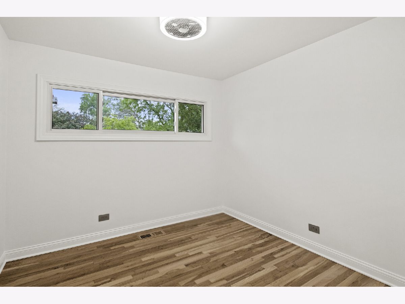
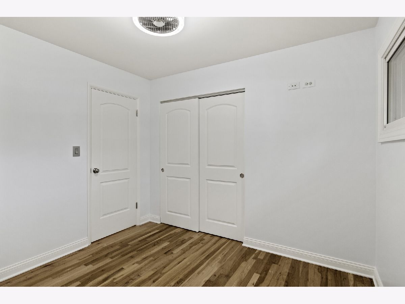
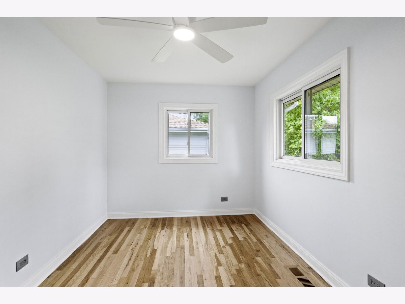
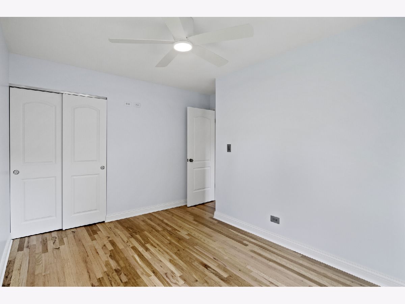
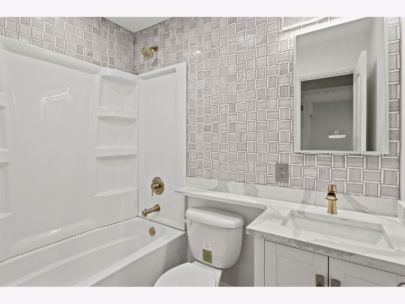
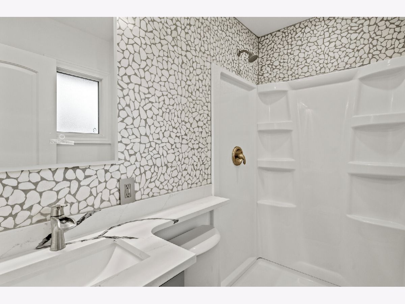
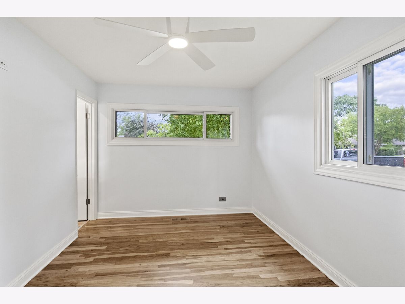
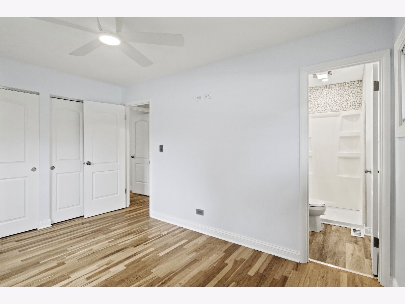
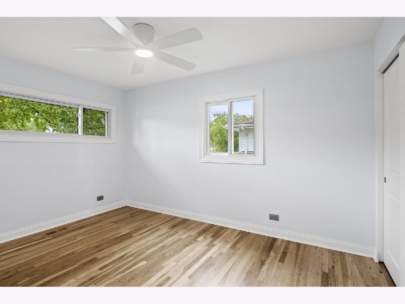
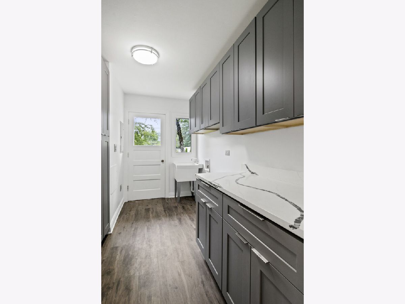
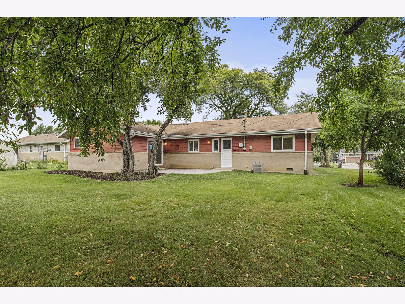
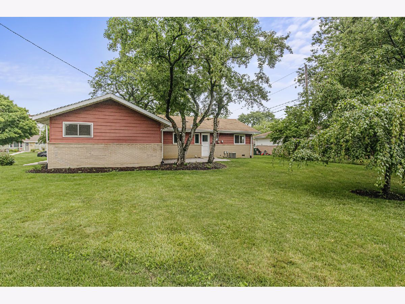
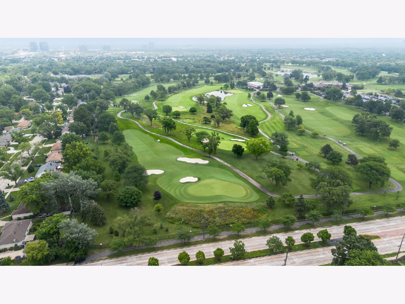
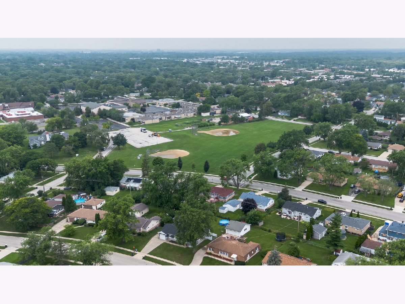
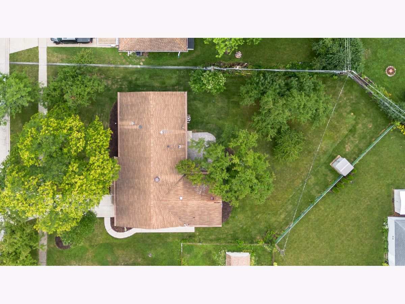
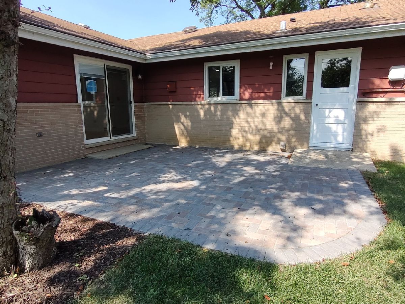
Room Specifics
Total Bedrooms: 3
Bedrooms Above Ground: 3
Bedrooms Below Ground: 0
Dimensions: —
Floor Type: —
Dimensions: —
Floor Type: —
Full Bathrooms: 2
Bathroom Amenities: Accessible Shower
Bathroom in Basement: 0
Rooms: —
Basement Description: Crawl
Other Specifics
| 1 | |
| — | |
| Concrete | |
| — | |
| — | |
| 10332 | |
| Unfinished | |
| — | |
| — | |
| — | |
| Not in DB | |
| — | |
| — | |
| — | |
| — |
Tax History
| Year | Property Taxes |
|---|---|
| 2023 | $6,424 |
Contact Agent
Nearby Similar Homes
Nearby Sold Comparables
Contact Agent
Listing Provided By
Homesmart Connect LLC

