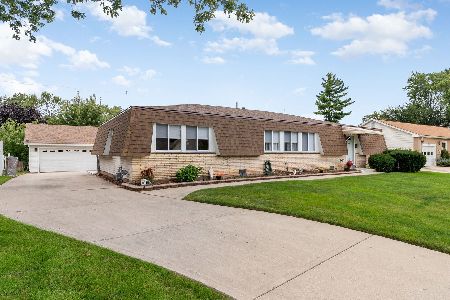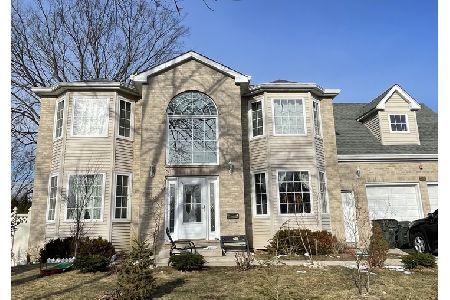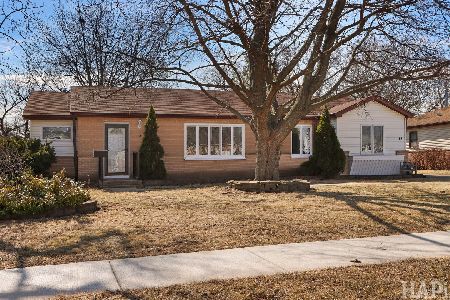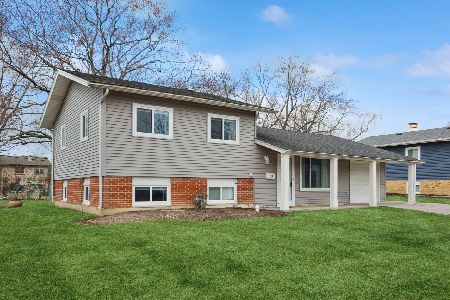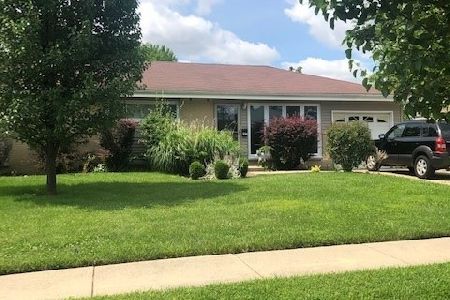585 Geronimo Street, Hoffman Estates, Illinois 60169
$269,000
|
Sold
|
|
| Status: | Closed |
| Sqft: | 1,599 |
| Cost/Sqft: | $171 |
| Beds: | 3 |
| Baths: | 2 |
| Year Built: | 1958 |
| Property Taxes: | $5,166 |
| Days On Market: | 2556 |
| Lot Size: | 0,23 |
Description
Not Only Is This A Lot Of Home For The Money But Everything Is Done!! Gorgeous Updated, Expanded One Story Ranch. Lovely WOODED, PRIVATE AND FENCED BACKYARD With Wood Deck, Brick Paver Patio & Garden Area. 3 Bedroom And 2 Baths. UPDATED KITCHEN AND BATHS (GUTTED TO STUDS). NEWER WINDOWS AND FOUR LIVING AREAS Including Family Room, Living Room, Screened In Porch And Newer Cozy 15x12 FOUR SEASON ROOM WITH STONE FIREPLACE AND WALLS OF WINDOWS! Large Driveway Can PARK APPROX 7 CARS. Big Two Car GARAGE HAS 12 FOOT WIDE BY 8 FOOT DEEP ADDITION IN BACK ADDING WORKSHOP AREA OR ALLOWING 3 CARS (MOST) TO PARK INSIDE TANDEM! Gleaming HARDWOOD FLOORS. Huge Newer Kitchen SKYLIGHT Brings In So Much Light! Home Is Freshly Painted In Today's Colors. Great Floor Plan With So Much Flexibility! Beautiful CROWN MOLDING Has Been Added To Every Room. Low Maintenance BRICK AND VINYL Exterior. Fabulous House In Desirable Location With SOUGHT AFTER SCHOOLS! See Additional Info For More Details
Property Specifics
| Single Family | |
| — | |
| Ranch | |
| 1958 | |
| None | |
| EXPANDED RANCH | |
| No | |
| 0.23 |
| Cook | |
| Parcel C | |
| 0 / Not Applicable | |
| None | |
| Lake Michigan | |
| Public Sewer | |
| 10292848 | |
| 07153150020000 |
Property History
| DATE: | EVENT: | PRICE: | SOURCE: |
|---|---|---|---|
| 17 Jun, 2019 | Sold | $269,000 | MRED MLS |
| 9 May, 2019 | Under contract | $274,000 | MRED MLS |
| — | Last price change | $277,000 | MRED MLS |
| 28 Feb, 2019 | Listed for sale | $280,000 | MRED MLS |
Room Specifics
Total Bedrooms: 3
Bedrooms Above Ground: 3
Bedrooms Below Ground: 0
Dimensions: —
Floor Type: Hardwood
Dimensions: —
Floor Type: Carpet
Full Bathrooms: 2
Bathroom Amenities: —
Bathroom in Basement: 0
Rooms: Screened Porch,Eating Area,Workshop
Basement Description: Crawl
Other Specifics
| 2.5 | |
| — | |
| Asphalt,Side Drive | |
| Deck, Patio, Porch Screened, Brick Paver Patio, Workshop | |
| Fenced Yard,Landscaped,Wooded,Mature Trees | |
| 80X96X101X157 | |
| Pull Down Stair,Unfinished | |
| Full | |
| Vaulted/Cathedral Ceilings, Skylight(s), Bar-Wet, Hardwood Floors, First Floor Bedroom, First Floor Laundry | |
| Range, Dishwasher, Refrigerator, Washer, Dryer, Disposal | |
| Not in DB | |
| Sidewalks, Street Lights, Street Paved | |
| — | |
| — | |
| Wood Burning, Attached Fireplace Doors/Screen |
Tax History
| Year | Property Taxes |
|---|---|
| 2019 | $5,166 |
Contact Agent
Nearby Similar Homes
Nearby Sold Comparables
Contact Agent
Listing Provided By
RE/MAX Unlimited Northwest

