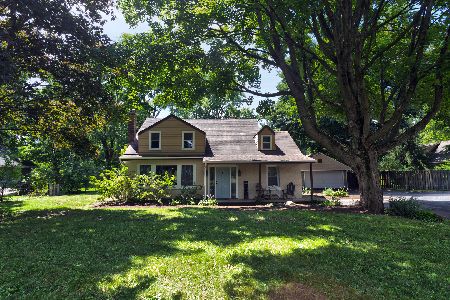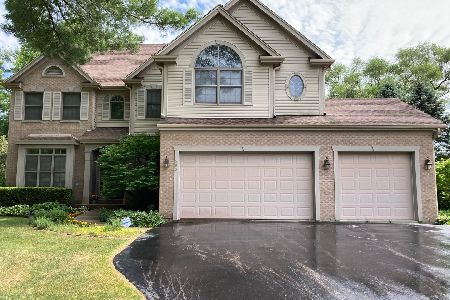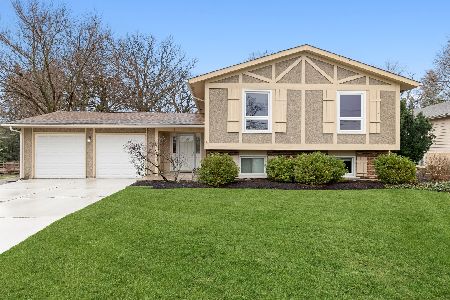580 Glenn Ridge Road, Crystal Lake, Illinois 60014
$499,999
|
Sold
|
|
| Status: | Closed |
| Sqft: | 3,428 |
| Cost/Sqft: | $152 |
| Beds: | 5 |
| Baths: | 5 |
| Year Built: | 2001 |
| Property Taxes: | $13,725 |
| Days On Market: | 3819 |
| Lot Size: | 0,32 |
Description
Spectacular! Well maintained 5078 square feet of living space done to perfection! No expenses spared with upgrades and improvements. Entertainer's dream home. Family room with brick fireplace open to gourmet kitchen with newer granite counter tops and stainless steel appliances. Crown molding throughout.The California shutters are beautiful and only enhance the easy style of this home. Layout and organization flows for complete efficiency in everyday life. The laundry room renovation is creative and functional. Luxury master suite with private sitting room includes a spa master bath. Three additional bedrooms on the second floor. One bedroom is en-suite while the other two have a Jack and Jill. Each bedroom is spacious and one includes it's own playroom. Kids play area in the basement has radiant heated flooring and a "hide out" under the stairs. Full wet bar. Two new furnaces and A/C units. Fully fenced yard. Cul-de-sac location close to town, walk to school and half mile to the train
Property Specifics
| Single Family | |
| — | |
| Traditional | |
| 2001 | |
| Full | |
| CUSTOM | |
| No | |
| 0.32 |
| Mc Henry | |
| Asbury Glen | |
| 135 / Annual | |
| None | |
| Public | |
| Public Sewer | |
| 09029570 | |
| 1433481008 |
Nearby Schools
| NAME: | DISTRICT: | DISTANCE: | |
|---|---|---|---|
|
Grade School
Husmann Elementary School |
47 | — | |
|
Middle School
Hannah Beardsley Middle School |
47 | Not in DB | |
|
High School
Crystal Lake Central High School |
155 | Not in DB | |
Property History
| DATE: | EVENT: | PRICE: | SOURCE: |
|---|---|---|---|
| 15 Mar, 2016 | Sold | $499,999 | MRED MLS |
| 14 Dec, 2015 | Under contract | $520,000 | MRED MLS |
| 3 Sep, 2015 | Listed for sale | $520,000 | MRED MLS |
Room Specifics
Total Bedrooms: 6
Bedrooms Above Ground: 5
Bedrooms Below Ground: 1
Dimensions: —
Floor Type: Hardwood
Dimensions: —
Floor Type: Hardwood
Dimensions: —
Floor Type: Hardwood
Dimensions: —
Floor Type: —
Dimensions: —
Floor Type: —
Full Bathrooms: 5
Bathroom Amenities: Whirlpool,Separate Shower,Double Sink
Bathroom in Basement: 1
Rooms: Bedroom 5,Bedroom 6,Eating Area,Foyer,Office,Recreation Room,Sitting Room
Basement Description: Finished
Other Specifics
| 3 | |
| Concrete Perimeter | |
| Asphalt | |
| Patio, Brick Paver Patio, Storms/Screens | |
| Cul-De-Sac,Fenced Yard,Landscaped | |
| 85 X 165 | |
| Full | |
| Full | |
| Vaulted/Cathedral Ceilings, Bar-Wet, Hardwood Floors, First Floor Bedroom, First Floor Laundry, First Floor Full Bath | |
| Double Oven, Microwave, Dishwasher, High End Refrigerator, Washer, Dryer, Disposal, Stainless Steel Appliance(s) | |
| Not in DB | |
| Sidewalks, Street Lights, Street Paved | |
| — | |
| — | |
| Electric, Gas Log, Gas Starter, Ventless |
Tax History
| Year | Property Taxes |
|---|---|
| 2016 | $13,725 |
Contact Agent
Nearby Similar Homes
Nearby Sold Comparables
Contact Agent
Listing Provided By
Baird & Warner









