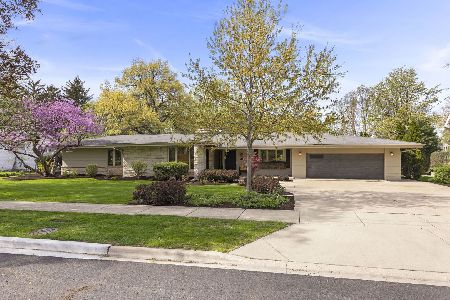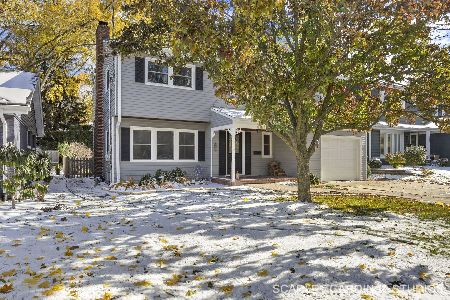580 Maiden Lane, Glen Ellyn, Illinois 60137
$600,000
|
Sold
|
|
| Status: | Closed |
| Sqft: | 1,593 |
| Cost/Sqft: | $377 |
| Beds: | 5 |
| Baths: | 3 |
| Year Built: | 1966 |
| Property Taxes: | $9,032 |
| Days On Market: | 2008 |
| Lot Size: | 0,22 |
Description
Featured in Glen Ellyn Living Magazine, this house is a MUST SEE!! THE ENTIRE HOME HAS BEEN UPDATED TO LOOK, FEEL AND FUNCTION LIKE A NEW HOME! No expense was spared updating this home! Quality materials and high end light fixtures make this Open Concept home so beautiful. You will love the large windows that allow the whole house to stay light and bright all year long. New kitchen, bathroom and laundry room cabinetry as well as quartz countertops everywhere. Hardwood floors on the first floor and pretty vinyl flooring in the lower level are great for everyday living with kids and pets. Many extras have been included like the ventless fireplace in the living room that heats up fast with the flip of a switch. All new trim and doors throughout as well as custom shutters and window treatments. Exceptional floorplan for entertaining, this home has great flow from Kitchen to Dining room and Living room to the upper deck. There are three generous bedrooms on this floor including the Master Suite and a large hall bathroom. The Lower level has huge family room, two bedrooms, half bath, big Mudroom/Laundry Room as well as entrance to the oversized, heated 2 car garage. The large yard has so much room to entertain and play. The entire side yard has a new fence and the cedar deck has been extended to allow for more entertaining space. Best of all, the beautiful wrap around deck off the living room, is completely maintance free and is the perfect place to relax and entertain. Pretty landscaping, blue stone walkway, new curved stone walls along the new driveway as well as the wrap around upper deck add to the curb appeal. NEW FURNACE, WATER HEATER, HUMIDIFIER, ROOF (4 yrs), MANY NEW WINDOWS AND APPLIANCES. SERIOUSLY NOTHING TO DO BUT MOVE IN AND ENJOY! Short walk to several parks, pool and downtown Glen Ellyn. *AGENT OWNED*
Property Specifics
| Single Family | |
| — | |
| — | |
| 1966 | |
| Full | |
| — | |
| No | |
| 0.22 |
| Du Page | |
| — | |
| 0 / Not Applicable | |
| None | |
| Lake Michigan | |
| Public Sewer | |
| 10753581 | |
| 0514311013 |
Nearby Schools
| NAME: | DISTRICT: | DISTANCE: | |
|---|---|---|---|
|
Grade School
Lincoln Elementary School |
41 | — | |
|
Middle School
Hadley Junior High School |
41 | Not in DB | |
|
High School
Glenbard West High School |
87 | Not in DB | |
Property History
| DATE: | EVENT: | PRICE: | SOURCE: |
|---|---|---|---|
| 8 Jun, 2018 | Sold | $400,000 | MRED MLS |
| 14 May, 2018 | Under contract | $410,000 | MRED MLS |
| 19 Apr, 2018 | Listed for sale | $410,000 | MRED MLS |
| 9 Sep, 2020 | Sold | $600,000 | MRED MLS |
| 11 Jul, 2020 | Under contract | $600,000 | MRED MLS |
| — | Last price change | $615,000 | MRED MLS |
| 19 Jun, 2020 | Listed for sale | $625,000 | MRED MLS |
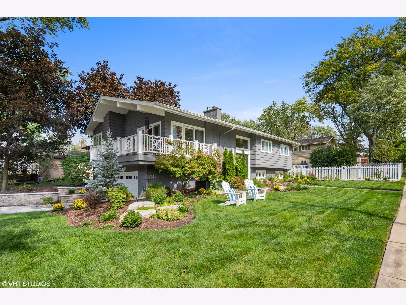
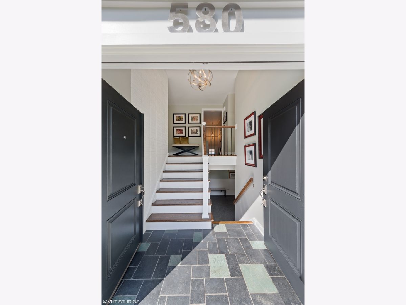
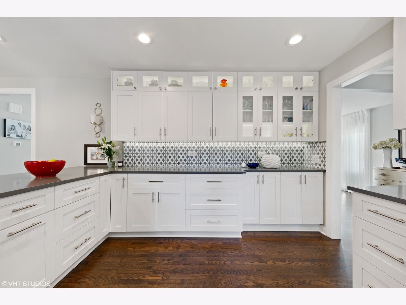
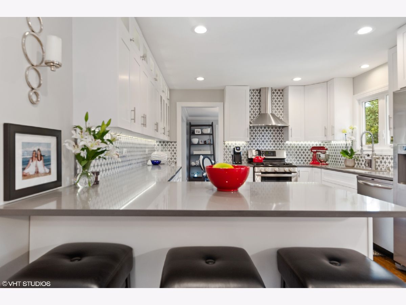
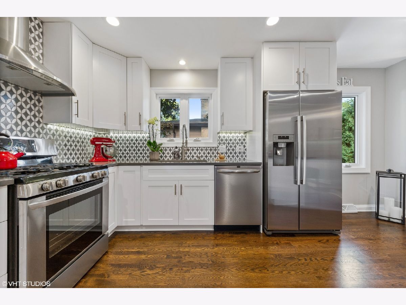
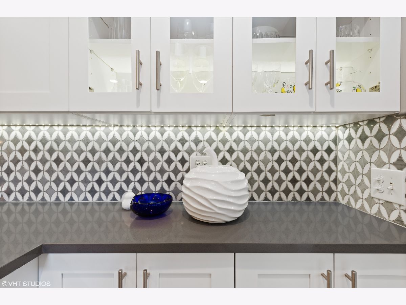
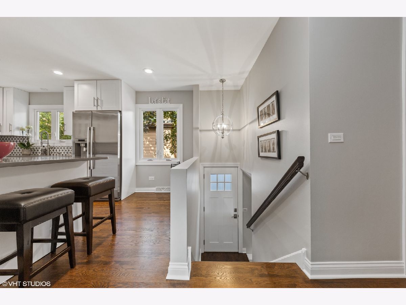
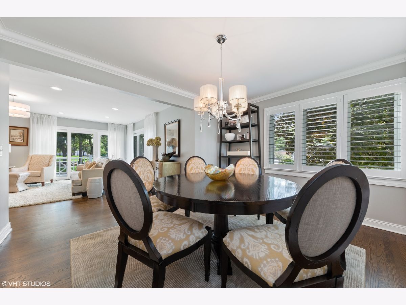
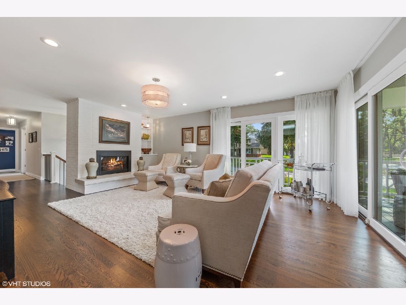
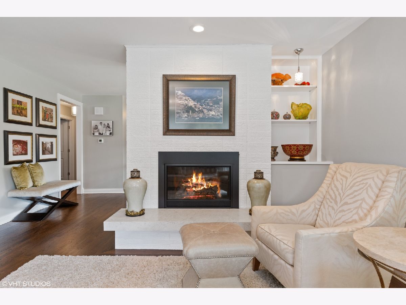
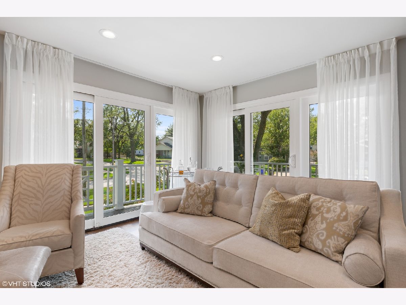
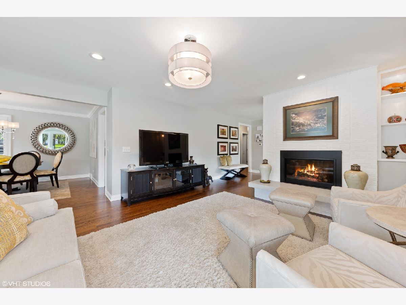
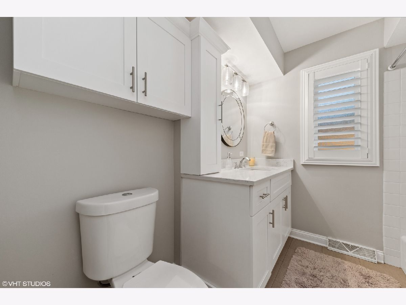
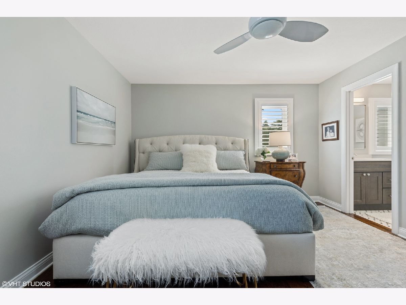
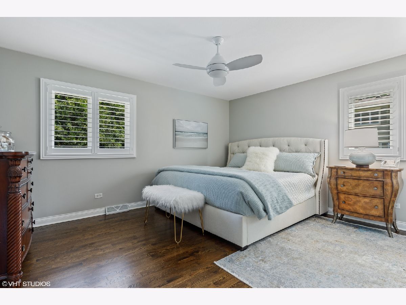
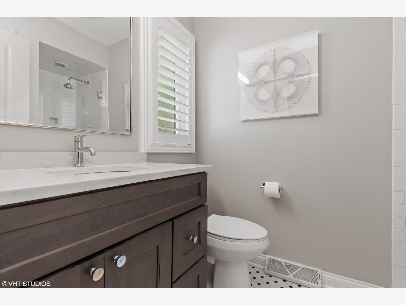
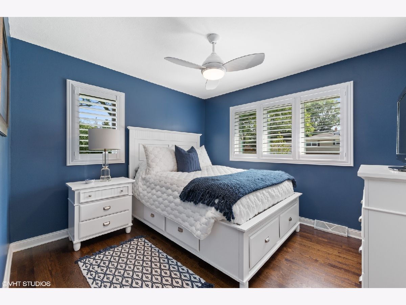
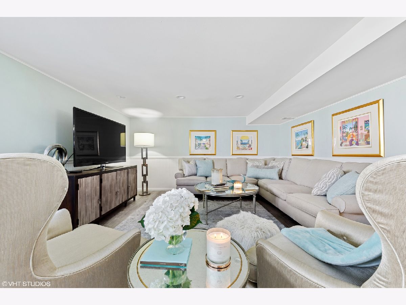
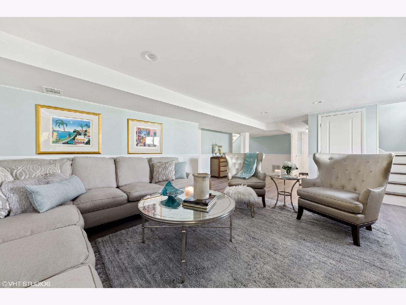
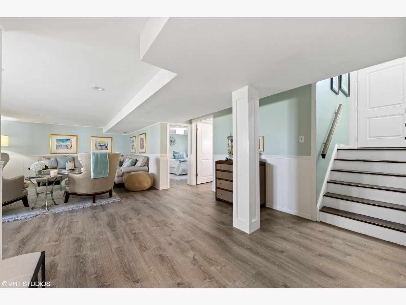
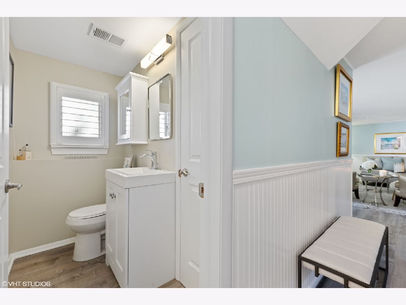
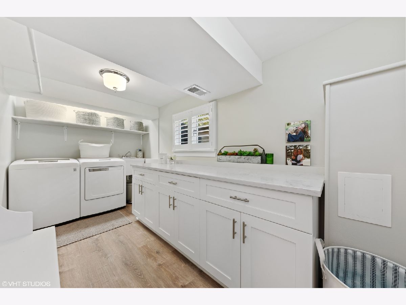
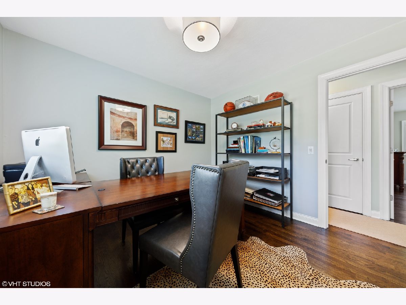
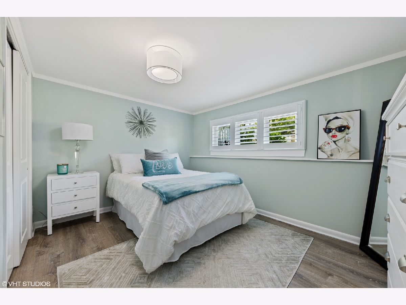
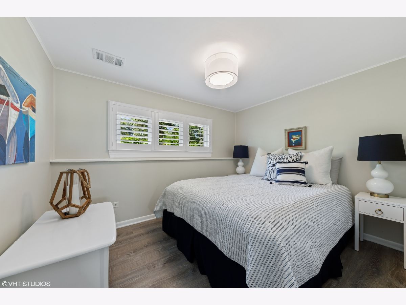
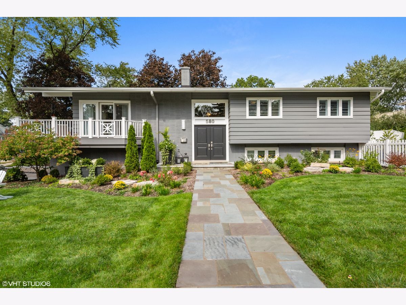
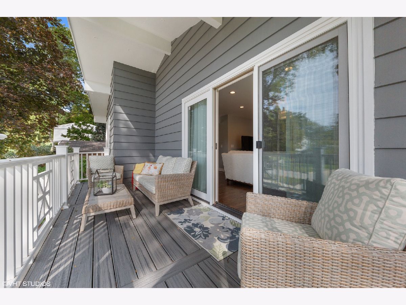
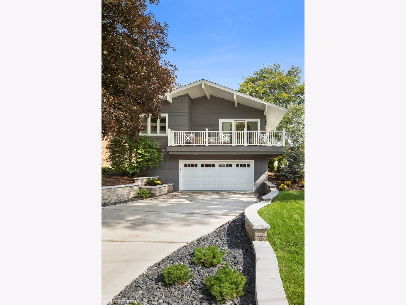
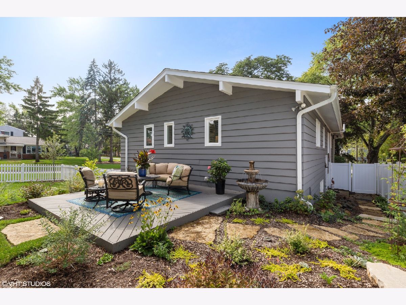
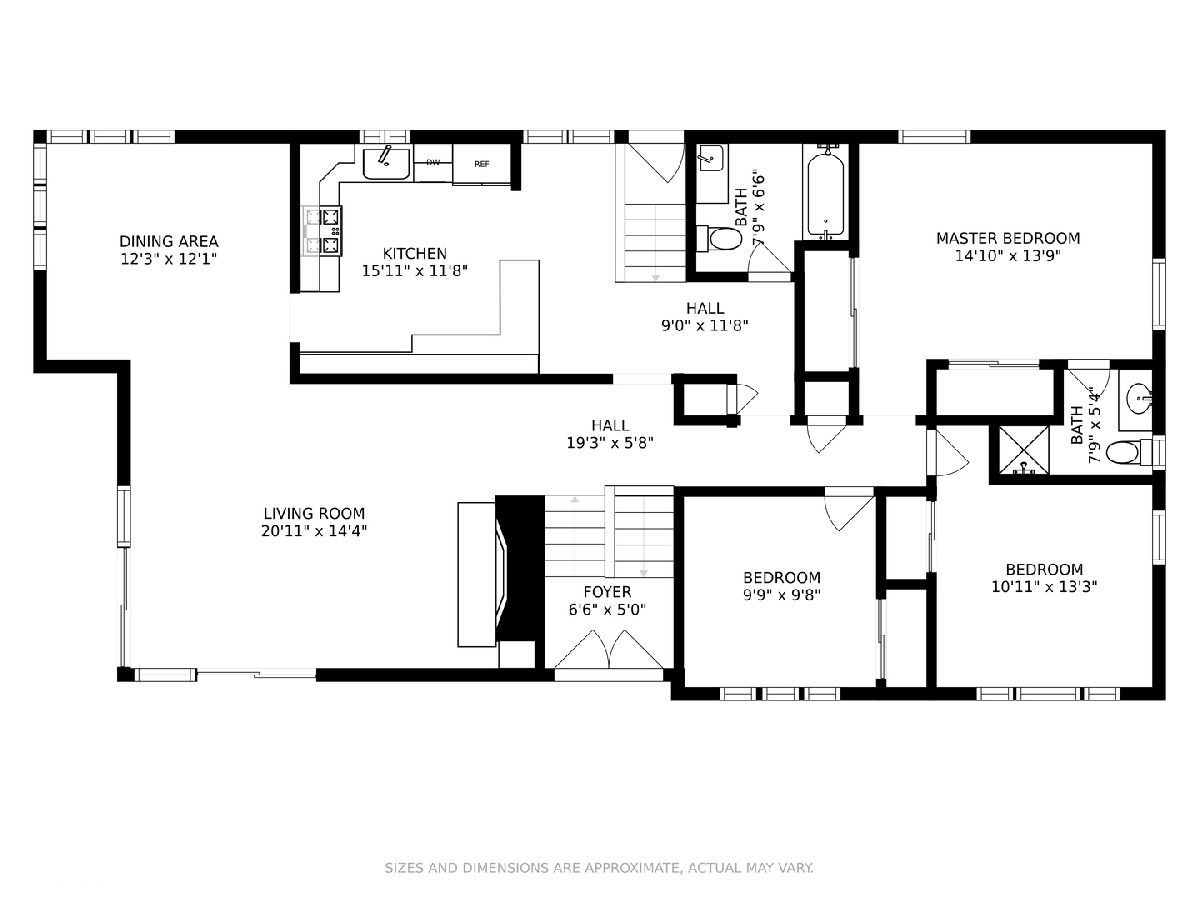
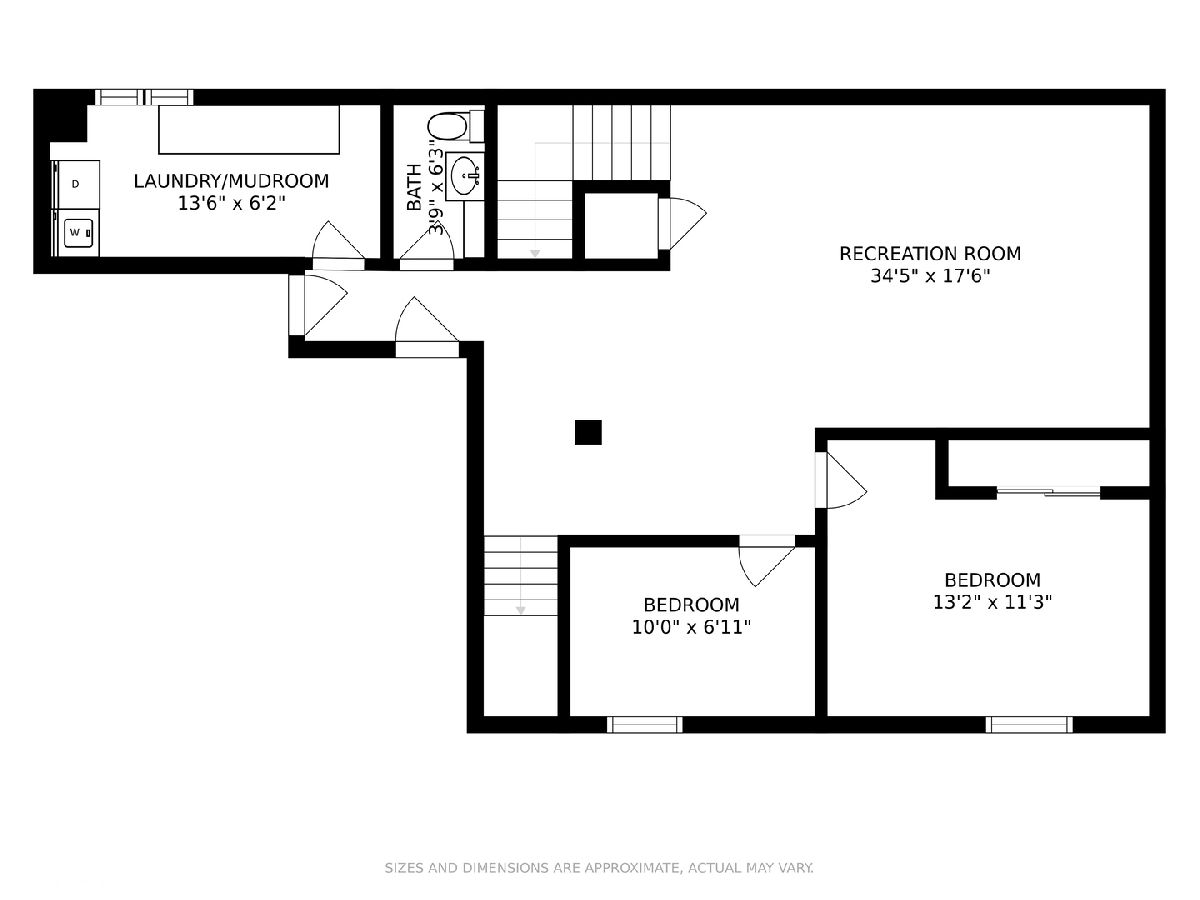
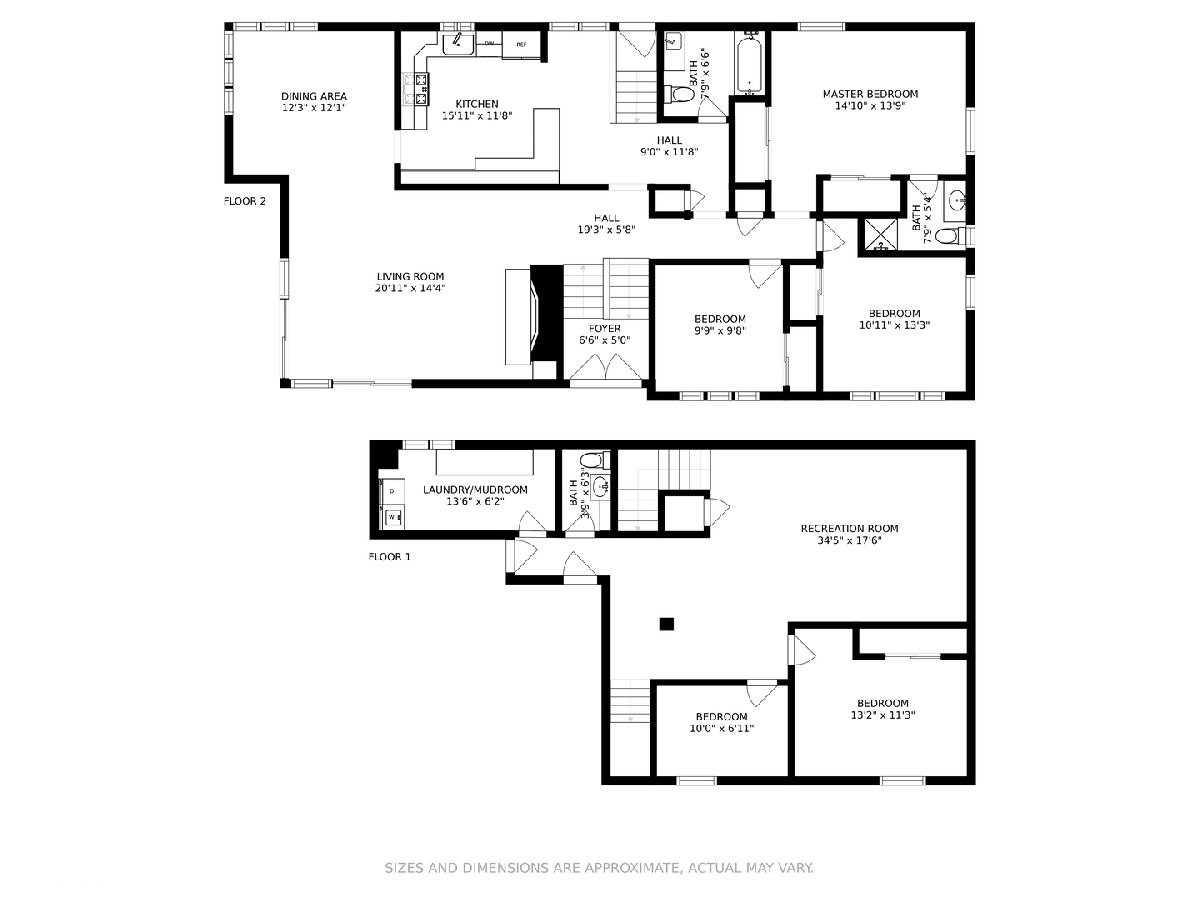
Room Specifics
Total Bedrooms: 5
Bedrooms Above Ground: 5
Bedrooms Below Ground: 0
Dimensions: —
Floor Type: Hardwood
Dimensions: —
Floor Type: Hardwood
Dimensions: —
Floor Type: Vinyl
Dimensions: —
Floor Type: —
Full Bathrooms: 3
Bathroom Amenities: —
Bathroom in Basement: 1
Rooms: Bedroom 5,Balcony/Porch/Lanai
Basement Description: Finished
Other Specifics
| 2 | |
| Concrete Perimeter | |
| Concrete | |
| Balcony, Deck | |
| Corner Lot | |
| 65X146 | |
| Full,Pull Down Stair | |
| Full | |
| Hardwood Floors, Built-in Features | |
| Range, Microwave, Dishwasher, Refrigerator, Washer, Dryer, Disposal, Stainless Steel Appliance(s), Range Hood | |
| Not in DB | |
| — | |
| — | |
| — | |
| Wood Burning |
Tax History
| Year | Property Taxes |
|---|---|
| 2018 | $8,740 |
| 2020 | $9,032 |
Contact Agent
Nearby Similar Homes
Nearby Sold Comparables
Contact Agent
Listing Provided By
@properties



