580 Sayer Road, Bartlett, Illinois 60103
$530,000
|
Sold
|
|
| Status: | Closed |
| Sqft: | 3,342 |
| Cost/Sqft: | $163 |
| Beds: | 5 |
| Baths: | 4 |
| Year Built: | 2001 |
| Property Taxes: | $14,126 |
| Days On Market: | 1793 |
| Lot Size: | 2,31 |
Description
Come and see this stunning, one-of-a-kind 5 bed, 3.5 bath home situated on 2+ acres and only minutes from downtown Bartlett! Surrounded by windows and punctuated with a brick fireplace, the living room welcomes you into the home with 18' feet ceilings in the foyer. Hardwood flooring throughout the living room, kitchen, and second-floor bedrooms, you'll be amazed at all the recent upgrades and pristine care this home offers. Large bedrooms and a master suite including his and her closets, only the tip of the iceberg on the second floor as it also hosts three other bedrooms and another full bathroom. The warm and sunny kitchen, with a great view of the huge backyard and deck, includes granite countertops, a double oven, and an updated (2018-19) fridge, dishwasher, and microwave. The basement recreation room including a wet bar makes a great place for the big game or a book club, and the new sliding doors to the outside would be perfect for grilling, fires and other outdoor activities. Also hosts a full bathroom, bedroom, and extra room for storage space. 3 car garage with high ceilings and the unfinished attic space gives a plethora of room for storage. The house is fully wired with a speaker system and multi-level audio. The literal cherry on top is an all new roof (2020), all new windows (2019) and freshly painted inside and out, so there is nothing left to do but move-in!
Property Specifics
| Single Family | |
| — | |
| Georgian | |
| 2001 | |
| Walkout | |
| CUSTOM | |
| No | |
| 2.31 |
| Du Page | |
| Hidden Oaks | |
| 150 / Annual | |
| Insurance | |
| Public | |
| Public Sewer | |
| 11004790 | |
| 0104208005 |
Nearby Schools
| NAME: | DISTRICT: | DISTANCE: | |
|---|---|---|---|
|
Grade School
Liberty Elementary School |
46 | — | |
|
Middle School
Kenyon Woods Middle School |
46 | Not in DB | |
|
High School
South Elgin High School |
46 | Not in DB | |
Property History
| DATE: | EVENT: | PRICE: | SOURCE: |
|---|---|---|---|
| 26 Mar, 2013 | Sold | $425,000 | MRED MLS |
| 22 Feb, 2013 | Under contract | $450,000 | MRED MLS |
| — | Last price change | $470,000 | MRED MLS |
| 25 Apr, 2012 | Listed for sale | $489,000 | MRED MLS |
| 10 Jun, 2021 | Sold | $530,000 | MRED MLS |
| 8 Mar, 2021 | Under contract | $545,000 | MRED MLS |
| 26 Feb, 2021 | Listed for sale | $545,000 | MRED MLS |
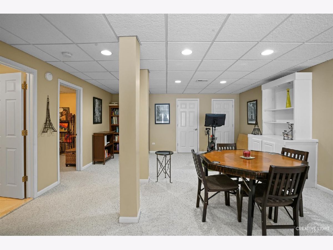
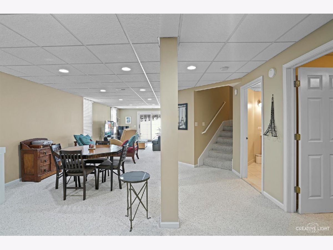
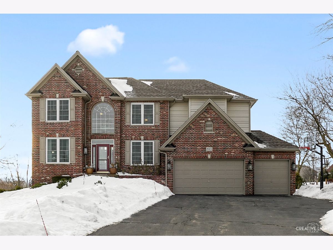
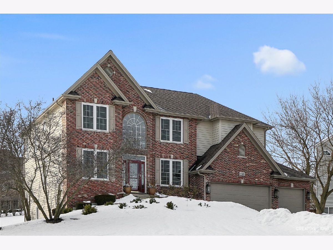
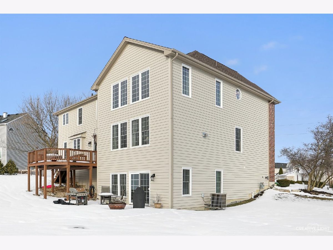
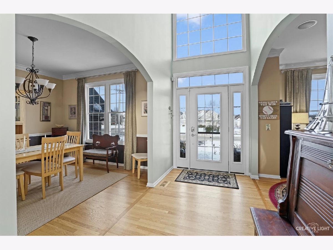
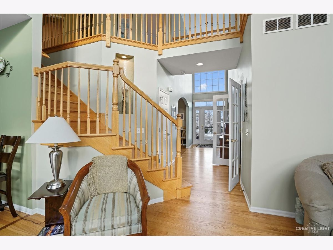
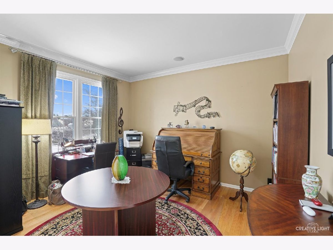
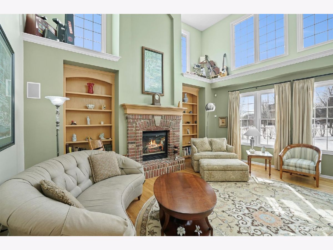
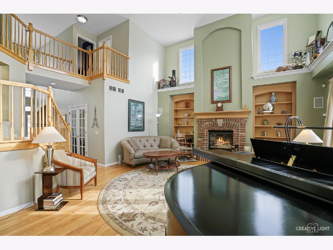
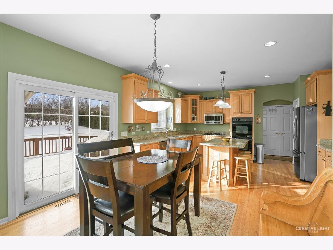
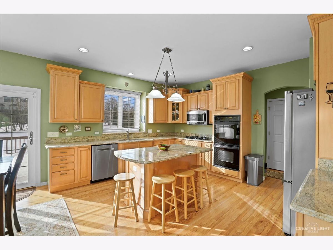
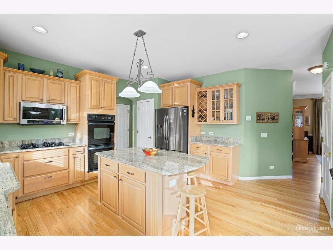
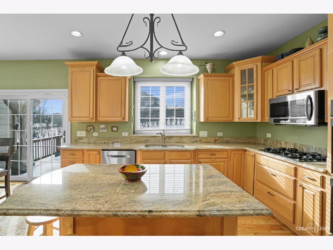
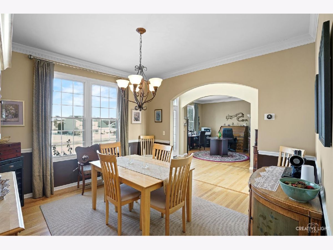
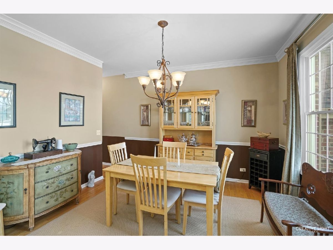
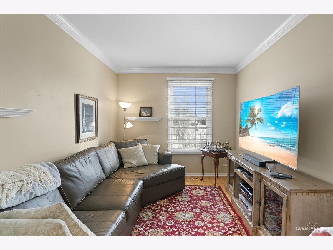
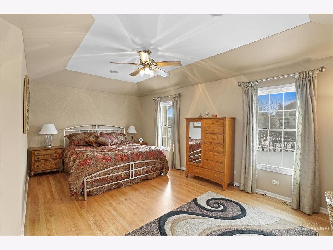
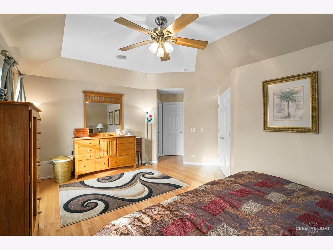
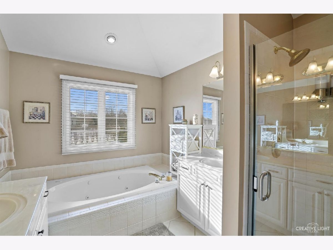
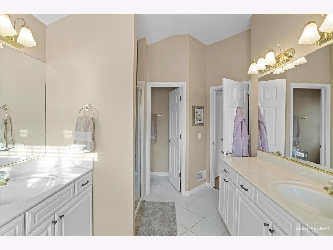
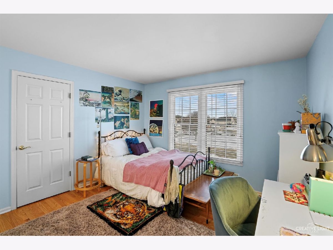
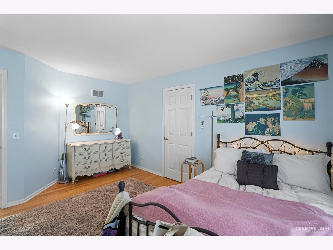
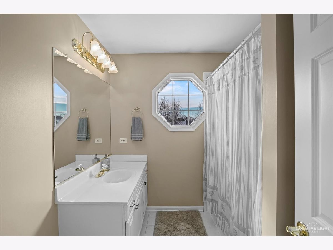
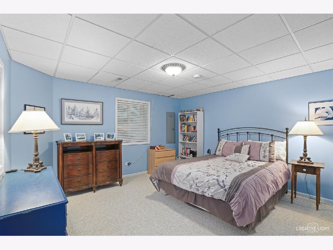
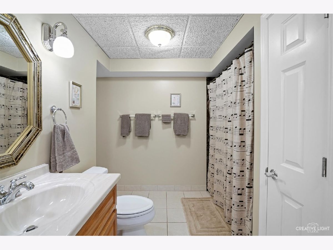
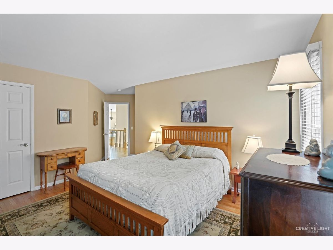
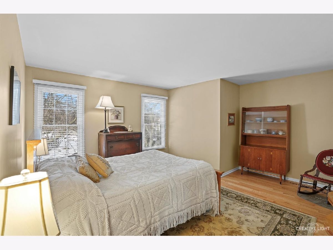
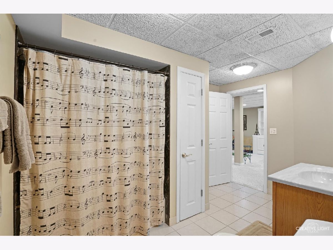
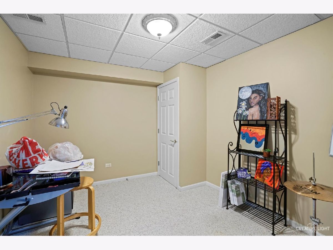
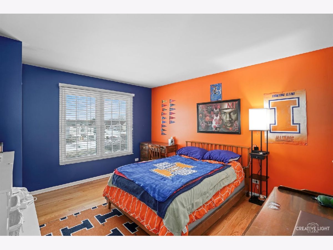
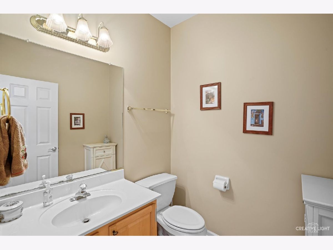
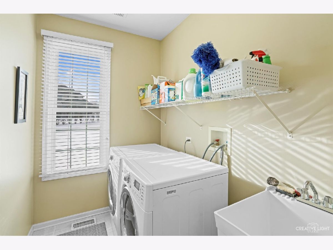
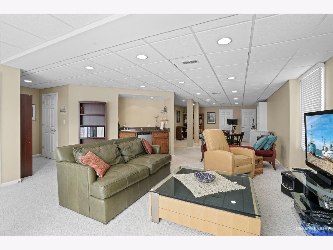
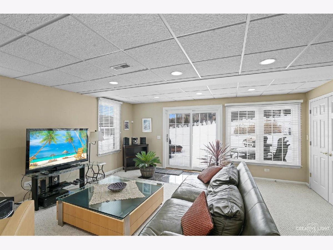
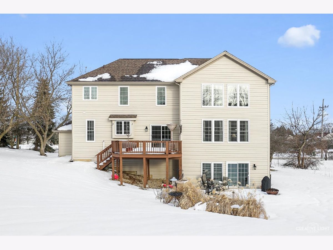
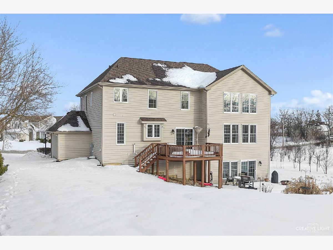
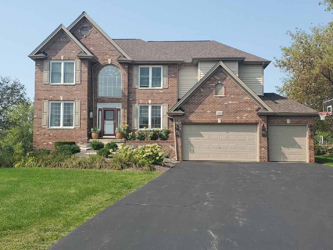
Room Specifics
Total Bedrooms: 5
Bedrooms Above Ground: 5
Bedrooms Below Ground: 0
Dimensions: —
Floor Type: Hardwood
Dimensions: —
Floor Type: Hardwood
Dimensions: —
Floor Type: Hardwood
Dimensions: —
Floor Type: —
Full Bathrooms: 4
Bathroom Amenities: Whirlpool
Bathroom in Basement: 1
Rooms: Bedroom 5,Den,Eating Area,Office,Recreation Room
Basement Description: Finished
Other Specifics
| 3 | |
| Concrete Perimeter | |
| Asphalt | |
| Balcony, Deck, Patio | |
| Landscaped | |
| 380X405X191X244X62 | |
| Dormer,Unfinished | |
| Full | |
| Vaulted/Cathedral Ceilings, Bar-Wet, Hardwood Floors | |
| Double Oven, Microwave, Dishwasher, Refrigerator, Washer, Dryer, Disposal | |
| Not in DB | |
| Park, Curbs, Sidewalks, Street Paved | |
| — | |
| — | |
| Attached Fireplace Doors/Screen, Gas Log, Gas Starter |
Tax History
| Year | Property Taxes |
|---|---|
| 2013 | $14,739 |
| 2021 | $14,126 |
Contact Agent
Nearby Similar Homes
Nearby Sold Comparables
Contact Agent
Listing Provided By
Keller Williams Inspire - Geneva




