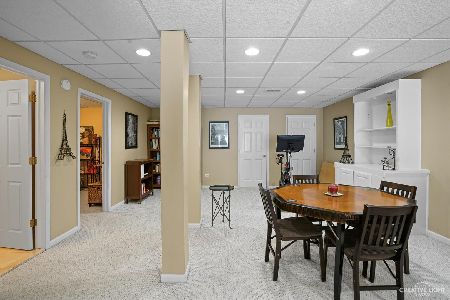580 Sayer Road, Bartlett, Illinois 60103
$425,000
|
Sold
|
|
| Status: | Closed |
| Sqft: | 4,545 |
| Cost/Sqft: | $99 |
| Beds: | 5 |
| Baths: | 4 |
| Year Built: | 2001 |
| Property Taxes: | $14,739 |
| Days On Market: | 4986 |
| Lot Size: | 2,31 |
Description
WOW!! SITUATED ON OVER 2 ACRES!! ELEGANT 4 BDRM HOME WITH 3.5 BTHS., GRAND 2 STY FOYER W/WINDING STAIRCASE., 1ST FLR DEN, MSTR BDRM W/TRAY CEILLING LUXURY BATH, FINISHED WALK-OUT BSMT W/BEDROOM AND FULL BTH. UPDATED KIT W/MAPLE CABINETS, WOOD FLRS, APPLS AND HANDY PANTRY AND CENTER ISLAND. VAULTED AND TRAY CEILINGS T/O METICULIOUS CONDITION AND MINUTES FROM DOWNTOWN BARTLETT W/METRA ACCESS, SHOPPING AND RESTAURANTS.
Property Specifics
| Single Family | |
| — | |
| Georgian | |
| 2001 | |
| Walkout | |
| CUSTOM | |
| No | |
| 2.31 |
| Du Page | |
| Hidden Oaks | |
| 150 / Annual | |
| Insurance | |
| Public | |
| Public Sewer | |
| 08052467 | |
| 0104208005 |
Nearby Schools
| NAME: | DISTRICT: | DISTANCE: | |
|---|---|---|---|
|
Grade School
Liberty Elementary School |
46 | — | |
|
Middle School
Kenyon Woods Middle School |
46 | Not in DB | |
|
High School
South Elgin High School |
46 | Not in DB | |
Property History
| DATE: | EVENT: | PRICE: | SOURCE: |
|---|---|---|---|
| 26 Mar, 2013 | Sold | $425,000 | MRED MLS |
| 22 Feb, 2013 | Under contract | $450,000 | MRED MLS |
| — | Last price change | $470,000 | MRED MLS |
| 25 Apr, 2012 | Listed for sale | $489,000 | MRED MLS |
| 10 Jun, 2021 | Sold | $530,000 | MRED MLS |
| 8 Mar, 2021 | Under contract | $545,000 | MRED MLS |
| 26 Feb, 2021 | Listed for sale | $545,000 | MRED MLS |
Room Specifics
Total Bedrooms: 5
Bedrooms Above Ground: 5
Bedrooms Below Ground: 0
Dimensions: —
Floor Type: Carpet
Dimensions: —
Floor Type: Carpet
Dimensions: —
Floor Type: Carpet
Dimensions: —
Floor Type: —
Full Bathrooms: 4
Bathroom Amenities: Whirlpool
Bathroom in Basement: 1
Rooms: Bedroom 5,Den,Eating Area,Office,Recreation Room
Basement Description: Finished
Other Specifics
| 3 | |
| Concrete Perimeter | |
| Asphalt | |
| Balcony, Deck, Patio | |
| Landscaped | |
| 380X405X191X244X62 | |
| Dormer,Unfinished | |
| Full | |
| Vaulted/Cathedral Ceilings, Bar-Wet | |
| Double Oven, Microwave, Dishwasher, Refrigerator, Washer, Dryer, Disposal | |
| Not in DB | |
| Sidewalks, Street Paved | |
| — | |
| — | |
| Attached Fireplace Doors/Screen, Gas Log, Gas Starter |
Tax History
| Year | Property Taxes |
|---|---|
| 2013 | $14,739 |
| 2021 | $14,126 |
Contact Agent
Nearby Similar Homes
Nearby Sold Comparables
Contact Agent
Listing Provided By
RE/MAX Central Inc.





