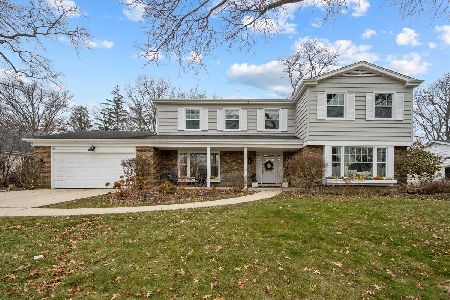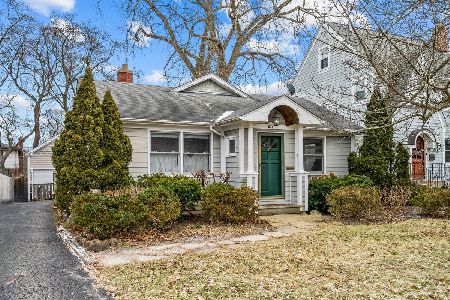580 Standish Drive, Deerfield, Illinois 60015
$756,500
|
Sold
|
|
| Status: | Closed |
| Sqft: | 3,886 |
| Cost/Sqft: | $202 |
| Beds: | 4 |
| Baths: | 5 |
| Year Built: | 1965 |
| Property Taxes: | $23,986 |
| Days On Market: | 2346 |
| Lot Size: | 0,75 |
Description
Expanded, updated 2-story in spectacular serene setting on lush 3/4 acre in Colony Point. Easy living & gracious entertaining in sun-filled home boasting well-executed design, great flr plan, inviting indoor & outdoor views and spaces. Skylit foyer w/stunning hdwd flrs. Sophisticated Liv Rm w/architectural design & limestone fplc. Open Din Rm. Gourmet Kitchen: custom cabinetry, granite counters, ss appliances & sunny Eating Area. Striking fireplace wall highlights Fam Rm. Expansive views of cedar deck, gazebo & sprawling yd are captured in sun-drenched Sun Rm w/vaulted ceilings, skylights & glass-slider wall. All 4 BRs are ensuite. Fab expanded Mstr Suite has sitting & dressing areas, great closets & marble 'spa' bth. 2 more BRs & perfect in-home Ofc/Study w/tree-top views on 2nd fl. Lg 1st fl BR/Guest Ste w/new limestone bth (possible 2nd Mstr Ste), 1st fl Ldy/Mud Rm. Fin bsmt & huge storage. Home Generator, Zoned HVAC, sprinkler sys. Convenient loc -close to town,train,school & parks
Property Specifics
| Single Family | |
| — | |
| — | |
| 1965 | |
| Partial | |
| — | |
| No | |
| 0.75 |
| Lake | |
| — | |
| — / Not Applicable | |
| None | |
| Lake Michigan | |
| Public Sewer, Sewer-Storm | |
| 10504831 | |
| 16332011060000 |
Nearby Schools
| NAME: | DISTRICT: | DISTANCE: | |
|---|---|---|---|
|
Grade School
Kipling Elementary School |
109 | — | |
|
Middle School
Alan B Shepard Middle School |
109 | Not in DB | |
|
High School
Deerfield High School |
113 | Not in DB | |
Property History
| DATE: | EVENT: | PRICE: | SOURCE: |
|---|---|---|---|
| 15 Nov, 2019 | Sold | $756,500 | MRED MLS |
| 17 Sep, 2019 | Under contract | $785,000 | MRED MLS |
| 3 Sep, 2019 | Listed for sale | $785,000 | MRED MLS |
| 9 Jun, 2025 | Sold | $1,000,000 | MRED MLS |
| 28 Mar, 2025 | Under contract | $999,000 | MRED MLS |
| 19 Mar, 2025 | Listed for sale | $999,000 | MRED MLS |
Room Specifics
Total Bedrooms: 4
Bedrooms Above Ground: 4
Bedrooms Below Ground: 0
Dimensions: —
Floor Type: Carpet
Dimensions: —
Floor Type: Carpet
Dimensions: —
Floor Type: Carpet
Full Bathrooms: 5
Bathroom Amenities: Whirlpool,Steam Shower,Double Sink
Bathroom in Basement: 0
Rooms: Sun Room,Study,Eating Area,Recreation Room,Foyer,Play Room,Storage
Basement Description: Finished
Other Specifics
| 2 | |
| Concrete Perimeter | |
| Asphalt | |
| Deck, Storms/Screens, Outdoor Grill | |
| Landscaped,Wooded,Mature Trees | |
| 48 X 166 X 187 X 85 X 100 | |
| Unfinished | |
| Full | |
| Vaulted/Cathedral Ceilings, Hardwood Floors, First Floor Bedroom, First Floor Laundry, First Floor Full Bath, Walk-In Closet(s) | |
| Double Oven, Range, Microwave, Dishwasher, High End Refrigerator, Freezer, Washer, Dryer, Disposal | |
| Not in DB | |
| Sidewalks | |
| — | |
| — | |
| Attached Fireplace Doors/Screen, Gas Log, Gas Starter |
Tax History
| Year | Property Taxes |
|---|---|
| 2019 | $23,986 |
| 2025 | $24,226 |
Contact Agent
Nearby Similar Homes
Nearby Sold Comparables
Contact Agent
Listing Provided By
Coldwell Banker Residential













