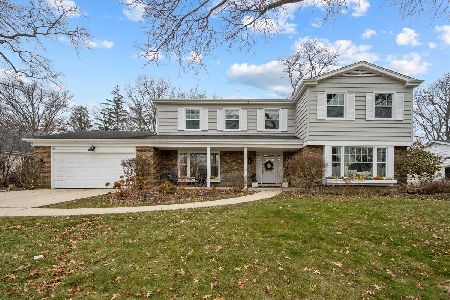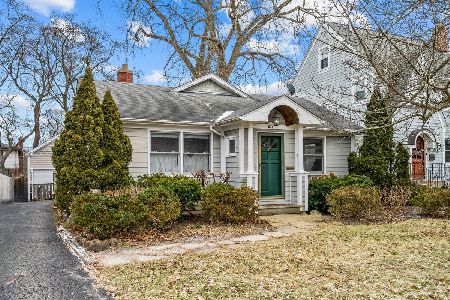550 Standish Drive, Deerfield, Illinois 60015
$695,000
|
Sold
|
|
| Status: | Closed |
| Sqft: | 2,502 |
| Cost/Sqft: | $291 |
| Beds: | 4 |
| Baths: | 3 |
| Year Built: | 1966 |
| Property Taxes: | $16,452 |
| Days On Market: | 2938 |
| Lot Size: | 0,39 |
Description
Completely Renovated and feels like Brand New Construction!! This fabulous sleek & modernized Colonial in desirable Colony Point sits on an expansive & gorgeous private wooded lot. Convenient open floor plan for todays living! Gourmet White Kitchen with beautiful quartz counter tops, oversized Island, tiled backsplash, Wolf cook top, all Stainless Steel appliances & spacious eating area. Refinished hardwood floors throughout. Family Room with large window seat & wood beams add so much character! Elegant Dining Room with wainscoting & molding, Bright Living Room with marble surround fireplace, Mud Room with New washer/dryer, sink & cubbies! Master Suite with large custom built walk-in closet & designer White marble Bathroom. Foyer, staircase & upstairs hallway features custom wainscoting, 3 additional generous sized Bedrooms, Hall Bath with beautiful dual quartz vanity. Finished Basement with New carpet, recessed can lighting & plenty of storage. Newer mechanicals.This house has it all!
Property Specifics
| Single Family | |
| — | |
| — | |
| 1966 | |
| Partial | |
| — | |
| No | |
| 0.39 |
| Lake | |
| Colony Point | |
| 0 / Not Applicable | |
| None | |
| Lake Michigan | |
| Public Sewer | |
| 09836794 | |
| 16332010820000 |
Nearby Schools
| NAME: | DISTRICT: | DISTANCE: | |
|---|---|---|---|
|
Grade School
Kipling Elementary School |
109 | — | |
|
Middle School
Alan B Shepard Middle School |
109 | Not in DB | |
|
High School
Deerfield High School |
113 | Not in DB | |
Property History
| DATE: | EVENT: | PRICE: | SOURCE: |
|---|---|---|---|
| 7 May, 2018 | Sold | $695,000 | MRED MLS |
| 1 Mar, 2018 | Under contract | $729,000 | MRED MLS |
| — | Last price change | $739,000 | MRED MLS |
| 19 Jan, 2018 | Listed for sale | $739,000 | MRED MLS |
Room Specifics
Total Bedrooms: 4
Bedrooms Above Ground: 4
Bedrooms Below Ground: 0
Dimensions: —
Floor Type: Hardwood
Dimensions: —
Floor Type: Hardwood
Dimensions: —
Floor Type: Hardwood
Full Bathrooms: 3
Bathroom Amenities: Separate Shower
Bathroom in Basement: 0
Rooms: Recreation Room
Basement Description: Finished
Other Specifics
| 2 | |
| — | |
| Asphalt | |
| Patio, Porch | |
| — | |
| 100 X 168 X 100 X 169 | |
| — | |
| Full | |
| Hardwood Floors, First Floor Laundry | |
| Range, Microwave, Dishwasher, Refrigerator, Washer, Dryer, Disposal, Stainless Steel Appliance(s), Cooktop | |
| Not in DB | |
| — | |
| — | |
| — | |
| Wood Burning, Gas Starter |
Tax History
| Year | Property Taxes |
|---|---|
| 2018 | $16,452 |
Contact Agent
Nearby Similar Homes
Nearby Sold Comparables
Contact Agent
Listing Provided By
Coldwell Banker Residential












