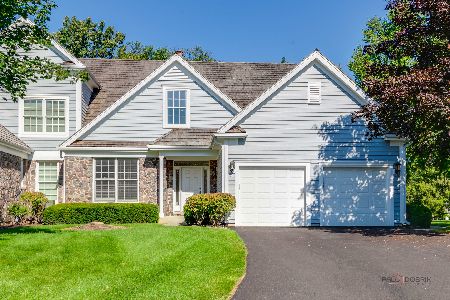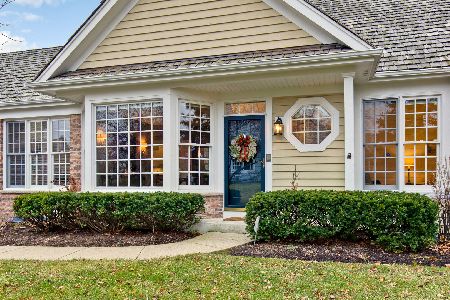580 Stockbridge Court, Lake Forest, Illinois 60045
$750,000
|
Sold
|
|
| Status: | Closed |
| Sqft: | 2,367 |
| Cost/Sqft: | $317 |
| Beds: | 3 |
| Baths: | 4 |
| Year Built: | 1998 |
| Property Taxes: | $12,709 |
| Days On Market: | 555 |
| Lot Size: | 0,00 |
Description
Enjoy Conway Farms living in this beautiful, quality built one owner townhome with first floor primary suite. You are welcomed in by the two story foyer that leads into the vaulted living room, enhanced by the handsome fireplace and flooded with natural light. Entertain in the separate dining room with bay window. The bright kitchen has plenty of counter space and cabinetry for the chef, as well as an island with breakfast bar and a convenient wet bar and desk area. The large breakfast room is currently being used as a sitting room but could easily fit a large table and chairs. Just off the kitchen is the laundry room with sink and large pantry/coat closet. The 1st floor primary suite includes two walk-in closets and a private bath with separate shower and double vanity area. There is also a powder room to complete the 1st level. Upstairs you will find two spacious bedrooms with ample closet space that share a hall bath. The finished English basement lets in abundant light and provides even more great space, featuring a rec room, office or bedroom, full bath and abundant storage. This home has been meticulously maintained and cared for by the current owner. Convenient to the train, shops, restaurants and expressways. Come enjoy Conway Farms living at it's best! Seller prefers 10/1 or later close date.
Property Specifics
| Condos/Townhomes | |
| 2 | |
| — | |
| 1998 | |
| — | |
| — | |
| No | |
| — |
| Lake | |
| Conway Farms | |
| 2200 / Quarterly | |
| — | |
| — | |
| — | |
| 12074700 | |
| 15013020630000 |
Nearby Schools
| NAME: | DISTRICT: | DISTANCE: | |
|---|---|---|---|
|
Grade School
Everett Elementary School |
67 | — | |
|
Middle School
Deer Path Middle School |
67 | Not in DB | |
|
High School
Lake Forest High School |
115 | Not in DB | |
Property History
| DATE: | EVENT: | PRICE: | SOURCE: |
|---|---|---|---|
| 1 Oct, 2024 | Sold | $750,000 | MRED MLS |
| 25 Jun, 2024 | Under contract | $750,000 | MRED MLS |
| 7 Jun, 2024 | Listed for sale | $750,000 | MRED MLS |
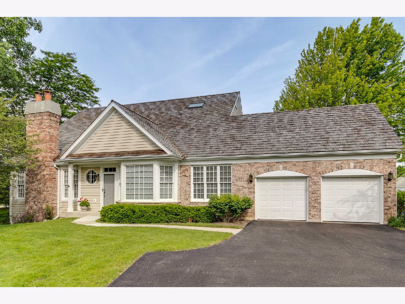
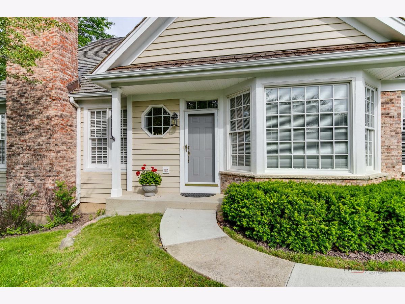
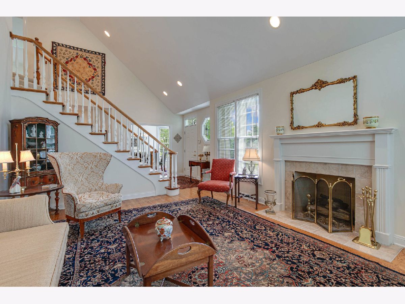
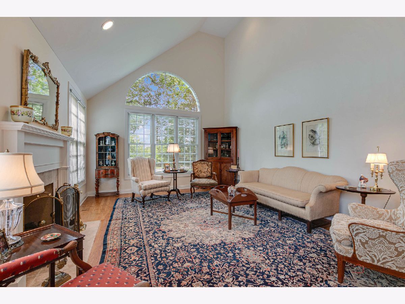
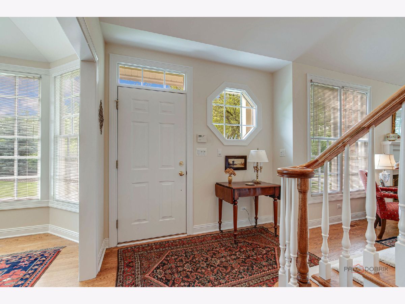
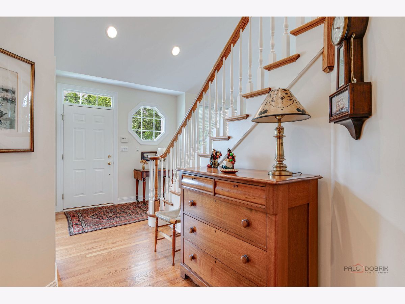
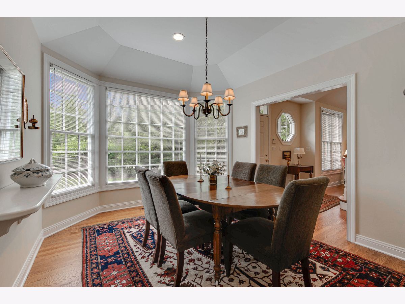
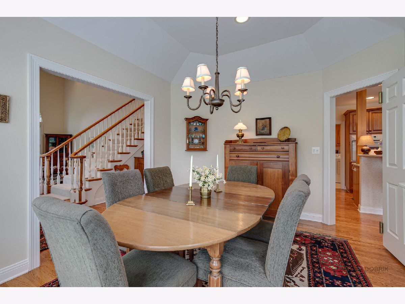
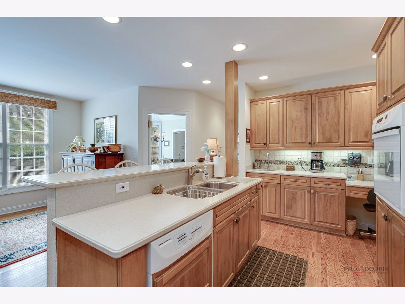
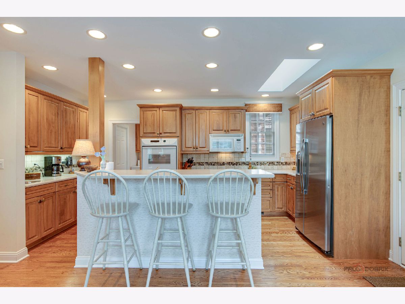
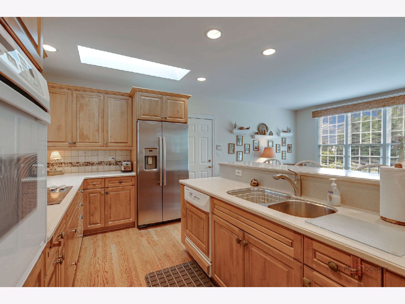
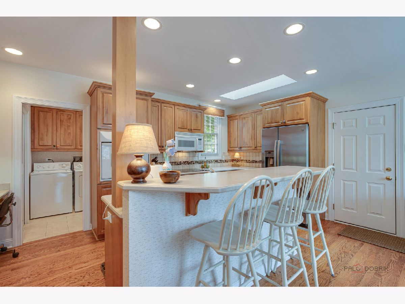
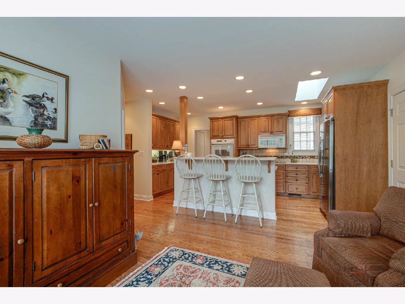
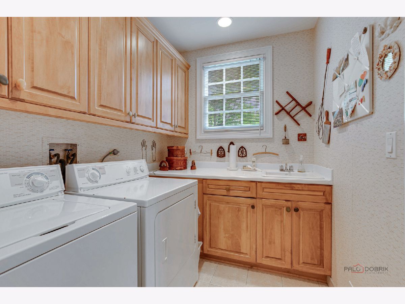
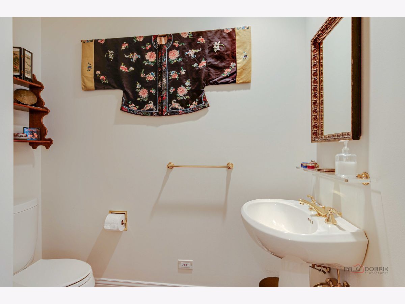
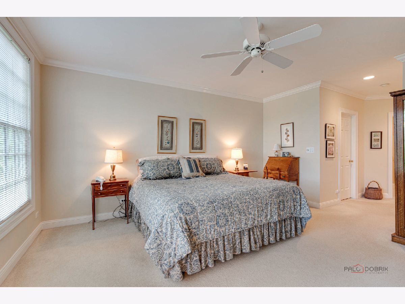
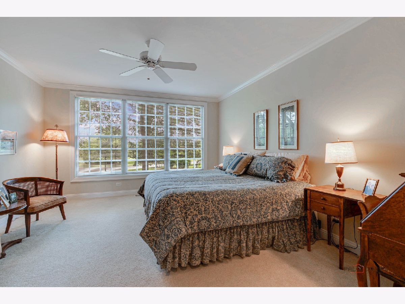
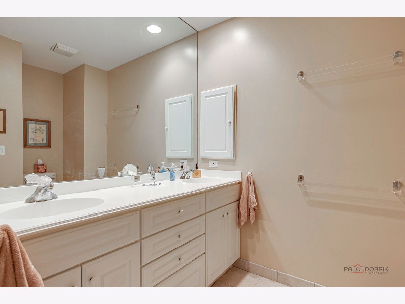
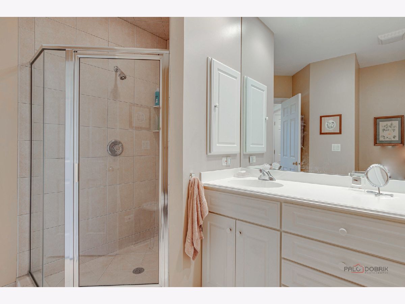
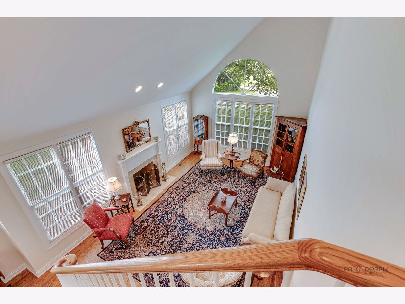
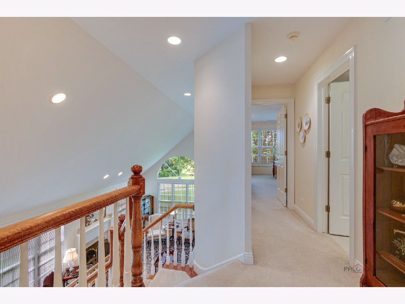
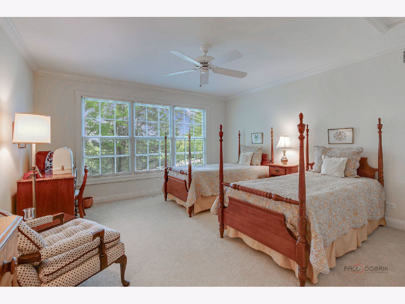
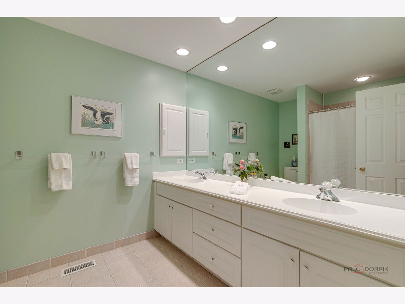
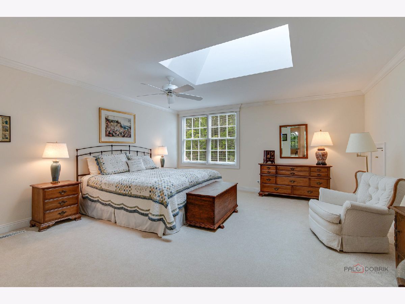
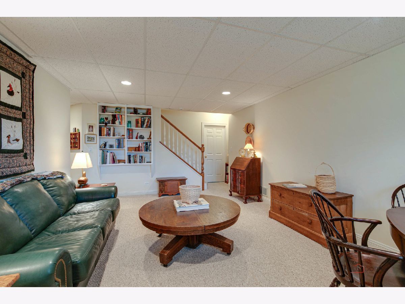
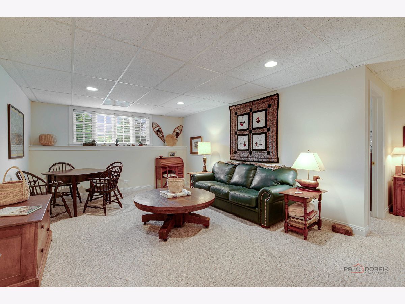
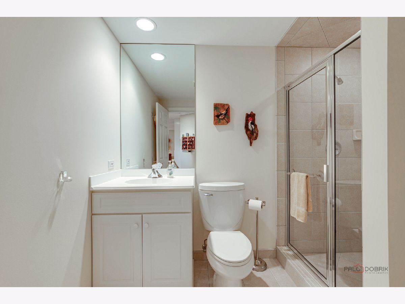
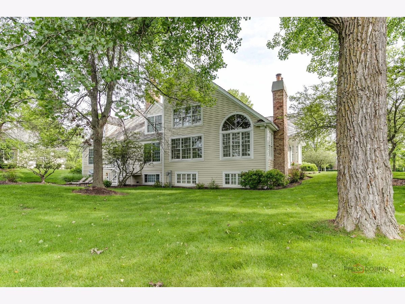
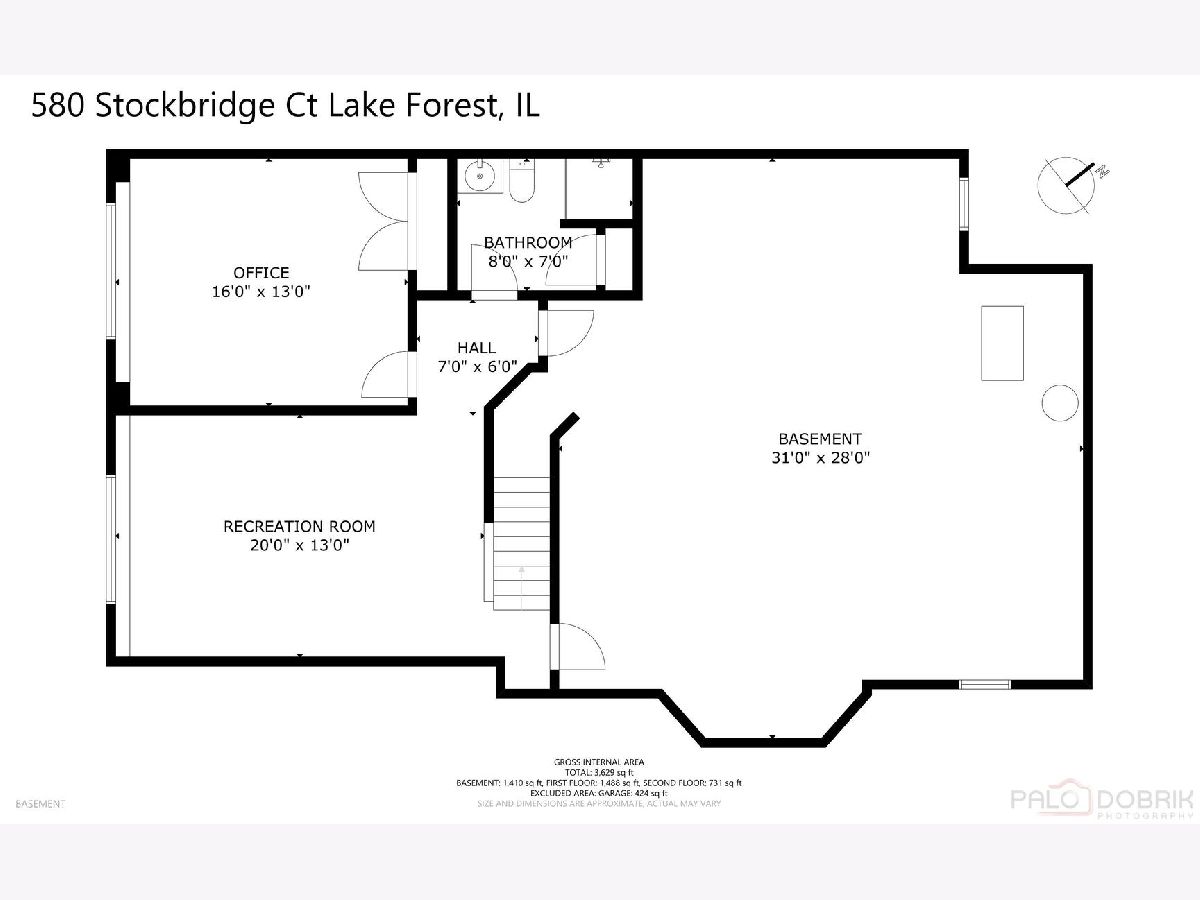
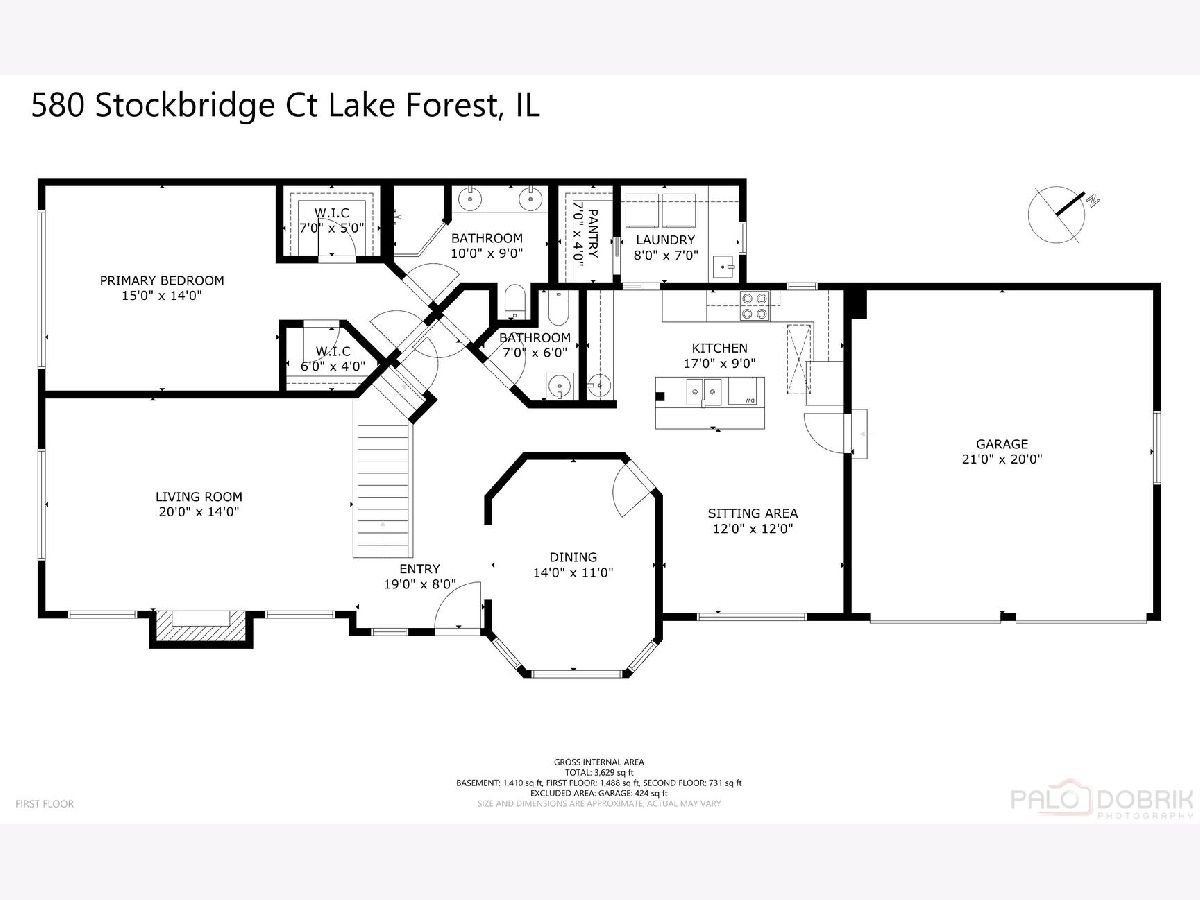
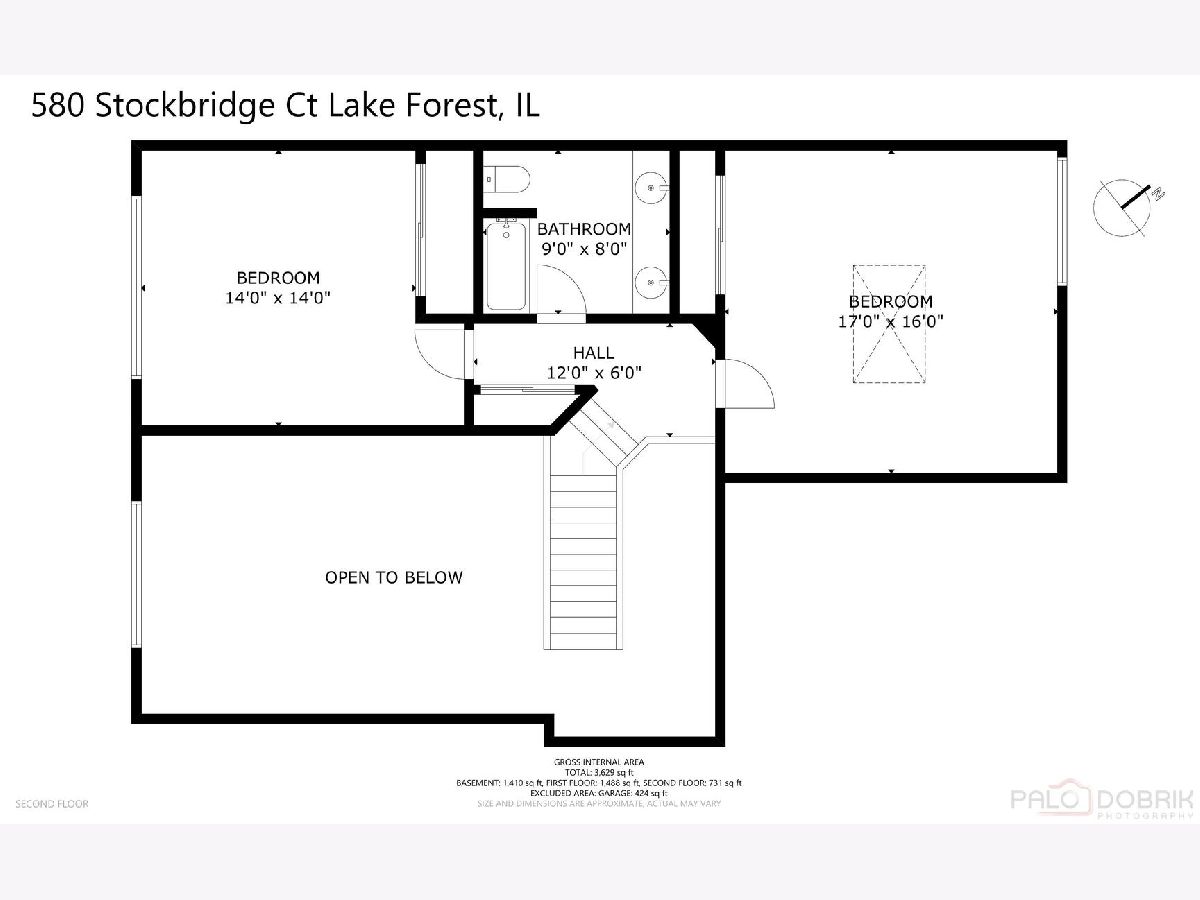
Room Specifics
Total Bedrooms: 3
Bedrooms Above Ground: 3
Bedrooms Below Ground: 0
Dimensions: —
Floor Type: —
Dimensions: —
Floor Type: —
Full Bathrooms: 4
Bathroom Amenities: Separate Shower,Double Sink
Bathroom in Basement: 1
Rooms: —
Basement Description: Finished
Other Specifics
| 2 | |
| — | |
| Asphalt | |
| — | |
| — | |
| 97 X 37.5 X 97 X 37.5 | |
| — | |
| — | |
| — | |
| — | |
| Not in DB | |
| — | |
| — | |
| — | |
| — |
Tax History
| Year | Property Taxes |
|---|---|
| 2024 | $12,709 |
Contact Agent
Nearby Similar Homes
Nearby Sold Comparables
Contact Agent
Listing Provided By
Berkshire Hathaway HomeServices Chicago

