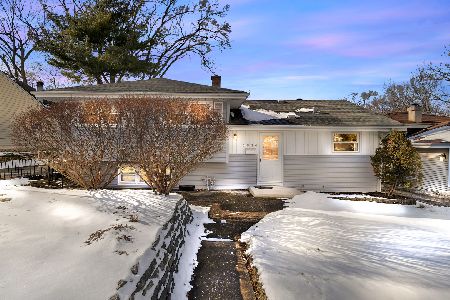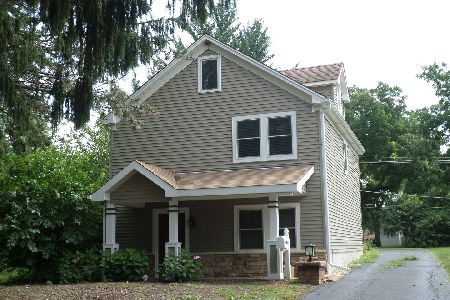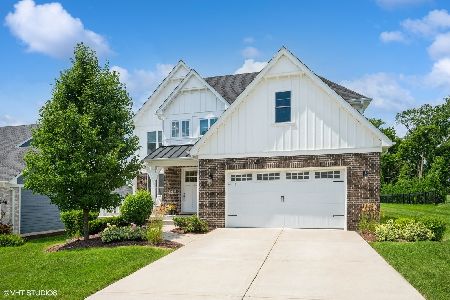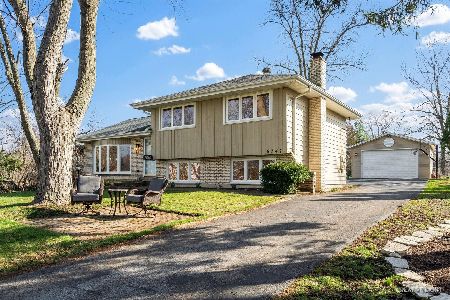5800 Carpenter Street, Downers Grove, Illinois 60516
$560,000
|
Sold
|
|
| Status: | Closed |
| Sqft: | 2,244 |
| Cost/Sqft: | $267 |
| Beds: | 4 |
| Baths: | 3 |
| Year Built: | 1926 |
| Property Taxes: | $7,864 |
| Days On Market: | 2506 |
| Lot Size: | 0,45 |
Description
Honey Stop the Car!!! Curb appeal plus with a charming arched front door & front porch or your dreams. Home has a blend of original elements with expansive renovation-over 3,400 sq ft. Charming Living Room with fireplace & built-ins, perfect space to relax & have a conversation. Dining Room offers space for multiple uses such as a play area or Home Office vs. formal Dining Room. Family Room is in perfect location for sound control & tons of fun. The Kitchen has been renovated with high end cabinetry, large picture window with views of backyard, spacious Eating-Area, Breakfast Bar, Laundry Area, access Deck & yard. Master Suite has room for seating area, views of the yard & bathroom ensuite. 2.5 Garage with room for storage & basement entry. Yard has expansive frontage (130x150), landscaping complements beautiful yard in all seasons. Super GREAT location, close to top rated schools, Metra Train (express trains), Farmers Market. Bring your own ideas & enjoy this truly one of a kind!
Property Specifics
| Single Family | |
| — | |
| Bungalow | |
| 1926 | |
| Partial | |
| — | |
| No | |
| 0.45 |
| Du Page | |
| — | |
| 0 / Not Applicable | |
| None | |
| Public | |
| Public Sewer | |
| 10302731 | |
| 0917109026 |
Nearby Schools
| NAME: | DISTRICT: | DISTANCE: | |
|---|---|---|---|
|
Grade School
Hillcrest Elementary School |
58 | — | |
|
Middle School
Herrick Middle School |
58 | Not in DB | |
|
High School
South High School |
99 | Not in DB | |
Property History
| DATE: | EVENT: | PRICE: | SOURCE: |
|---|---|---|---|
| 18 Nov, 2019 | Sold | $560,000 | MRED MLS |
| 23 Sep, 2019 | Under contract | $599,000 | MRED MLS |
| — | Last price change | $635,000 | MRED MLS |
| 9 Mar, 2019 | Listed for sale | $650,000 | MRED MLS |
Room Specifics
Total Bedrooms: 4
Bedrooms Above Ground: 4
Bedrooms Below Ground: 0
Dimensions: —
Floor Type: Hardwood
Dimensions: —
Floor Type: Carpet
Dimensions: —
Floor Type: Carpet
Full Bathrooms: 3
Bathroom Amenities: —
Bathroom in Basement: 0
Rooms: Bonus Room,Eating Area,Office,Recreation Room,Storage,Utility Room-Lower Level,Workshop
Basement Description: Partially Finished
Other Specifics
| 2.5 | |
| — | |
| Concrete | |
| Deck, Porch, Storms/Screens | |
| Landscaped,Park Adjacent | |
| 130X150 | |
| — | |
| Full | |
| Vaulted/Cathedral Ceilings, Skylight(s), Hardwood Floors, Solar Tubes/Light Tubes, First Floor Laundry, First Floor Full Bath | |
| Range, Microwave, Dishwasher, Refrigerator, Washer, Dryer | |
| Not in DB | |
| Sidewalks, Street Paved | |
| — | |
| — | |
| Wood Burning |
Tax History
| Year | Property Taxes |
|---|---|
| 2019 | $7,864 |
Contact Agent
Nearby Similar Homes
Nearby Sold Comparables
Contact Agent
Listing Provided By
Berkshire Hathaway HomeServices KoenigRubloff











