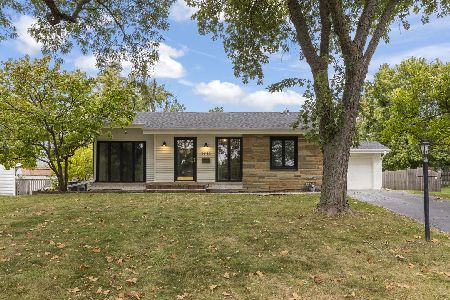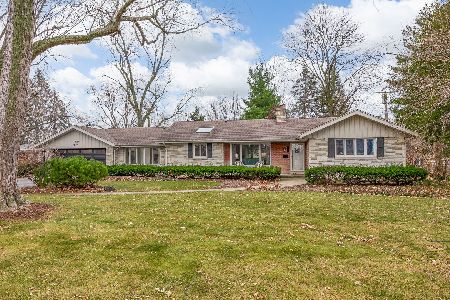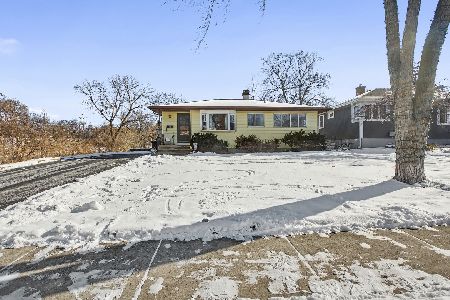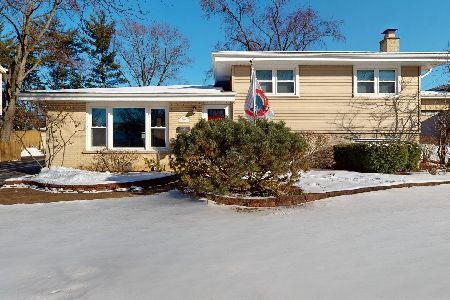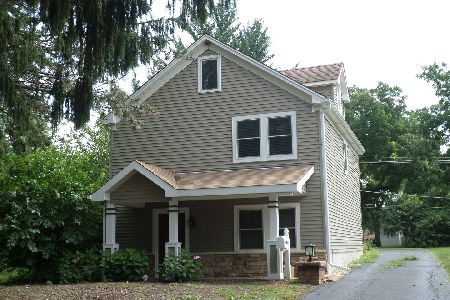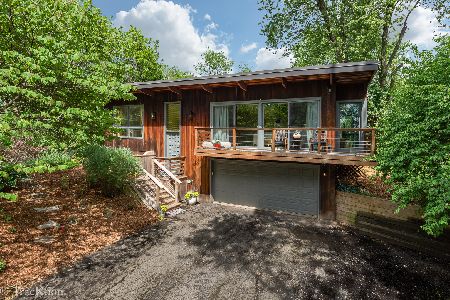5747 Carpenter Street, Downers Grove, Illinois 60516
$460,000
|
Sold
|
|
| Status: | Closed |
| Sqft: | 1,104 |
| Cost/Sqft: | $430 |
| Beds: | 3 |
| Baths: | 3 |
| Year Built: | 1970 |
| Property Taxes: | $6,639 |
| Days On Market: | 715 |
| Lot Size: | 0,45 |
Description
Discover Elegance at 5747 Carpenter Street, Downers Grove, IL- A split-level home that artfully combines modern updates with comfortable living. With three bedrooms, two and a half bathrooms, and 1680 finished square feet, this residence is designed for both privacy and community, creating the perfect backdrop for every chapter of life. Recent upgrades like the home's new tear off roof and air conditioning system in 2021 ensure the home is as reliable as it is beautiful. Inside, luxury vinyl plank flooring pairs with a neutral color palette to offer a sophisticated yet inviting canvas for personal touches. The heart of the home, a remodeled kitchen, boasts a gorgeous center island, large pantry cabinet, Shaker-style cabinetry, dovetail joinery, granite countertops, and stainless appliances, setting the scene for culinary exploration and gatherings. The open floor plan and a striking wood-burning fireplace in the living area enhance the home's warm, social atmosphere. Practical features like a large laundry room with yard access, a two-car garage (expandable for more), and thoughtful upgrades such as recessed and new exterior lighting and efficient insulation, add to the home's appeal. Outdoor living is redefined here, with a spacious deck with built-in seating nestled among mature trees, ideal for entertaining or serene moments alone. Nestled in a pedestrian-friendly neighborhood near the heart of Downers Grove, this home offers the perfect blend of comfort and convenience. Just moments from Ebersold Park, surrounded by the natural beauty of the area, and close to local attractions, its location ensures a charming lifestyle. The nearby presence of new constructions adds to the allure, promising a vibrant community experience. Welcome to friendly Downers Grove!
Property Specifics
| Single Family | |
| — | |
| — | |
| 1970 | |
| — | |
| — | |
| No | |
| 0.45 |
| — | |
| — | |
| — / Not Applicable | |
| — | |
| — | |
| — | |
| 11999124 | |
| 0917110011 |
Nearby Schools
| NAME: | DISTRICT: | DISTANCE: | |
|---|---|---|---|
|
Grade School
Hillcrest Elementary School |
58 | — | |
|
Middle School
O Neill Middle School |
58 | Not in DB | |
|
High School
South High School |
99 | Not in DB | |
Property History
| DATE: | EVENT: | PRICE: | SOURCE: |
|---|---|---|---|
| 30 Apr, 2024 | Sold | $460,000 | MRED MLS |
| 27 Mar, 2024 | Under contract | $475,000 | MRED MLS |
| — | Last price change | $500,000 | MRED MLS |
| 17 Mar, 2024 | Listed for sale | $500,000 | MRED MLS |
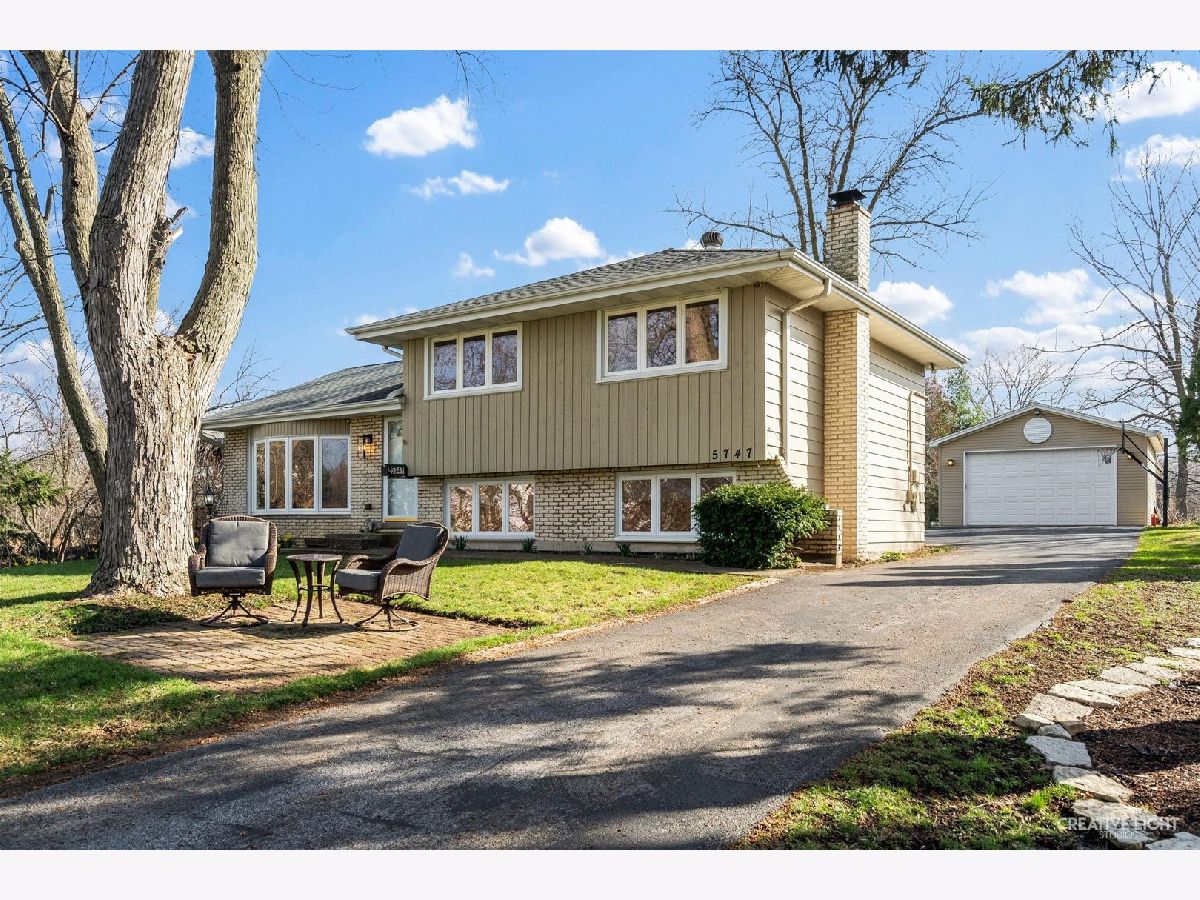




































Room Specifics
Total Bedrooms: 3
Bedrooms Above Ground: 3
Bedrooms Below Ground: 0
Dimensions: —
Floor Type: —
Dimensions: —
Floor Type: —
Full Bathrooms: 3
Bathroom Amenities: —
Bathroom in Basement: 1
Rooms: —
Basement Description: Finished
Other Specifics
| 2 | |
| — | |
| Asphalt | |
| — | |
| — | |
| 66X300 | |
| Unfinished | |
| — | |
| — | |
| — | |
| Not in DB | |
| — | |
| — | |
| — | |
| — |
Tax History
| Year | Property Taxes |
|---|---|
| 2024 | $6,639 |
Contact Agent
Nearby Similar Homes
Nearby Sold Comparables
Contact Agent
Listing Provided By
Platinum Partners Realtors


