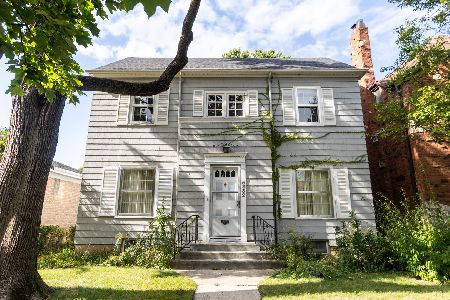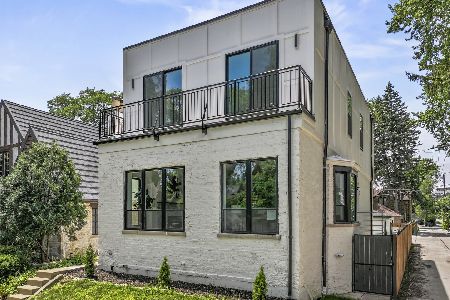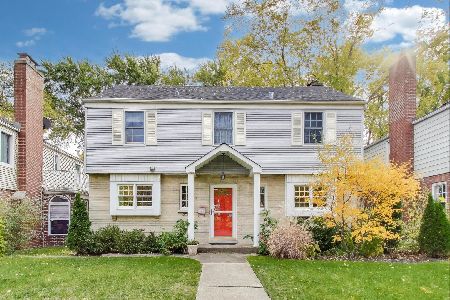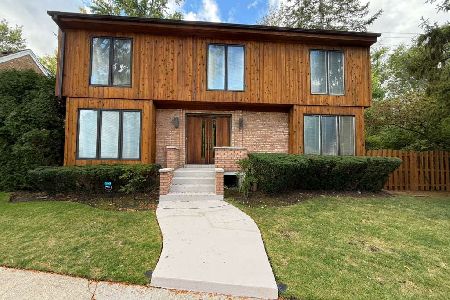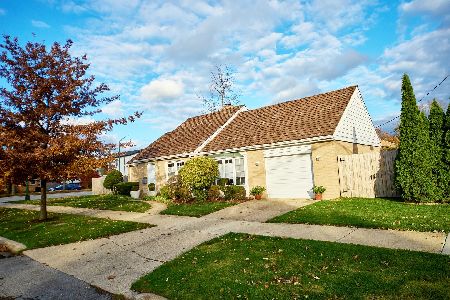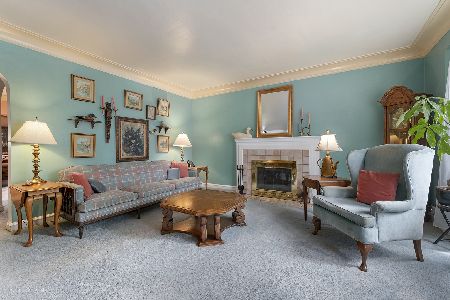5800 Kenneth Avenue, Forest Glen, Chicago, Illinois 60646
$760,000
|
Sold
|
|
| Status: | Closed |
| Sqft: | 3,400 |
| Cost/Sqft: | $216 |
| Beds: | 4 |
| Baths: | 4 |
| Year Built: | 1940 |
| Property Taxes: | $10,047 |
| Days On Market: | 1591 |
| Lot Size: | 0,24 |
Description
Sauganash Treasure! Welcome to this spectacular 4 bed/3.1 bath split level mid-century home with 4 levels of finished living space situated on an 85' x 125' corner lot. This home is truly a property like no other. The moment you step through the front door you'll be pleased by the quality craftsmanship. Highlights of this exquisite home are over 3400sf of finished living space; oak & beech hdwd floors in most rooms; spacious, living room equipped with a beautiful wood-burning fireplace; kitchen featuring a peninsula with storage & 4 chairs, pantry, exotic granite backsplash, corian counters, Dakor 6-burner gas cooktop w/ overhead exhaust, recessed double oven, birch cabinets; massive family room w/ wood burning stove & vaulted ceilings w/ french doors that conveniently open to a tranquil screened-in porch - perfect for summer enjoyment. The second level boasts 3 over-sized bedrooms, including a primary king-sized bdrm w/en-suite bathroom; the lower level offers an in-law ensuite w/ full kitchen & laundry. Just a few steps down and you enter the finished basement with a nicely appointed knotty pine rec room/wet bar/pool table and workshop / storage area. Also enjoy the use of a 2 car attached + 2 car detached oversized garage with workbench + overhead storage & a large beautifully landscaped fenced backyard. This home is in the perfect location - just blocks from the top-rated Sauganash Montesori School and a short distance to the Tennis Courts, Whole Foods, Target, Starbucks, Alarmist Brewery and more! Also, in close proximity to the forest preserves, North Branch Trail, Sauganash Trail, golf courses, the Metra (Union Station in 20 minutes) and I-94 (the Edens). Truly an amazing home in one of the city's most beautiful neighborhoods. A real pleasure to show!
Property Specifics
| Single Family | |
| — | |
| Quad Level | |
| 1940 | |
| Full | |
| — | |
| No | |
| 0.24 |
| Cook | |
| — | |
| 0 / Not Applicable | |
| None | |
| Lake Michigan | |
| Public Sewer | |
| 11163551 | |
| 13033140460000 |
Nearby Schools
| NAME: | DISTRICT: | DISTANCE: | |
|---|---|---|---|
|
Grade School
Sauganash Elementary School |
299 | — | |
|
High School
Taft High School |
299 | Not in DB | |
Property History
| DATE: | EVENT: | PRICE: | SOURCE: |
|---|---|---|---|
| 18 Sep, 2020 | Sold | $185,000 | MRED MLS |
| 18 Jul, 2020 | Under contract | $185,000 | MRED MLS |
| 15 Jul, 2020 | Listed for sale | $185,000 | MRED MLS |
| 27 Aug, 2021 | Sold | $760,000 | MRED MLS |
| 26 Jul, 2021 | Under contract | $735,000 | MRED MLS |
| 21 Jul, 2021 | Listed for sale | $735,000 | MRED MLS |
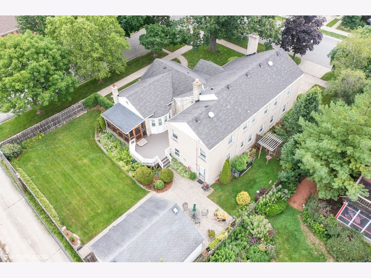
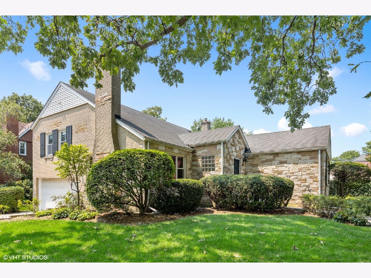
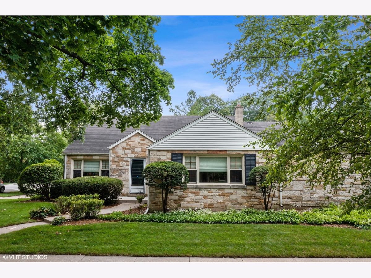
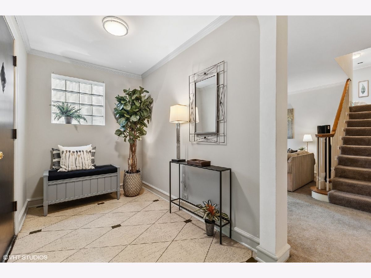
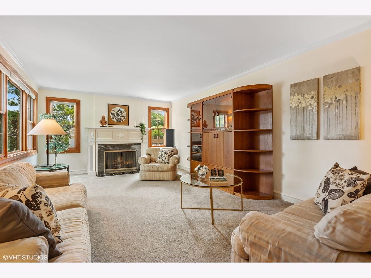
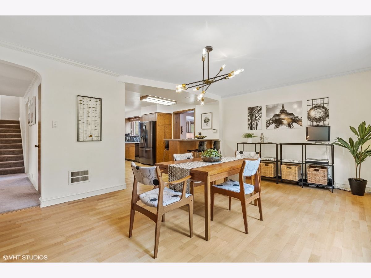
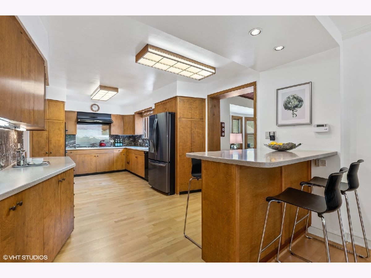
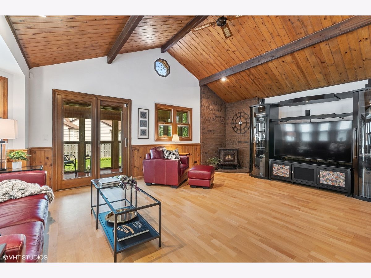
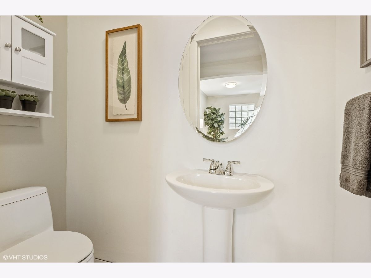
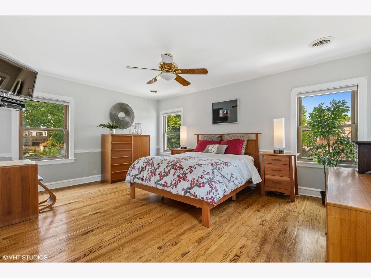
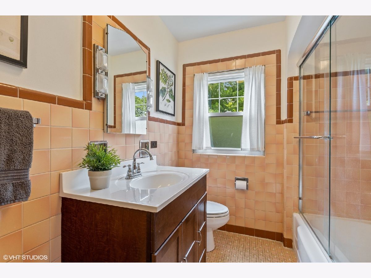
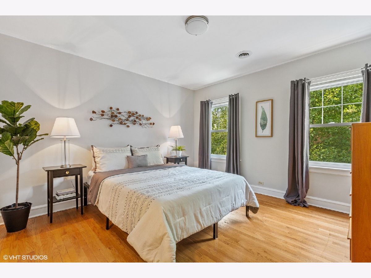
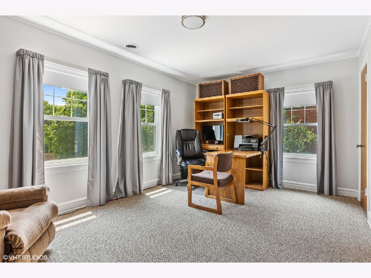
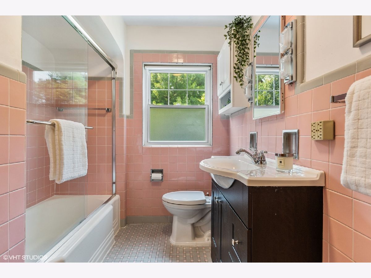
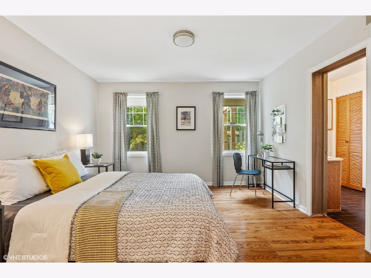
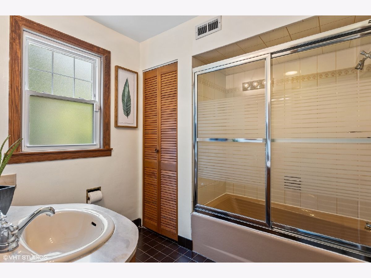
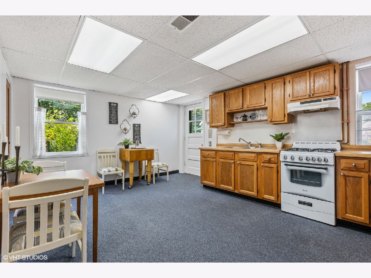
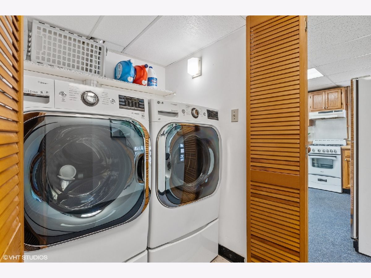
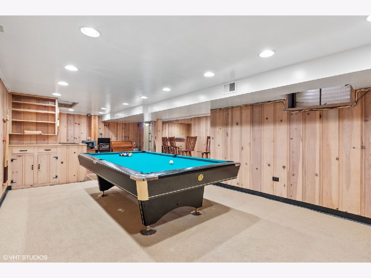
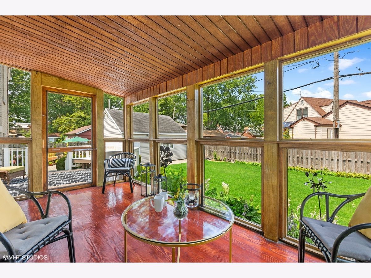
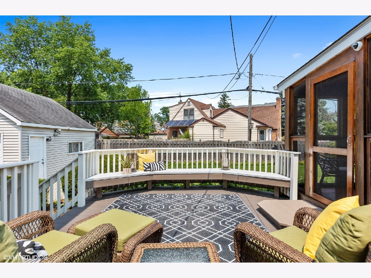
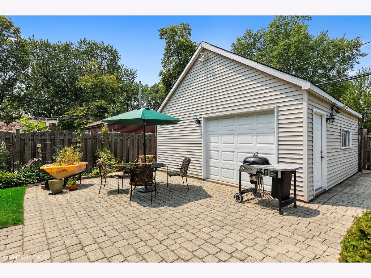
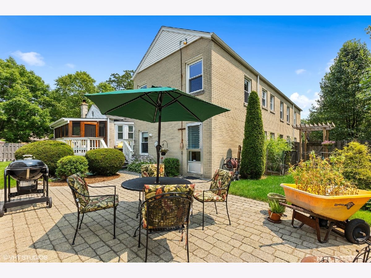
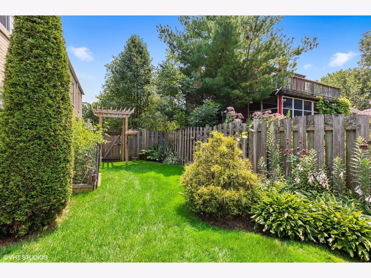
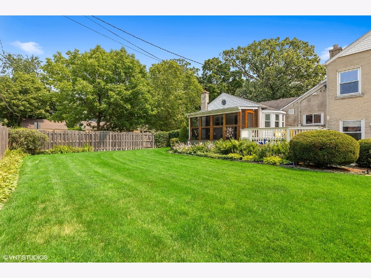
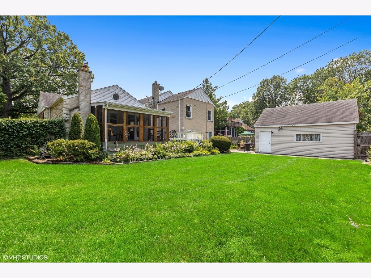
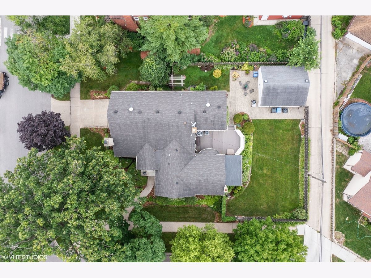
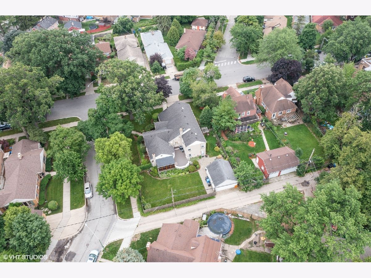
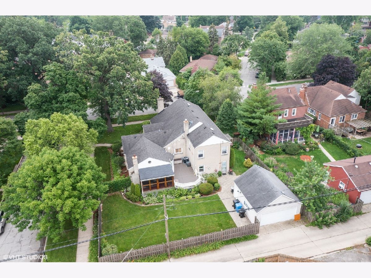
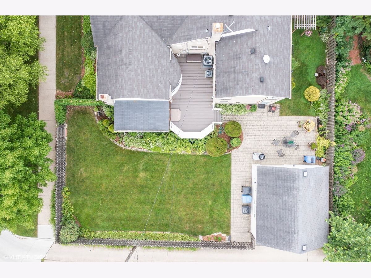
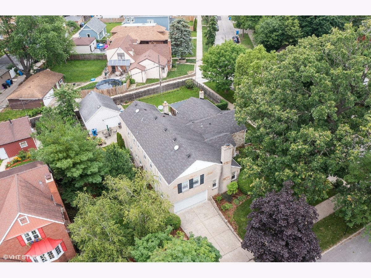
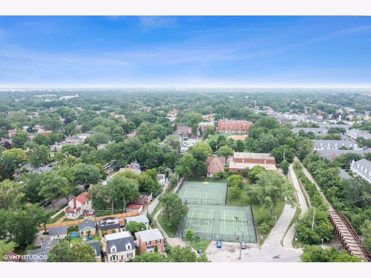
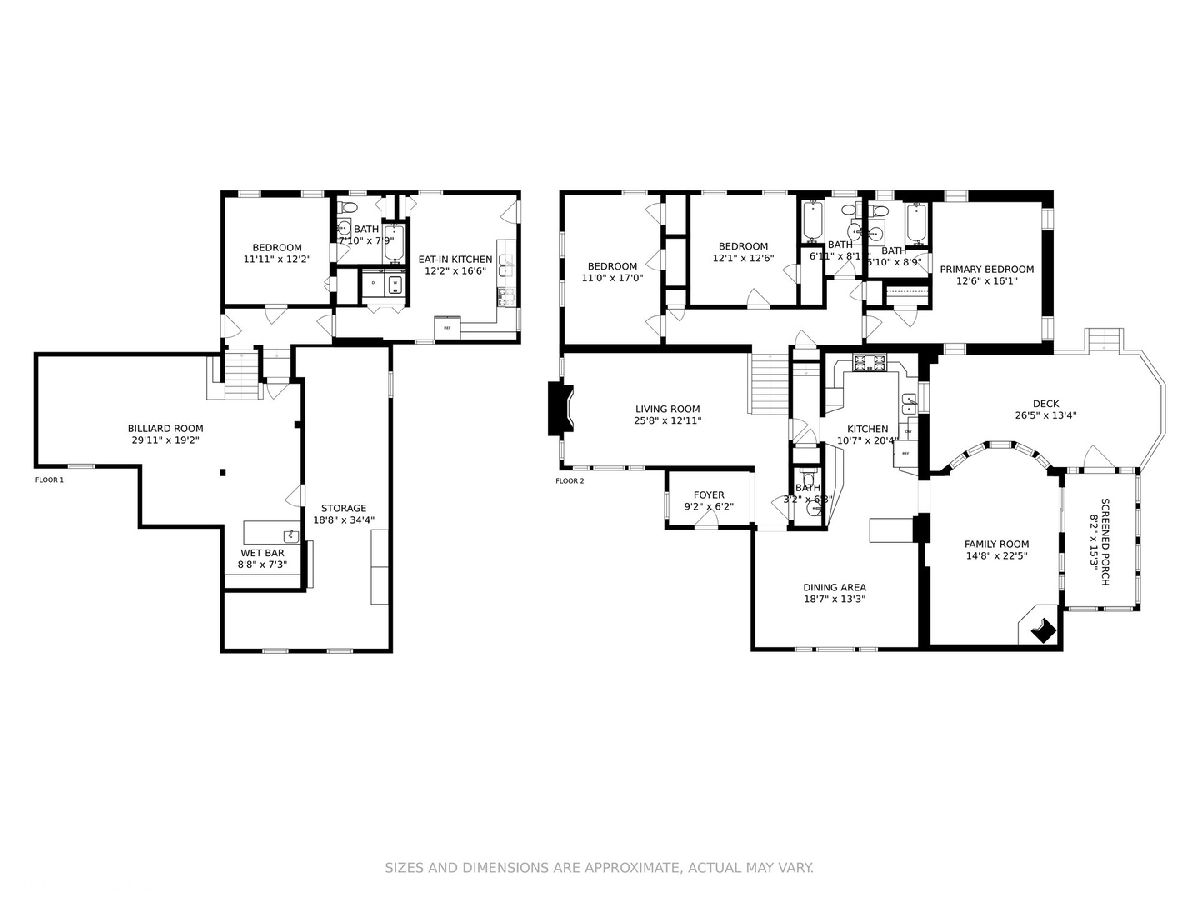
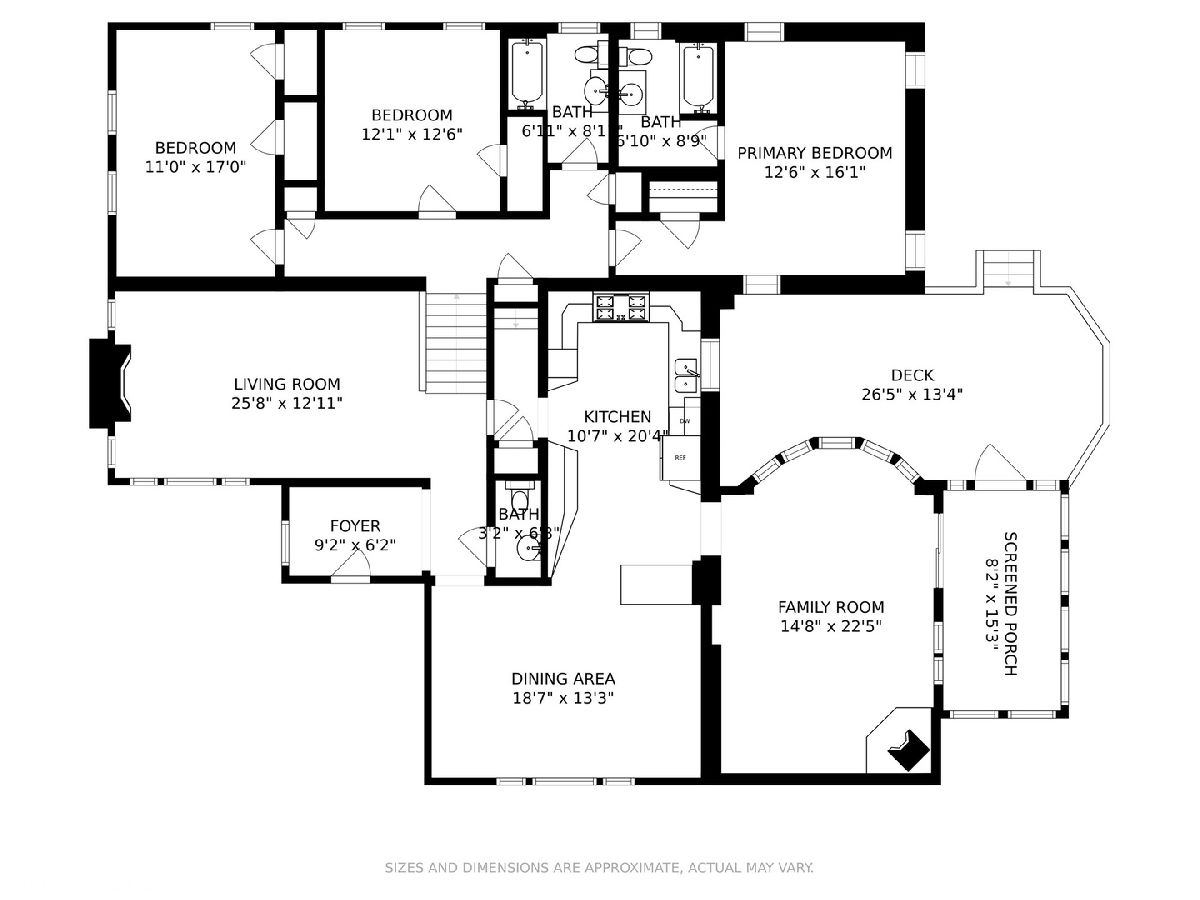
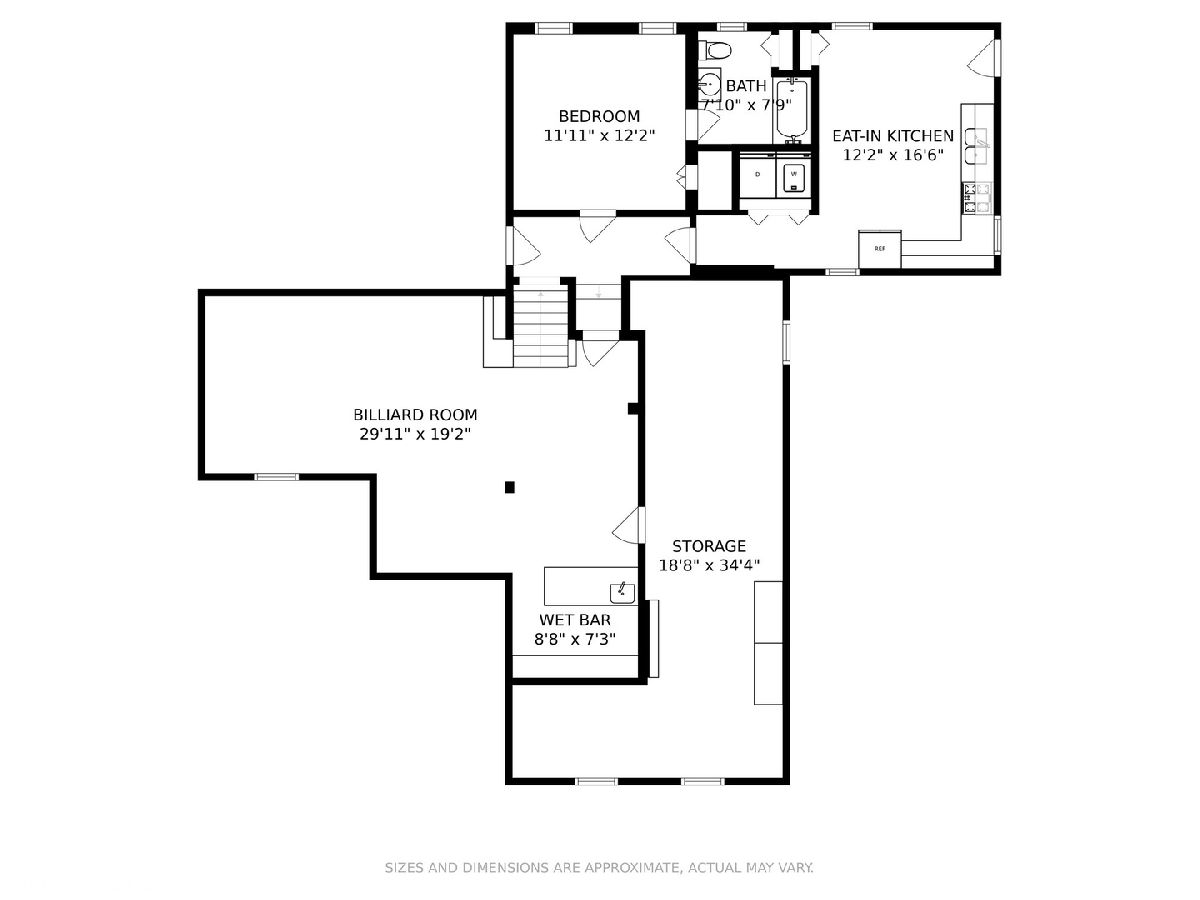
Room Specifics
Total Bedrooms: 4
Bedrooms Above Ground: 4
Bedrooms Below Ground: 0
Dimensions: —
Floor Type: Hardwood
Dimensions: —
Floor Type: Hardwood
Dimensions: —
Floor Type: Hardwood
Full Bathrooms: 4
Bathroom Amenities: —
Bathroom in Basement: 0
Rooms: Deck,Recreation Room,Storage,Kitchen,Screened Porch,Foyer
Basement Description: Finished,Sub-Basement,Rec/Family Area
Other Specifics
| 4 | |
| Concrete Perimeter | |
| Concrete | |
| Deck, Porch Screened, Brick Paver Patio, Storms/Screens, Outdoor Grill | |
| Corner Lot,Fenced Yard,Landscaped,Sidewalks,Streetlights | |
| 85 X 125 | |
| Unfinished | |
| Full | |
| Vaulted/Cathedral Ceilings, Skylight(s), Bar-Wet, Hardwood Floors, In-Law Arrangement, Ceiling - 10 Foot, Some Carpeting, Separate Dining Room, Beamed Ceilings | |
| Double Oven, Dishwasher, High End Refrigerator, Washer, Dryer, Disposal, Range Hood, Gas Cooktop, Range, Refrigerator | |
| Not in DB | |
| Park, Tennis Court(s), Sidewalks, Street Lights, Street Paved | |
| — | |
| — | |
| Wood Burning, Wood Burning Stove |
Tax History
| Year | Property Taxes |
|---|---|
| 2020 | $2,223 |
| 2021 | $10,047 |
Contact Agent
Nearby Similar Homes
Nearby Sold Comparables
Contact Agent
Listing Provided By
@properties

