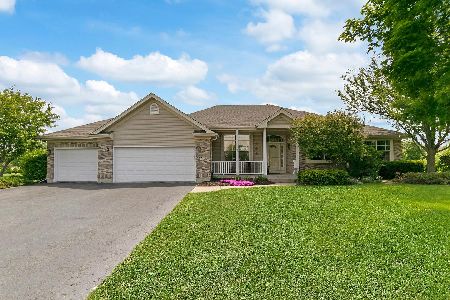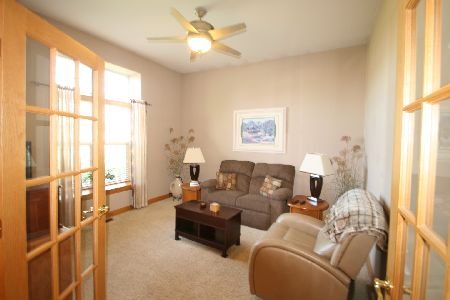5801 Cottonwood Court, Johnsburg, Illinois 60051
$282,000
|
Sold
|
|
| Status: | Closed |
| Sqft: | 2,849 |
| Cost/Sqft: | $102 |
| Beds: | 4 |
| Baths: | 3 |
| Year Built: | 2002 |
| Property Taxes: | $7,171 |
| Days On Market: | 2365 |
| Lot Size: | 1,03 |
Description
Fabulous Home in Highly Sought After Prairie View Estates on a corner lot! Home Offers 4 Large Bedrooms & 2.5 Baths. As you enter you'll find a Large Dramatic 2 Story Foyer. Formal Living Room & Dining Room off of the Foyer. The Kitchen is Spacious & Bright! Offering an Island, Cabinets Galore, Desk, HUGE Pantry & Spacious Eating Area that opens to a Large Family Room featuring a Gorgeous Corner Fireplace. You'll find Sliding Doors off the Eating area that leads to a concrete patio & spacious Back Yard. This home has the PERFECT Floor Plan & space for Entertaining! Upstairs you'll find 4 GENEROUSLY sized Bedrooms & recently updated Hall Bath. The Master Suite does not disappoint: Walk in Closet, Whirlpool tub, Separate Shower & Dbl Sinks. Huge unfinished basement! This home has SO much to offer! New Custom Paint throughout. New Carpet. 3 Car Garage, Johnsburg Schools on an acre! Inground Sprinkler System. Don't miss this one!
Property Specifics
| Single Family | |
| — | |
| Traditional | |
| 2002 | |
| Full | |
| — | |
| No | |
| 1.03 |
| Mc Henry | |
| — | |
| 0 / Not Applicable | |
| None | |
| Community Well | |
| Septic-Private | |
| 10431773 | |
| 1006151004 |
Nearby Schools
| NAME: | DISTRICT: | DISTANCE: | |
|---|---|---|---|
|
Grade School
Johnsburg Elementary School |
12 | — | |
|
Middle School
Johnsburg Junior High School |
12 | Not in DB | |
|
High School
Johnsburg High School |
12 | Not in DB | |
Property History
| DATE: | EVENT: | PRICE: | SOURCE: |
|---|---|---|---|
| 20 Sep, 2019 | Sold | $282,000 | MRED MLS |
| 19 Jul, 2019 | Under contract | $289,999 | MRED MLS |
| — | Last price change | $299,999 | MRED MLS |
| 27 Jun, 2019 | Listed for sale | $299,999 | MRED MLS |
Room Specifics
Total Bedrooms: 4
Bedrooms Above Ground: 4
Bedrooms Below Ground: 0
Dimensions: —
Floor Type: Carpet
Dimensions: —
Floor Type: Carpet
Dimensions: —
Floor Type: Carpet
Full Bathrooms: 3
Bathroom Amenities: Whirlpool,Separate Shower,Double Sink
Bathroom in Basement: 0
Rooms: Foyer,Eating Area
Basement Description: Unfinished
Other Specifics
| 3 | |
| Concrete Perimeter | |
| Asphalt | |
| Patio, Porch | |
| Corner Lot | |
| 125X39X194X214X338 | |
| — | |
| Full | |
| Hardwood Floors, First Floor Laundry, Walk-In Closet(s) | |
| Range, Microwave, Dishwasher, Refrigerator, Washer, Dryer, Stainless Steel Appliance(s), Water Softener | |
| Not in DB | |
| Pool, Sidewalks, Street Lights, Street Paved | |
| — | |
| — | |
| Gas Starter |
Tax History
| Year | Property Taxes |
|---|---|
| 2019 | $7,171 |
Contact Agent
Nearby Similar Homes
Nearby Sold Comparables
Contact Agent
Listing Provided By
Coldwell Banker Residential Brokerage





