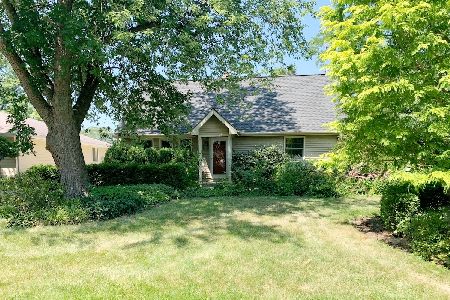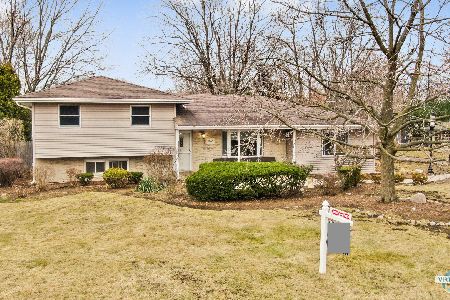5802 Tennessee Avenue, Clarendon Hills, Illinois 60514
$450,000
|
Sold
|
|
| Status: | Closed |
| Sqft: | 1,296 |
| Cost/Sqft: | $346 |
| Beds: | 4 |
| Baths: | 2 |
| Year Built: | 1957 |
| Property Taxes: | $5,594 |
| Days On Market: | 268 |
| Lot Size: | 0,22 |
Description
Surrounded by a professionally designed English cottage garden with trees such as Norfolk Pines and Weeping White Pine, this charming 4-bedroom Cape Cod blends classic character with modern luxury. With hardwood flooring throughout and meticulous updates inside and out, this home is truly one of a kind. Step inside to a stunningly reimagined kitchen, where hardwood cabinets, Corian countertops, and a full copper backsplash create the perfect mix of warmth and elegance while the new refrigerator, dishwasher, gas range, built in microwave and washer/dryer provide peace of mind for years to come. The first floor features a large living room, two inviting bedrooms and a gutted and remodeled full bath, complete with new fixtures, bathtub, surround and glass doors. Upstairs, two additional bedrooms share a beautifully updated half bath, blending style and convenience. Outside, the home is just as impressive. The freshly painted high-gloss black exterior makes a bold yet sophisticated statement. A detached 2.5-car garage/workshop is fully equipped with gas and electric, offering endless possibilities for storage, projects, or even an ADU conversion. Additional upgrades include a new sump pump with quiet valve, a new 50 gallon water heater, Rheem water softener and a Pentair whole-house carbon filtration system. From its designer finishes to its thoughtful renovations, this home is as functional as it is beautiful. With its perfect blend of charm, modern updates, and a fantastic location, this Cape Cod is ready to welcome its next owner.
Property Specifics
| Single Family | |
| — | |
| — | |
| 1957 | |
| — | |
| — | |
| No | |
| 0.22 |
| — | |
| — | |
| 0 / Not Applicable | |
| — | |
| — | |
| — | |
| 12347156 | |
| 0915217024 |
Nearby Schools
| NAME: | DISTRICT: | DISTANCE: | |
|---|---|---|---|
|
Grade School
Holmes Elementary School |
60 | — | |
|
Middle School
Westview Hills Middle School |
60 | Not in DB | |
|
High School
Hinsdale Central High School |
86 | Not in DB | |
Property History
| DATE: | EVENT: | PRICE: | SOURCE: |
|---|---|---|---|
| 16 Nov, 2022 | Sold | $287,000 | MRED MLS |
| 11 Oct, 2022 | Under contract | $315,000 | MRED MLS |
| — | Last price change | $325,000 | MRED MLS |
| 18 Aug, 2022 | Listed for sale | $335,000 | MRED MLS |
| 9 Sep, 2025 | Sold | $450,000 | MRED MLS |
| 2 May, 2025 | Under contract | $449,000 | MRED MLS |
| 25 Apr, 2025 | Listed for sale | $449,000 | MRED MLS |
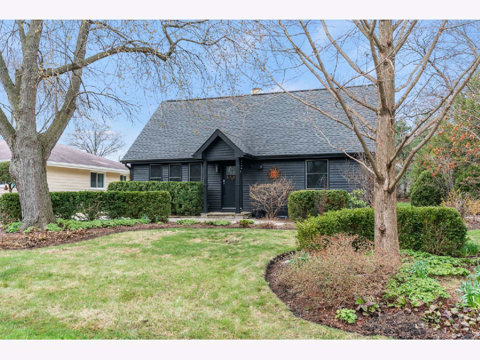
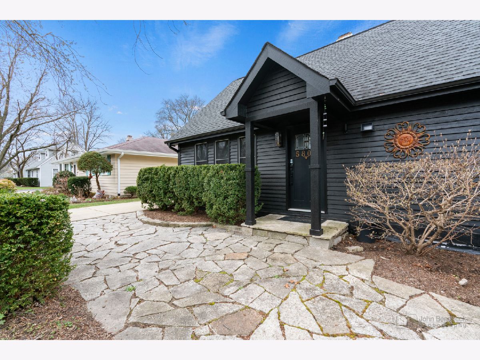
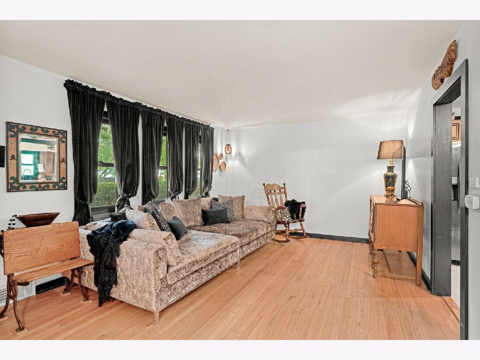
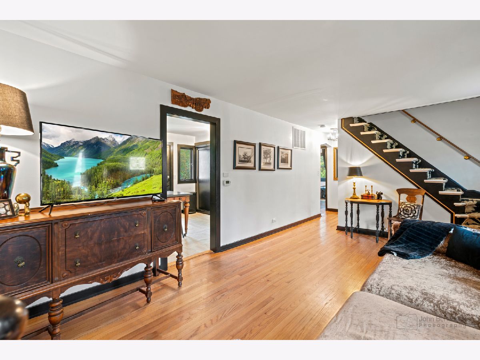
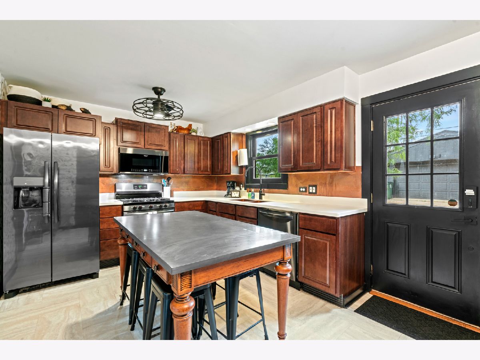
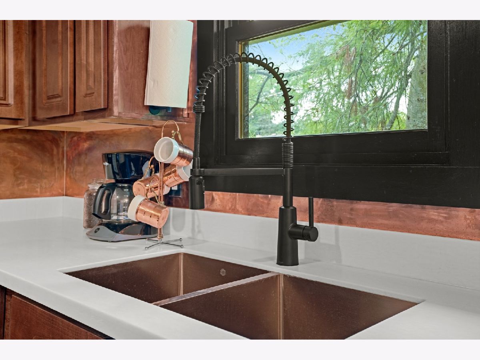
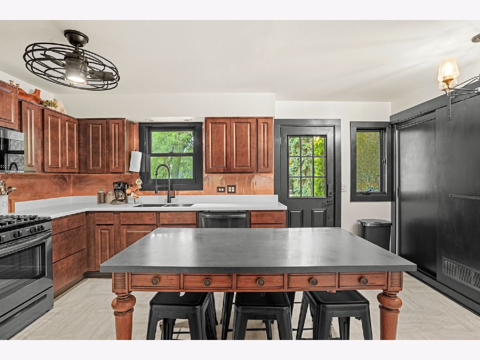
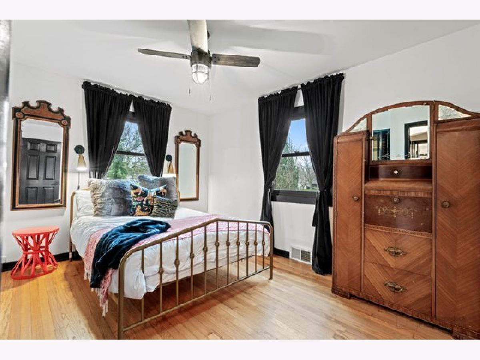
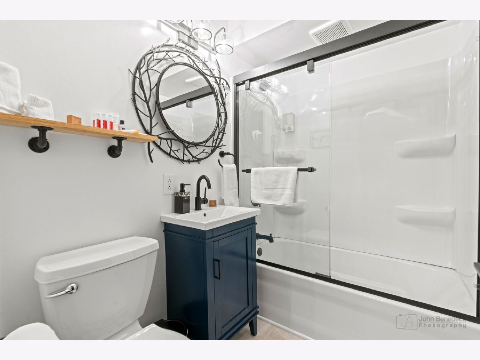
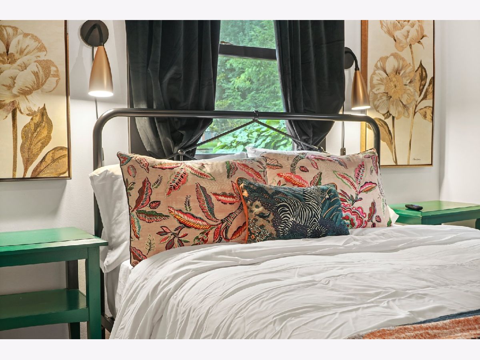
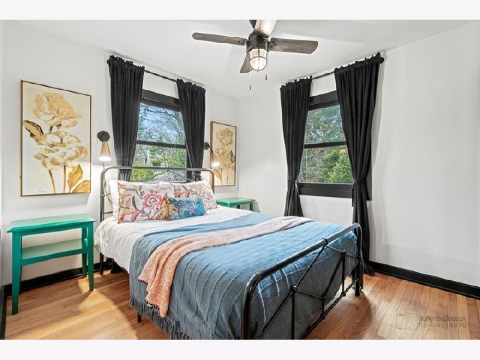
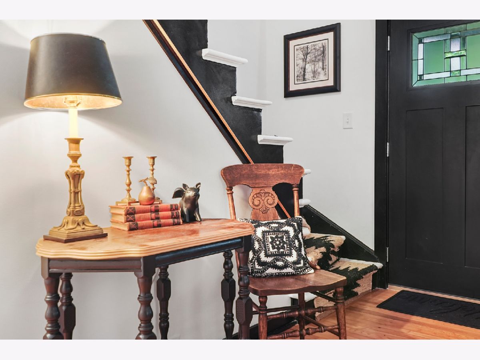
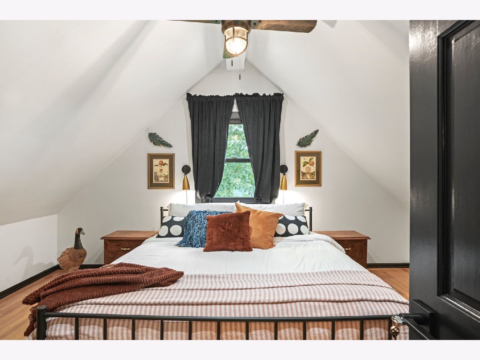
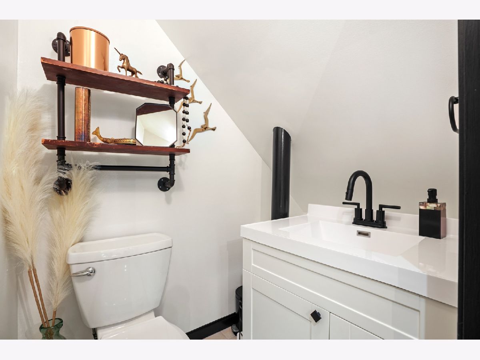
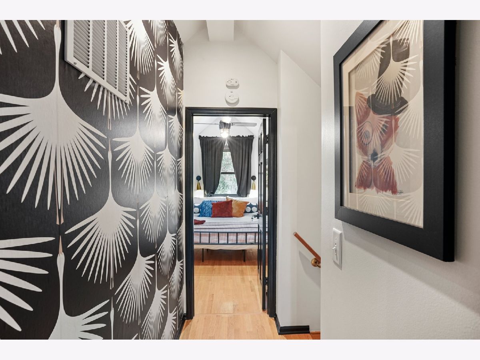
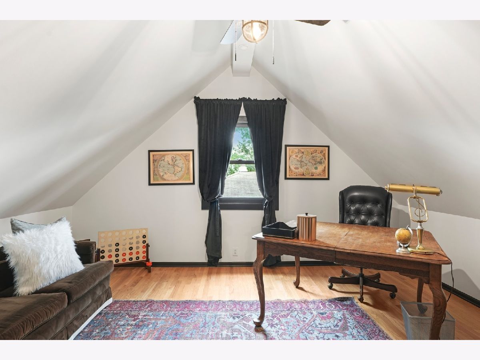
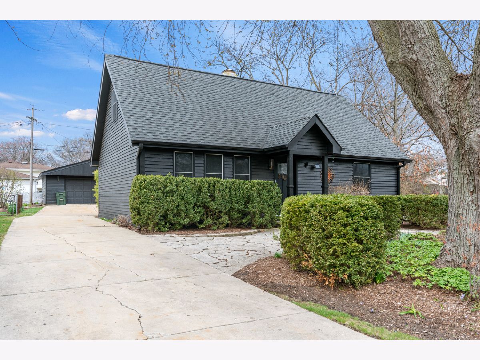
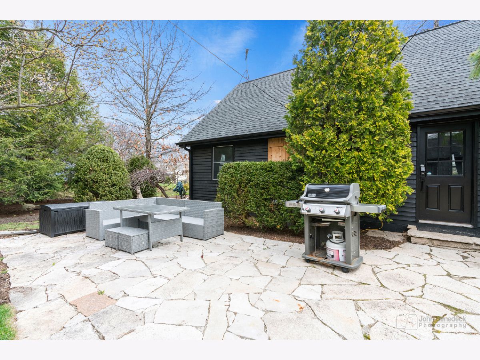
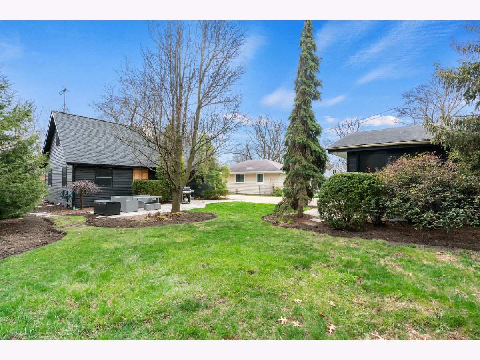
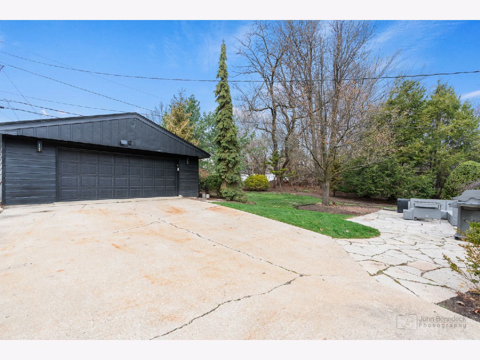
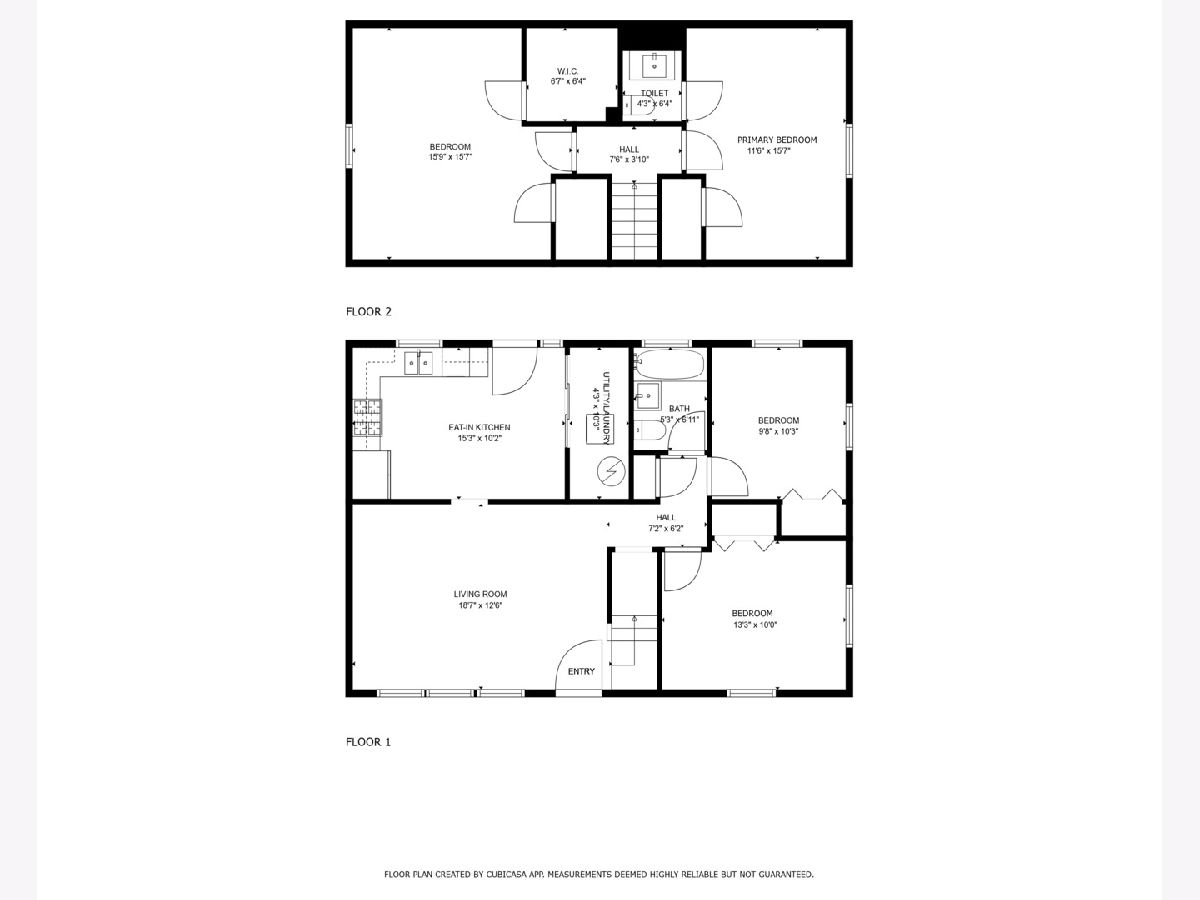
Room Specifics
Total Bedrooms: 4
Bedrooms Above Ground: 4
Bedrooms Below Ground: 0
Dimensions: —
Floor Type: —
Dimensions: —
Floor Type: —
Dimensions: —
Floor Type: —
Full Bathrooms: 2
Bathroom Amenities: —
Bathroom in Basement: 0
Rooms: —
Basement Description: —
Other Specifics
| 2.5 | |
| — | |
| — | |
| — | |
| — | |
| 73X132 | |
| Full | |
| — | |
| — | |
| — | |
| Not in DB | |
| — | |
| — | |
| — | |
| — |
Tax History
| Year | Property Taxes |
|---|---|
| 2022 | $5,390 |
| 2025 | $5,594 |
Contact Agent
Nearby Similar Homes
Nearby Sold Comparables
Contact Agent
Listing Provided By
Redfin Corporation







