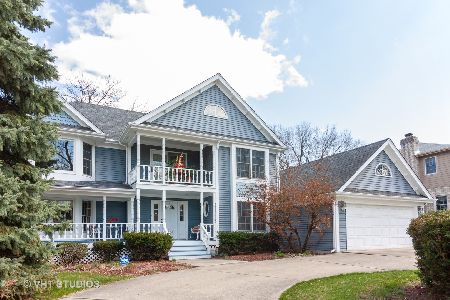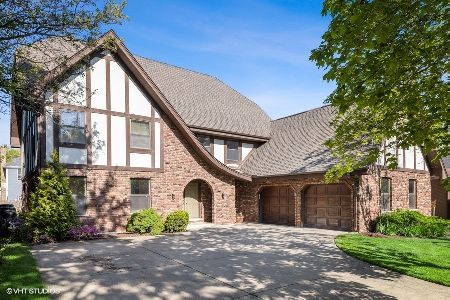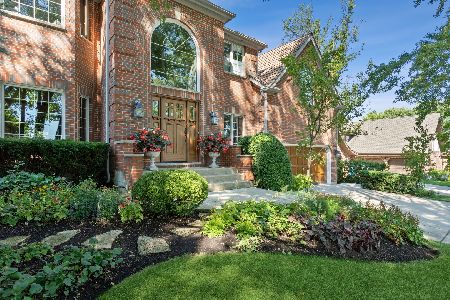5803 Garfield Street, Hinsdale, Illinois 60521
$605,000
|
Sold
|
|
| Status: | Closed |
| Sqft: | 2,711 |
| Cost/Sqft: | $231 |
| Beds: | 4 |
| Baths: | 4 |
| Year Built: | 1987 |
| Property Taxes: | $13,794 |
| Days On Market: | 2607 |
| Lot Size: | 0,23 |
Description
Incredible opportunity to own a recently updated single-family home in Hinsdale under $700k. Wow! Transformation - So many beautiful updates and all new hardwood floors, and all new carpeting in the bedrooms. Home freshly painted, top to bottom. Kitchen with new granite counters. Powder room all new fixtures, sink and commode. Finished basement provides two recreation rooms, additional room for guests and a full bath. Central vac system, plenty of storage space, plus two walk-in closets in the master suite. Gorgeous professionally landscaped lot with deck for entertaining. Walk to highly acclaimed Elm & Hinsdale Central, easy access to town, shopping and downtown Chicago via Metra train - Unbelievable price for so much home in the Hinsdale market.
Property Specifics
| Single Family | |
| — | |
| Traditional | |
| 1987 | |
| Full | |
| — | |
| No | |
| 0.23 |
| Du Page | |
| — | |
| 0 / Not Applicable | |
| None | |
| Lake Michigan | |
| Public Sewer | |
| 10146810 | |
| 0913211006 |
Nearby Schools
| NAME: | DISTRICT: | DISTANCE: | |
|---|---|---|---|
|
Grade School
Elm Elementary School |
181 | — | |
|
Middle School
Hinsdale Middle School |
181 | Not in DB | |
|
High School
Hinsdale Central High School |
86 | Not in DB | |
Property History
| DATE: | EVENT: | PRICE: | SOURCE: |
|---|---|---|---|
| 24 Jun, 2019 | Sold | $605,000 | MRED MLS |
| 15 May, 2019 | Under contract | $625,000 | MRED MLS |
| — | Last price change | $664,900 | MRED MLS |
| 30 Nov, 2018 | Listed for sale | $729,000 | MRED MLS |
Room Specifics
Total Bedrooms: 4
Bedrooms Above Ground: 4
Bedrooms Below Ground: 0
Dimensions: —
Floor Type: Carpet
Dimensions: —
Floor Type: Carpet
Dimensions: —
Floor Type: Carpet
Full Bathrooms: 4
Bathroom Amenities: Whirlpool,Separate Shower,Double Sink
Bathroom in Basement: 1
Rooms: Recreation Room,Office,Storage,Breakfast Room,Foyer
Basement Description: Finished
Other Specifics
| 2 | |
| Concrete Perimeter | |
| Concrete | |
| Deck, Storms/Screens | |
| Corner Lot,Landscaped | |
| 133 X 80 | |
| — | |
| Full | |
| Hardwood Floors, First Floor Laundry | |
| Double Oven, Range, Microwave, Dishwasher, Refrigerator, Washer, Dryer, Disposal | |
| Not in DB | |
| Sidewalks, Street Lights, Street Paved | |
| — | |
| — | |
| Gas Starter |
Tax History
| Year | Property Taxes |
|---|---|
| 2019 | $13,794 |
Contact Agent
Nearby Similar Homes
Nearby Sold Comparables
Contact Agent
Listing Provided By
john greene, Realtor










