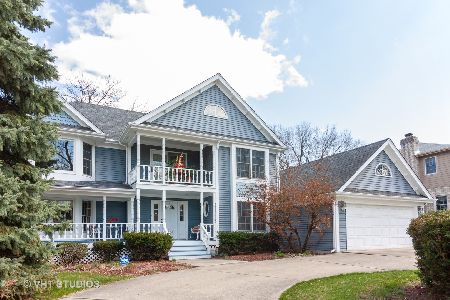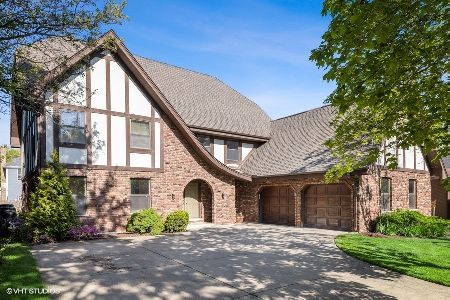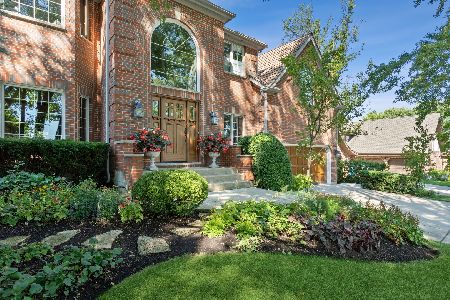5819 Garfield Street, Hinsdale, Illinois 60521
$650,000
|
Sold
|
|
| Status: | Closed |
| Sqft: | 0 |
| Cost/Sqft: | — |
| Beds: | 4 |
| Baths: | 3 |
| Year Built: | 1987 |
| Property Taxes: | $9,455 |
| Days On Market: | 6733 |
| Lot Size: | 0,00 |
Description
IDEAL UPDATED HOME YOU WILL LOVE! FROM THE FRONT PORCH, TO THE LGE DECK & FENCED YARD, THERE IS ROOM FOR EVERY ACTIVITY. THE LARGE FULLY APPLIANCED KIT W/OAK CABINETRY, BREAKFAST AREA OPENS TO GREAT FAM RM W/FP, WET BAR & SLIDING DOOR TO DECK. 1ST FL OFF/LIB. LGE MBR SUITE W/WHIRLPOOL TUB, DOUBLE VANITY. ALL BR HAVE WALK-IN CLOSETS. FIN LL REC RM. PROF LANDSCAPED. GREAT LOC-GREAT PRICE! OWNER IS LICENSED REALTOR.
Property Specifics
| Single Family | |
| — | |
| — | |
| 1987 | |
| — | |
| — | |
| No | |
| — |
| Du Page | |
| — | |
| 0 / Not Applicable | |
| — | |
| — | |
| — | |
| 06640971 | |
| 0913211008 |
Nearby Schools
| NAME: | DISTRICT: | DISTANCE: | |
|---|---|---|---|
|
Grade School
Elm Elementary School |
181 | — | |
|
Middle School
Hinsdale Middle School |
181 | Not in DB | |
|
High School
Hinsdale Central High School |
86 | Not in DB | |
Property History
| DATE: | EVENT: | PRICE: | SOURCE: |
|---|---|---|---|
| 23 Oct, 2007 | Sold | $650,000 | MRED MLS |
| 25 Sep, 2007 | Under contract | $699,950 | MRED MLS |
| — | Last price change | $739,000 | MRED MLS |
| 14 Aug, 2007 | Listed for sale | $739,000 | MRED MLS |
| 19 Jun, 2020 | Sold | $640,000 | MRED MLS |
| 18 May, 2020 | Under contract | $660,000 | MRED MLS |
| 15 Apr, 2020 | Listed for sale | $660,000 | MRED MLS |
Room Specifics
Total Bedrooms: 4
Bedrooms Above Ground: 4
Bedrooms Below Ground: 0
Dimensions: —
Floor Type: —
Dimensions: —
Floor Type: —
Dimensions: —
Floor Type: —
Full Bathrooms: 3
Bathroom Amenities: Whirlpool,Separate Shower
Bathroom in Basement: 0
Rooms: —
Basement Description: —
Other Specifics
| 2 | |
| — | |
| — | |
| — | |
| — | |
| 76 X 132 | |
| — | |
| — | |
| — | |
| — | |
| Not in DB | |
| — | |
| — | |
| — | |
| — |
Tax History
| Year | Property Taxes |
|---|---|
| 2007 | $9,455 |
| 2020 | $14,608 |
Contact Agent
Nearby Similar Homes
Nearby Sold Comparables
Contact Agent
Listing Provided By
Coldwell Banker Residential










