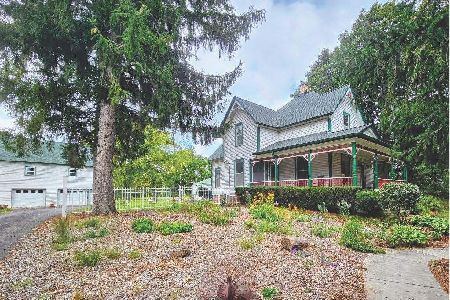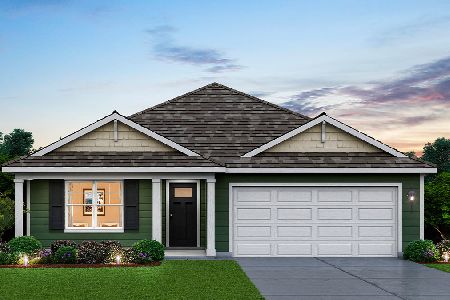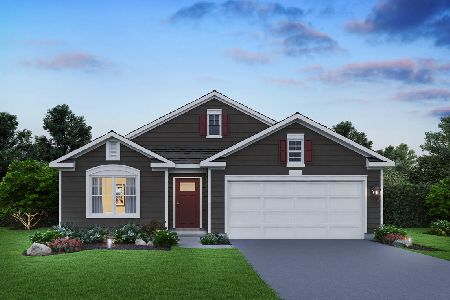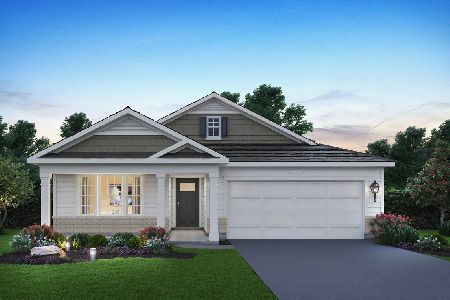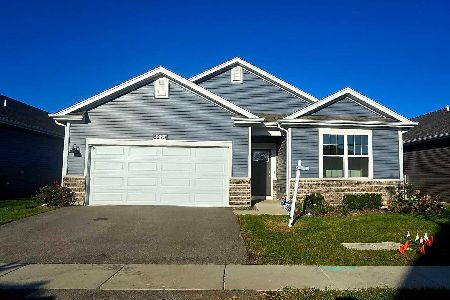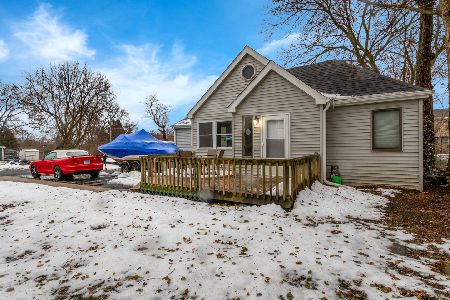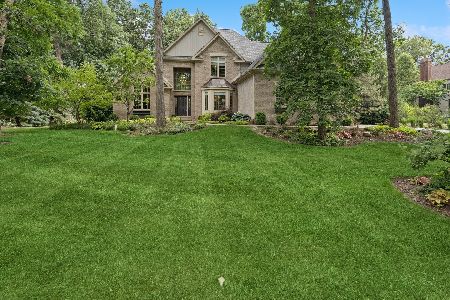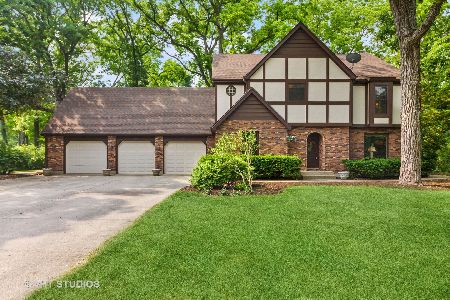5803 Tomlinson Drive, Mchenry, Illinois 60050
$619,000
|
Sold
|
|
| Status: | Closed |
| Sqft: | 3,532 |
| Cost/Sqft: | $177 |
| Beds: | 4 |
| Baths: | 5 |
| Year Built: | 2006 |
| Property Taxes: | $12,095 |
| Days On Market: | 1080 |
| Lot Size: | 0,95 |
Description
From the moment you walk through the front door, you will see many architectural features not found in typical homes. Vaulted or trey ceilings in every room, beefy high-end moldings throughout, and iron spindles on the beautiful staircase overlooking the entry and family room. The grand entry is 2 stories and opens to the dining and family room. You will immediately be struck by the view from the family room through the huge Palladian windows to the wooded backyard. Second, you will notice the massive floor-to-ceiling brick fireplace with a log beam mantle and a Hampton wood-burning insert. Also off the entry is the octagon-shaped dining room with inlay wood flooring and an impressive ceiling detail. Leading into the private executive office are 8-foot double doors. Vaulted ceilings and a huge window make working from home even more pleasant. The gourmet kitchen has cherry cabinetry, granite counters, and stainless steel Viking and Bosch appliances. You'll be hard-pressed to find a kitchen that has the space and amount of cabinetry that this kitchen has. There is a spacious eating area as well as a wet bar area, great for entertaining when everyone wants to hang out in the kitchen! Again you will find vaulted and detailed ceilings. A massive island with a built-in microwave and deep drawers offers even more countertop and storage space. This is truly a chef's and entertainer's dream kitchen! French door sliders open from the bar area into a darling 3-season room with another brick fireplace. The main bedroom suite is also located on the first floor for easy living. There are vaulted ceilings and another huge window with custom blinds. His and hers walk-in closets with custom shelving. The luxurious ensuite bathroom has a garden tub, a grand shower with 2 rain shower heads, and his and hers sink areas with plenty of cherry cabinets and drawers. Custom-finished hardwoods run throughout the whole first floor. Upstairs there are 3 additional good-sized bedrooms, again with upgraded moldings and ceiling details. Bedroom 1 has an ensuite full bath, and bedrooms 2 and 3 share a jack-and-jill bath. All closets have custom shelving. The finished basement has a 5th bedroom or workout room and another bathroom with a shower. Great space for a pool table, big t.v. or kids' playroom. 3-car garage with a professionally applied epoxy coating on the floor and a slatted wall for hanging tools. The almost-acre wooded site is gorgeous! There are 2 sheds, one custom built that is perfect for storing gardening tools or could be turned into a cute She shed! Woodland bushes, ferns, and perennials have been mostly planted in the last 4 years. Many new updates in the last 4 to 5 years, including all interior painting, dishwasher, hot water heaters, additional hardwood flooring, new decking and railings, landscaping, basement flooring, and new roof in 2022. This home could not be rebuilt for even close to the asking price! Located in desirable Martin Woods!
Property Specifics
| Single Family | |
| — | |
| — | |
| 2006 | |
| — | |
| — | |
| No | |
| 0.95 |
| Mc Henry | |
| Martin Woods | |
| 0 / Not Applicable | |
| — | |
| — | |
| — | |
| 11717508 | |
| 0921178003 |
Nearby Schools
| NAME: | DISTRICT: | DISTANCE: | |
|---|---|---|---|
|
Grade School
Valley View Elementary School |
15 | — | |
|
Middle School
Parkland Middle School |
15 | Not in DB | |
|
High School
Mchenry High School - West Campu |
156 | Not in DB | |
Property History
| DATE: | EVENT: | PRICE: | SOURCE: |
|---|---|---|---|
| 5 Nov, 2007 | Sold | $625,000 | MRED MLS |
| 4 Oct, 2007 | Under contract | $649,900 | MRED MLS |
| 26 Sep, 2007 | Listed for sale | $649,900 | MRED MLS |
| 13 Mar, 2018 | Sold | $360,000 | MRED MLS |
| 9 Oct, 2017 | Under contract | $399,000 | MRED MLS |
| — | Last price change | $425,000 | MRED MLS |
| 11 Jul, 2017 | Listed for sale | $469,900 | MRED MLS |
| 30 Mar, 2023 | Sold | $619,000 | MRED MLS |
| 18 Feb, 2023 | Under contract | $625,000 | MRED MLS |
| 12 Feb, 2023 | Listed for sale | $625,000 | MRED MLS |
| 8 Sep, 2025 | Sold | $691,000 | MRED MLS |
| 28 Jul, 2025 | Under contract | $725,000 | MRED MLS |
| 3 Jul, 2025 | Listed for sale | $725,000 | MRED MLS |
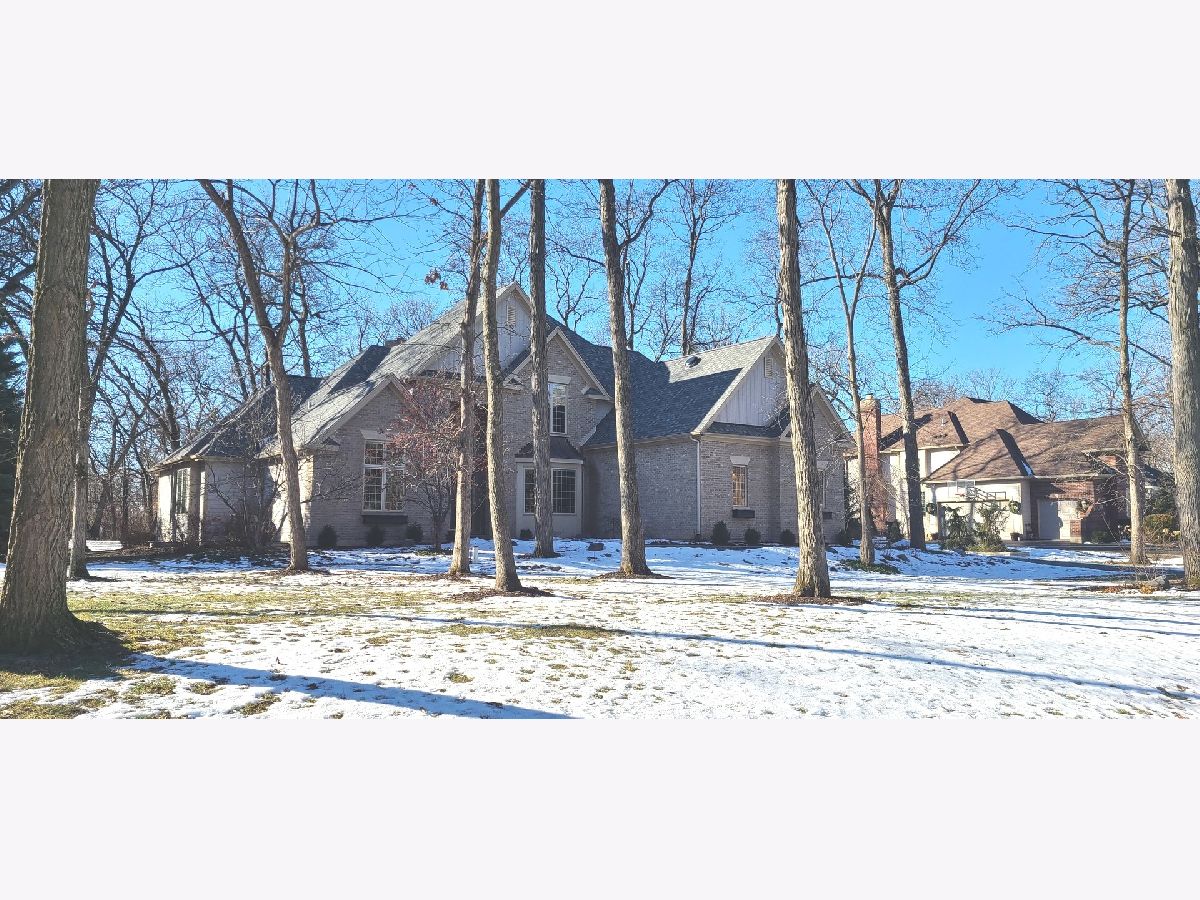
Room Specifics
Total Bedrooms: 5
Bedrooms Above Ground: 4
Bedrooms Below Ground: 1
Dimensions: —
Floor Type: —
Dimensions: —
Floor Type: —
Dimensions: —
Floor Type: —
Dimensions: —
Floor Type: —
Full Bathrooms: 5
Bathroom Amenities: Whirlpool,Separate Shower,Double Sink,Double Shower
Bathroom in Basement: 1
Rooms: —
Basement Description: Partially Finished
Other Specifics
| 3 | |
| — | |
| Asphalt | |
| — | |
| — | |
| 134X296X134X298 | |
| — | |
| — | |
| — | |
| — | |
| Not in DB | |
| — | |
| — | |
| — | |
| — |
Tax History
| Year | Property Taxes |
|---|---|
| 2018 | $15,113 |
| 2023 | $12,095 |
| 2025 | $13,490 |
Contact Agent
Nearby Similar Homes
Contact Agent
Listing Provided By
WXR & Associates, LTD

