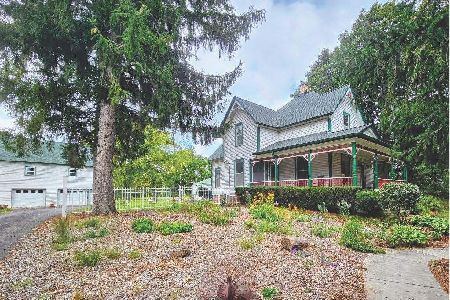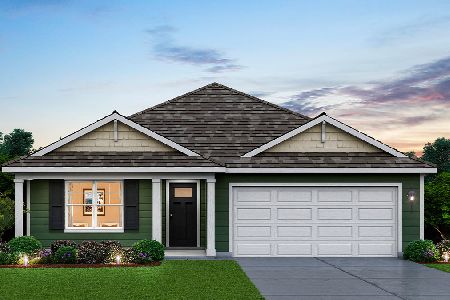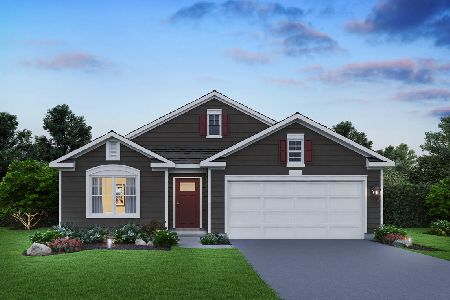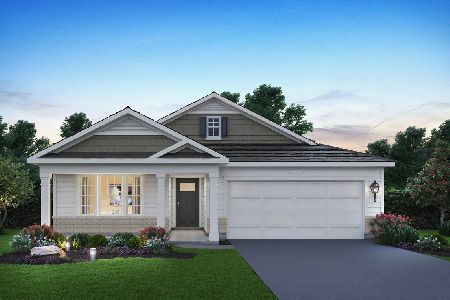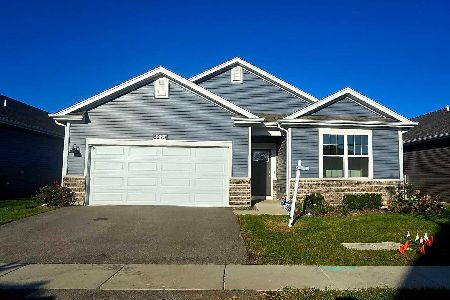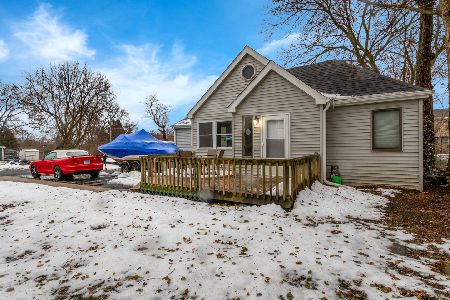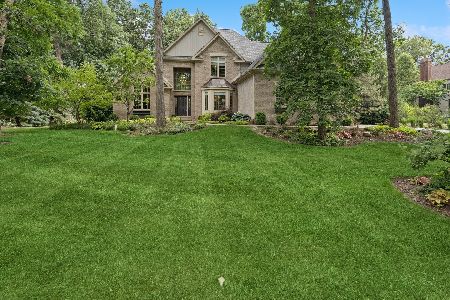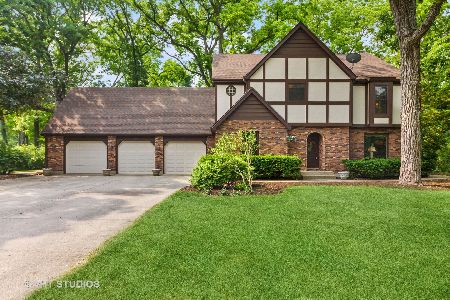5803 Tomlinson Drive, Mchenry, Illinois 60050
$360,000
|
Sold
|
|
| Status: | Closed |
| Sqft: | 3,532 |
| Cost/Sqft: | $113 |
| Beds: | 4 |
| Baths: | 5 |
| Year Built: | 2006 |
| Property Taxes: | $15,113 |
| Days On Market: | 3122 |
| Lot Size: | 0,92 |
Description
Experienced SS attorney, 1 lender.From the moment you walk through the front door you will see the difference nothing but the absolute best materials and quality custom finishes in this magnificent home. From the gourmet kitchen with top of the line cherry cabinetry, granite counters and Viking appliances to the crown moldings, vaulted and trey ceilings. The finest hardwood flooring flows from the entry way to the expansive dining room, two story living room, kitchen and bar area. Private Master suite is on the first floor with a luxurious master bath. The second floor bedrooms all have walk in closets, one with its own private bathroom the other is a jack & jill. Finished basement includes family room, workout area, 5th bedroom and a full bathroom. Still has tons of storage or finish for more living space. Enjoy the outdoors from enclosed porch with fireplace and the open deck area. This home could not be rebuilt for even close to the asking price.
Property Specifics
| Single Family | |
| — | |
| English | |
| 2006 | |
| Full | |
| CUSTOM | |
| No | |
| 0.92 |
| Mc Henry | |
| Martin Woods | |
| 0 / Not Applicable | |
| None | |
| Private Well | |
| Septic-Private | |
| 09688084 | |
| 0921178003 |
Nearby Schools
| NAME: | DISTRICT: | DISTANCE: | |
|---|---|---|---|
|
Grade School
Valley View Elementary School |
15 | — | |
|
Middle School
Parkland Middle School |
15 | Not in DB | |
|
High School
Mchenry High School-west Campus |
156 | Not in DB | |
Property History
| DATE: | EVENT: | PRICE: | SOURCE: |
|---|---|---|---|
| 5 Nov, 2007 | Sold | $625,000 | MRED MLS |
| 4 Oct, 2007 | Under contract | $649,900 | MRED MLS |
| 26 Sep, 2007 | Listed for sale | $649,900 | MRED MLS |
| 13 Mar, 2018 | Sold | $360,000 | MRED MLS |
| 9 Oct, 2017 | Under contract | $399,000 | MRED MLS |
| — | Last price change | $425,000 | MRED MLS |
| 11 Jul, 2017 | Listed for sale | $469,900 | MRED MLS |
| 30 Mar, 2023 | Sold | $619,000 | MRED MLS |
| 18 Feb, 2023 | Under contract | $625,000 | MRED MLS |
| 12 Feb, 2023 | Listed for sale | $625,000 | MRED MLS |
| 8 Sep, 2025 | Sold | $691,000 | MRED MLS |
| 28 Jul, 2025 | Under contract | $725,000 | MRED MLS |
| 3 Jul, 2025 | Listed for sale | $725,000 | MRED MLS |
Room Specifics
Total Bedrooms: 5
Bedrooms Above Ground: 4
Bedrooms Below Ground: 1
Dimensions: —
Floor Type: Carpet
Dimensions: —
Floor Type: Carpet
Dimensions: —
Floor Type: Carpet
Dimensions: —
Floor Type: —
Full Bathrooms: 5
Bathroom Amenities: Whirlpool,Separate Shower,Double Sink,Double Shower
Bathroom in Basement: 1
Rooms: Bedroom 5,Eating Area,Foyer,Office,Screened Porch,Workshop
Basement Description: Partially Finished
Other Specifics
| 3 | |
| Concrete Perimeter | |
| Asphalt | |
| Deck, Porch, Porch Screened, Fire Pit | |
| Landscaped,Wooded | |
| 134X296X134X298 | |
| — | |
| Full | |
| Vaulted/Cathedral Ceilings, Bar-Wet, Hardwood Floors, First Floor Bedroom, First Floor Laundry, First Floor Full Bath | |
| Range, Dishwasher, Refrigerator, High End Refrigerator, Washer, Dryer, Disposal | |
| Not in DB | |
| Street Lights, Street Paved | |
| — | |
| — | |
| Wood Burning, Wood Burning Stove, Gas Starter |
Tax History
| Year | Property Taxes |
|---|---|
| 2018 | $15,113 |
| 2023 | $12,095 |
| 2025 | $13,490 |
Contact Agent
Nearby Similar Homes
Contact Agent
Listing Provided By
RE/MAX Plaza

